25601 Oakmont Ct, Denham Springs, LA 70726
Local realty services provided by:Better Homes and Gardens Real Estate Tiger Town
25601 Oakmont Ct,Denham Springs, LA 70726
$799,900
- 4 Beds
- 3 Baths
- 3,381 sq. ft.
- Single family
- Active
Listed by: kayla lockhart
Office: covington & associates real estate, llc.
MLS#:2025007146
Source:LA_GBRMLS
Price summary
- Price:$799,900
- Price per sq. ft.:$188.61
About this home
Like no other—this one-of-a-kind 4BR/3.5BA home with media room and office is a true masterpiece nestled in the highly sought-after Greystone Golf & Country Club. Overlooking multiple lakes and a pristine fairway, this home offers breathtaking views and a lifestyle of luxury. Designed with a contemporary industrial flair, every inch of this home exudes magazine-worthy quality and craftsmanship. Standout features include 100+ year old reclaimed cypress doors, custom Timberline cabinetry in the kitchen, stainless steel cabinets in the bathrooms, and a serene Japanese soaking tub in the master suite. The heart of pine ceiling in the kitchen adds warmth and character, blending beautifully with the home’s modern edge. Each room offers unique, curated details that must be experienced in person to be truly appreciated. This is not just a home—it’s a work of art. *Structure square footage nor lot dimensions warranted by Realtor.
Contact an agent
Home facts
- Year built:2017
- Listing ID #:2025007146
- Added:274 day(s) ago
- Updated:January 21, 2026 at 03:59 PM
Rooms and interior
- Bedrooms:4
- Total bathrooms:3
- Full bathrooms:3
- Living area:3,381 sq. ft.
Heating and cooling
- Cooling:2 or More Units Cool
- Heating:2 or More Units Heat, Central
Structure and exterior
- Year built:2017
- Building area:3,381 sq. ft.
- Lot area:0.4 Acres
Utilities
- Water:Public
- Sewer:Public Sewer
Finances and disclosures
- Price:$799,900
- Price per sq. ft.:$188.61
New listings near 25601 Oakmont Ct
- New
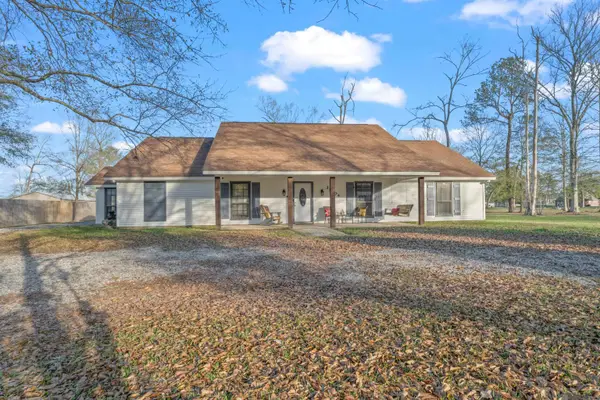 $475,000Active4 beds 2 baths2,845 sq. ft.
$475,000Active4 beds 2 baths2,845 sq. ft.31204 Dunn Rd, Denham Springs, LA 70726
MLS# 2026001217Listed by: COMPASS - PERKINS - New
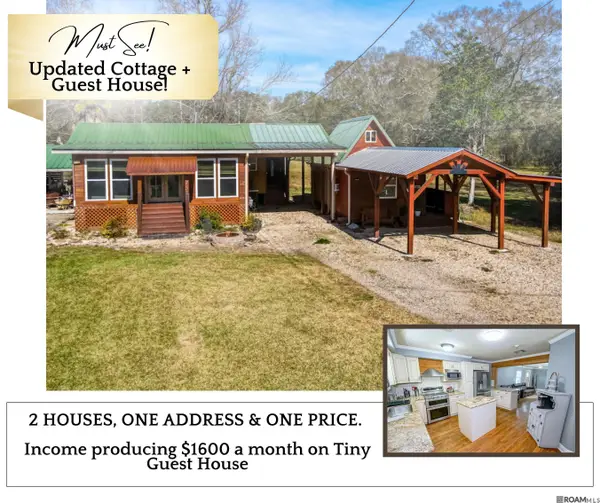 $275,000Active3 beds 2 baths1,544 sq. ft.
$275,000Active3 beds 2 baths1,544 sq. ft.751 Lakeview Dr, Denham Springs, LA 70726
MLS# 2026001222Listed by: KELLER WILLIAMS REALTY PREMIER PARTNERS - New
 $241,900Active3 beds 2 baths1,343 sq. ft.
$241,900Active3 beds 2 baths1,343 sq. ft.35594 Vandora Dr, Denham Springs, LA 70706
MLS# BR2026001191Listed by: D.R. HORTON REALTY OF LOUISIAN - New
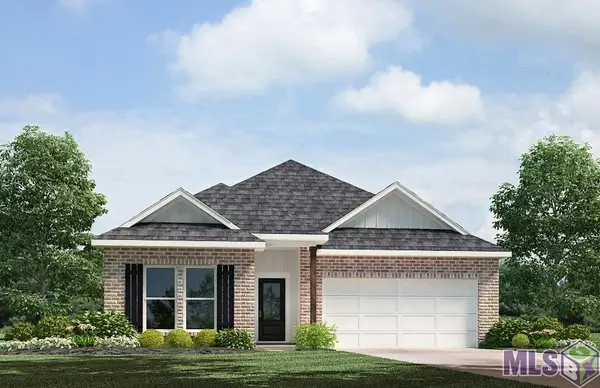 $241,900Active3 beds 2 baths1,343 sq. ft.
$241,900Active3 beds 2 baths1,343 sq. ft.35612 Vandora Dr, Denham Springs, LA 70706
MLS# BR2026001192Listed by: D.R. HORTON REALTY OF LOUISIAN - Coming Soon
 $110,000Coming Soon-- Acres
$110,000Coming Soon-- Acres4-A-1 La Hwy 1032, Denham Springs, LA 70726
MLS# BR2026001195Listed by: EXP REALTY - Coming Soon
 $140,000Coming Soon-- Acres
$140,000Coming Soon-- Acres25822 La Hwy 1032, Denham Springs, LA 70726
MLS# BR2026001203Listed by: EXP REALTY - New
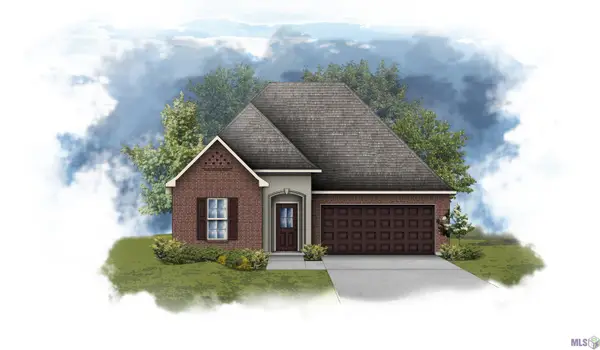 $277,950Active3 beds 2 baths1,825 sq. ft.
$277,950Active3 beds 2 baths1,825 sq. ft.8830 Lyndanne Drive, Denham Springs, LA 70726
MLS# BR2026001144Listed by: CICERO REALTY, LLC - New
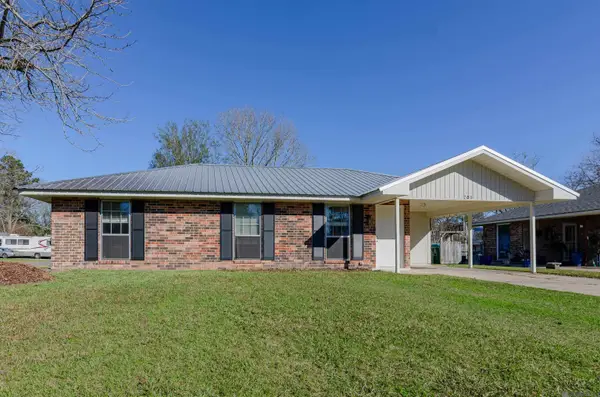 $219,999Active3 beds 2 baths1,148 sq. ft.
$219,999Active3 beds 2 baths1,148 sq. ft.701 Kennedy Ave, Denham Springs, LA 70726
MLS# 2026001176Listed by: THE BROWNING-GERALD GROUP LLC - New
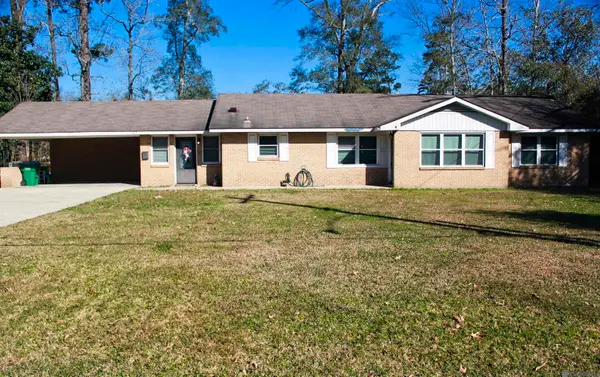 $299,500Active3 beds 2 baths2,706 sq. ft.
$299,500Active3 beds 2 baths2,706 sq. ft.317 Oak St, Denham Springs, LA 70726
MLS# 2026001131Listed by: COVINGTON & ASSOCIATES REAL ESTATE, LLC - New
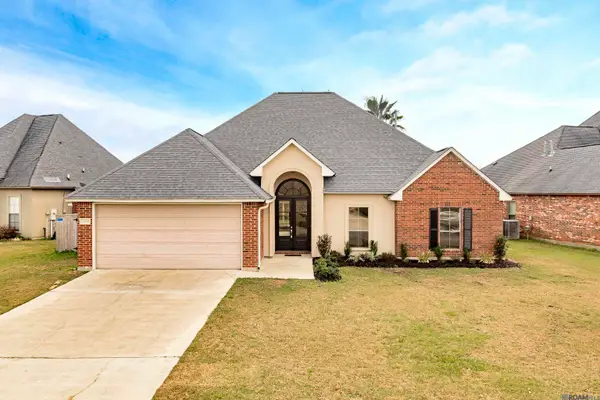 $265,000Active3 beds 2 baths2,122 sq. ft.
$265,000Active3 beds 2 baths2,122 sq. ft.11388 Meadow View Dr, Denham Springs, LA 70726
MLS# 2026001136Listed by: KELLER WILLIAMS REALTY RED STICK PARTNERS
