25717 Tarver Dr, Denham Springs, LA 70726
Local realty services provided by:Better Homes and Gardens Real Estate Rhodes Realty
Listed by: saun a sullivan
Office: cicero realty, llc.
MLS#:RABR2024019559
Source:LA_RAAMLS
Price summary
- Price:$256,630
- Price per sq. ft.:$116.02
- Monthly HOA dues:$45
About this home
Awesome builder rate and choice of ONE (1) of the following: window blinds OR front gutters OR a smart home package (restrictions apply)! The DOGWOOD IV A in Juban Parc community offers a 3 bedroom, 2 full bathroom, open design. The community features a private pool with a pool house, a park, and pond lots. Privacy fencing has been built along the back of the property. Features: double vanity, garden tub, separate shower, and 2 walk-in closets in the primary suite, walk-in closets in bedrooms 2 and 3, a kitchen island overlooking the dining room, spacious walk-in pantry, covered rear patio, recessed can lighting, undermount sinks, cabinet hardware throughout, ceiling fans in the living room and primary bedroom are standard, smart connect wi-fi thermostat, smoke and carbon monoxide detectors, post tension slab, automatic garage door with 2 remotes, landscaping, architectural 30-year shingles, flood lights, and more! Energy Efficient Features: a kitchen appliance package, low E tilt-in windows, and more!
Contact an agent
Home facts
- Year built:2025
- Listing ID #:RABR2024019559
- Added:322 day(s) ago
- Updated:January 23, 2026 at 05:03 PM
Rooms and interior
- Bedrooms:3
- Total bathrooms:2
- Full bathrooms:2
- Living area:1,656 sq. ft.
Heating and cooling
- Cooling:Central Air
- Heating:Central Heat, Electric, Heat Pump
Structure and exterior
- Year built:2025
- Building area:1,656 sq. ft.
- Lot area:0.13 Acres
Finances and disclosures
- Price:$256,630
- Price per sq. ft.:$116.02
New listings near 25717 Tarver Dr
 $195,000Active4 beds 2 baths1,600 sq. ft.
$195,000Active4 beds 2 baths1,600 sq. ft.24225,24229 Loblolly Ln, Denham Springs, LA 70726
MLS# BR2025010304Listed by: BETTER HOMES AND GARDENS REAL ESTATE - TIGER TOWN BR $215,000Active3 beds 2 baths1,246 sq. ft.
$215,000Active3 beds 2 baths1,246 sq. ft.8739 Lockhart Rd #12-A, Denham Springs, LA 70726
MLS# BR2025010816Listed by: CHT GROUP REAL ESTATE, LLC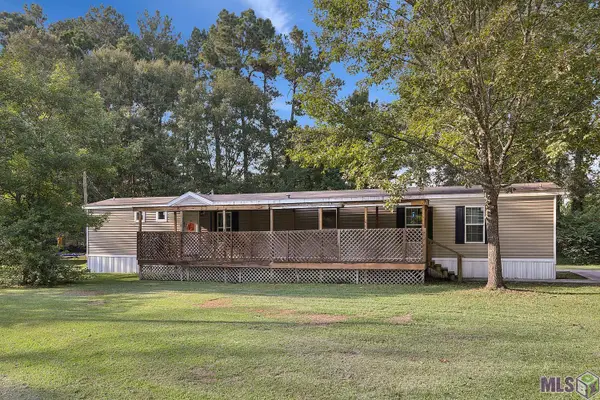 $152,000Active3 beds 2 baths1,280 sq. ft.
$152,000Active3 beds 2 baths1,280 sq. ft.9475 Deer Path Dr, Denham Springs, LA 70706
MLS# BR2025016664Listed by: COVINGTON & ASSOCIATES REAL ESTATE, LLC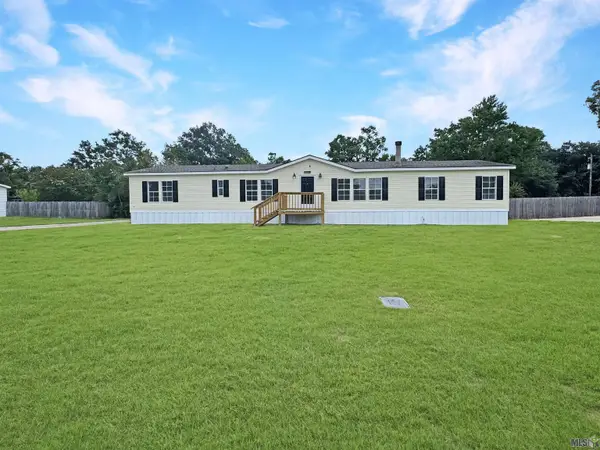 $179,000Active4 beds 2 baths2,150 sq. ft.
$179,000Active4 beds 2 baths2,150 sq. ft.32230 Tuck Ln, Denham Springs, LA 70706
MLS# BR2025017314Listed by: CHT GROUP REAL ESTATE, LLC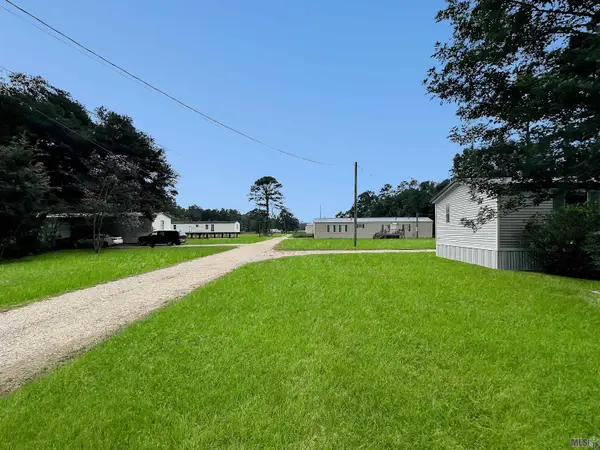 $599,000Active3 beds 2 baths1,200 sq. ft.
$599,000Active3 beds 2 baths1,200 sq. ft.TBD Springfield Rd, Denham Springs, LA 70706
MLS# BR2025017793Listed by: LPT REALTY, LLC $250,000Active3 beds 2 baths1,500 sq. ft.
$250,000Active3 beds 2 baths1,500 sq. ft.34633 Perkins Rd, Denham Springs, LA 70706
MLS# BR2025017887Listed by: CLYDE PALMER REAL ESTATE, LLC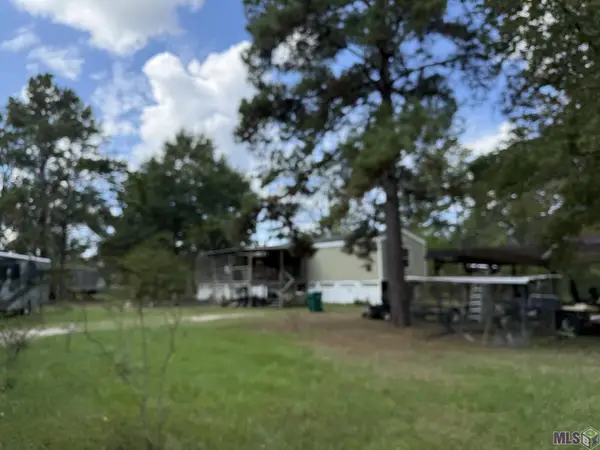 $169,900Active3 beds 2 baths1,280 sq. ft.
$169,900Active3 beds 2 baths1,280 sq. ft.10674 La Hwy 1033, Denham Springs, LA 70726
MLS# BR2025018356Listed by: COVINGTON & ASSOCIATES REAL ESTATE, LLC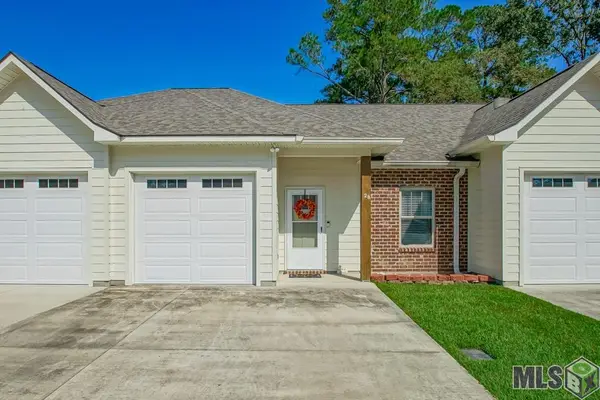 $190,000Active2 beds 2 baths1,039 sq. ft.
$190,000Active2 beds 2 baths1,039 sq. ft.9900 Country Club Dr #2B, Denham Springs, LA 70726
MLS# BR2025020012Listed by: MAGNOLIA KEY REALTY & CO. LLC $235,000Active3 beds 2 baths1,686 sq. ft.
$235,000Active3 beds 2 baths1,686 sq. ft.13529 Landover Dr, Denham Springs, LA 70726
MLS# BR2025020785Listed by: UNITED PROPERTIES OF LOUISIANA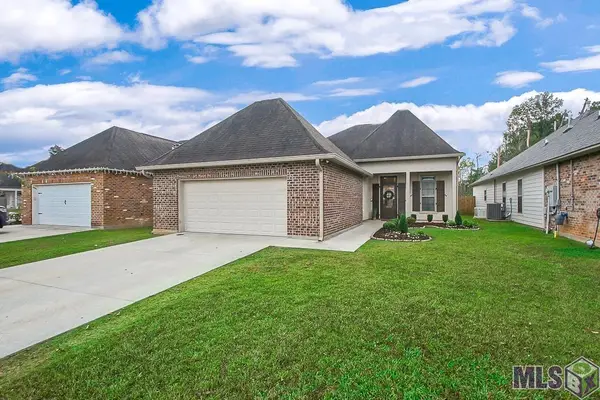 $294,500Active3 beds 2 baths2,051 sq. ft.
$294,500Active3 beds 2 baths2,051 sq. ft.10396 Grand Plaza Dr, Denham Springs, LA 70726
MLS# BR2025021568Listed by: PACO SWAIN REALTY LLC
