26596 Vanissa Dr, Denham Springs, LA 70726
Local realty services provided by:Better Homes and Gardens Real Estate Rhodes Realty
26596 Vanissa Dr,Denham Springs, LA 70726
$379,990
- 4 Beds
- 3 Baths
- 2,407 sq. ft.
- Single family
- Pending
Listed by: carlos m alvarez
Office: re/max total
MLS#:BR2025019033
Source:LA_RAAMLS
Price summary
- Price:$379,990
- Price per sq. ft.:$129.96
- Monthly HOA dues:$66.67
About this home
Estimated completion: 2/23/2026 The Frond plan is a 4bed/3bath with added bonus room, two story home offering open and spacious living areas with 12' high ceilings. Living room is open to dining area with wall of windows to the backyard. Adjacent kitchen with keeping area features chef's island, WiFi smart appliances, gas cooktop, separate wall oven and walk-in pantry. Separate Master bedroom has en-suite bathroom with dual vanities, walk-in shower, garden tub, WC, and walk-in closet. Bedroom 2 has an adjacent full bath and linen storage. Stone granite counters in kitchen and all baths. LVT floors and oversized ceramic throughout the home with carpet in the bedrooms. Upstairs bonus room measures 15' x 13'. Home has a full size utility room and private entrance from the garage. Courtyard style back porch. Included upgrades: electrical floor outlet in the living room, 3cm granite level 2 countertops throughout, vinyl flooring throughout the home, kitchen wall cabinets to the ceiling, over-john cabinets in the owner's bath and guest bath, cabinet hardware upgrade level 2, bbq gas line on the rear porch, gourmet kitchen upgrade, wood framed mirrors in all bathrooms & custom sweater box in the owner's closet. Owner is Louisiana Licensed Real Estate Agent.
Contact an agent
Home facts
- Year built:2024
- Listing ID #:BR2025019033
- Added:100 day(s) ago
- Updated:January 23, 2026 at 11:17 AM
Rooms and interior
- Bedrooms:4
- Total bathrooms:3
- Full bathrooms:3
- Living area:2,407 sq. ft.
Heating and cooling
- Cooling:Central Air
- Heating:Central Heat, Natural Gas
Structure and exterior
- Year built:2024
- Building area:2,407 sq. ft.
- Lot area:0.2 Acres
Finances and disclosures
- Price:$379,990
- Price per sq. ft.:$129.96
New listings near 26596 Vanissa Dr
- New
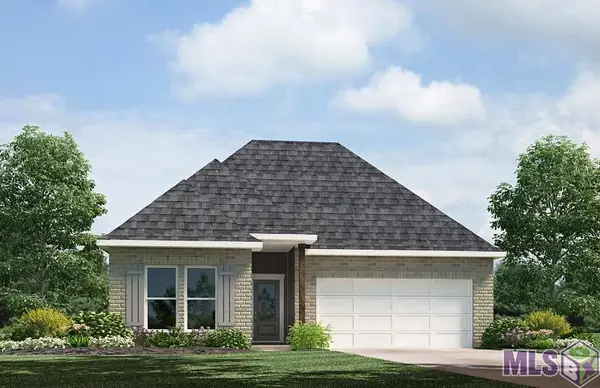 $267,900Active3 beds 2 baths1,588 sq. ft.
$267,900Active3 beds 2 baths1,588 sq. ft.12367 Preakness Dr, Denham Springs, LA 70726
MLS# BR2026001376Listed by: D.R. HORTON REALTY OF LOUISIAN - New
 $251,900Active3 beds 2 baths1,549 sq. ft.
$251,900Active3 beds 2 baths1,549 sq. ft.35411 Forest Manor Ave, Denham Springs, LA 70706
MLS# BR2026001382Listed by: D.R. HORTON REALTY OF LOUISIAN - New
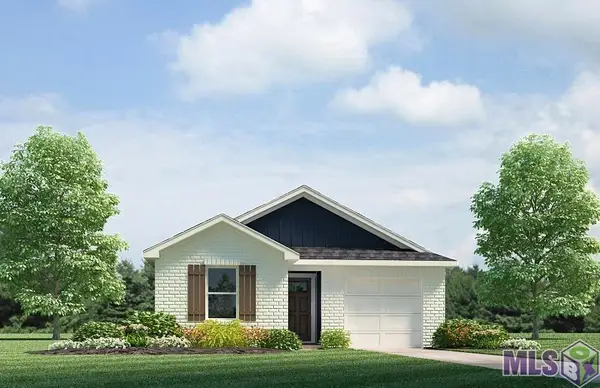 $221,900Active3 beds 2 baths1,281 sq. ft.
$221,900Active3 beds 2 baths1,281 sq. ft.35495 Forest Manor Ave, Denham Springs, LA 70706
MLS# BR2026001383Listed by: D.R. HORTON REALTY OF LOUISIAN - New
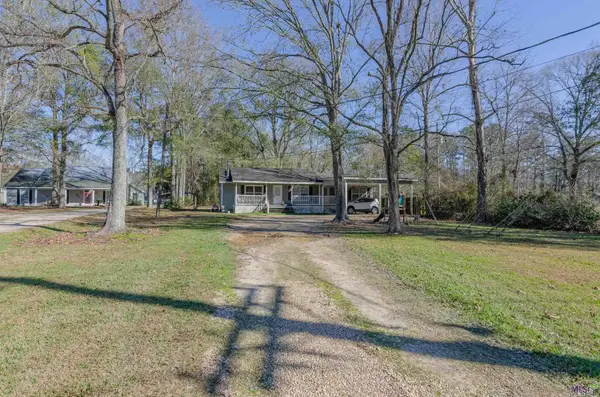 $150,000Active3 beds 2 baths1,518 sq. ft.
$150,000Active3 beds 2 baths1,518 sq. ft.21552 La Hwy 16, Denham Springs, LA 70726
MLS# BR2026001388Listed by: EXP REALTY 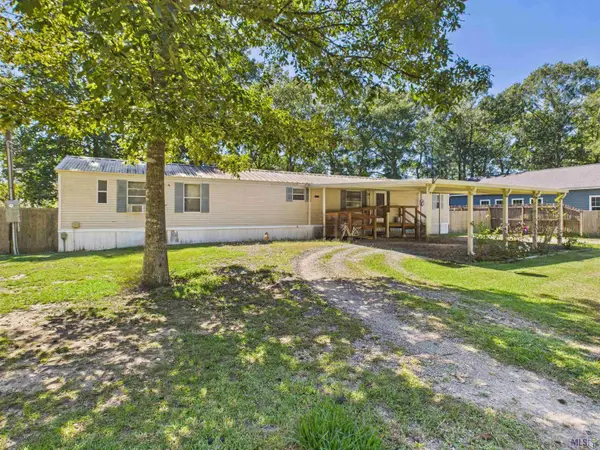 $159,000Pending4 beds 2 baths1,440 sq. ft.
$159,000Pending4 beds 2 baths1,440 sq. ft.7618 Thames Dr, Denham Springs, LA 70706
MLS# BR2025019109Listed by: NEXAEDGE REALTY PARTNERS LLC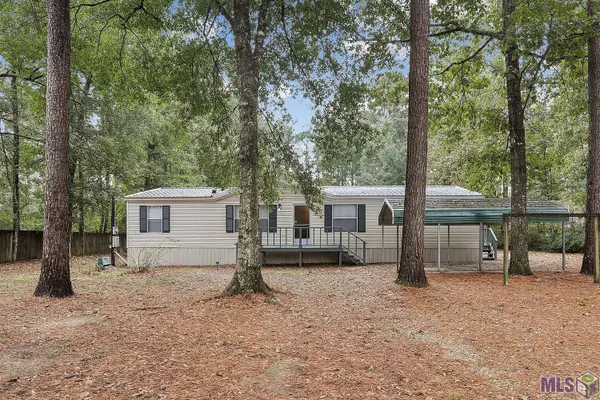 $185,000Pending3 beds 2 baths1,560 sq. ft.
$185,000Pending3 beds 2 baths1,560 sq. ft.13162 Alysha Dr, Denham Springs, LA 70726
MLS# BR2025019631Listed by: EXP REALTY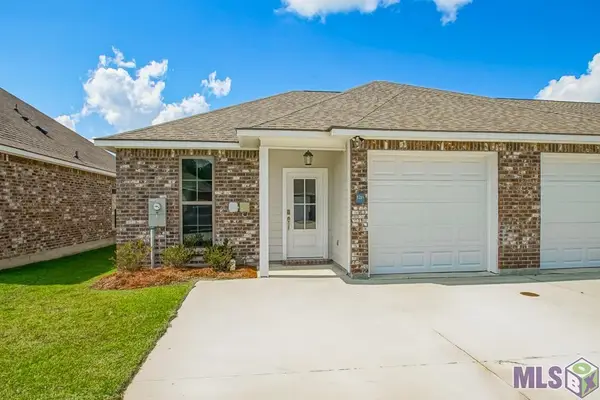 $211,000Pending3 beds 2 baths1,248 sq. ft.
$211,000Pending3 beds 2 baths1,248 sq. ft.33260 La Hwy 16 #14C, Denham Springs, LA 70706
MLS# BR2025019825Listed by: CROSSROADS REALTY, LLC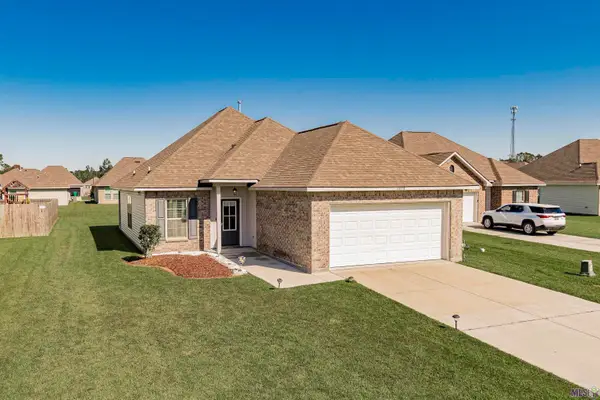 $210,000Pending3 beds 2 baths1,321 sq. ft.
$210,000Pending3 beds 2 baths1,321 sq. ft.13719 Acacia Ct, Denham Springs, LA 70726
MLS# BR2025020097Listed by: KELLER WILLIAMS REALTY RED STICK PARTNERS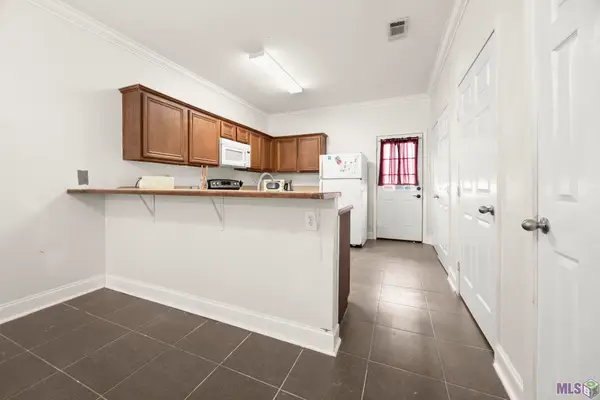 $90,000Pending2 beds 2 baths1,076 sq. ft.
$90,000Pending2 beds 2 baths1,076 sq. ft.31855 La Hwy 16 #1501, Denham Springs, LA 70726
MLS# BR2025020376Listed by: KELLER WILLIAMS REALTY PREMIER PARTNERS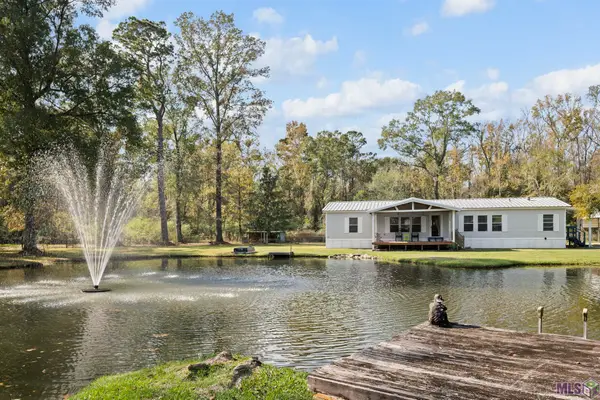 $249,900Pending3 beds 2 baths1,701 sq. ft.
$249,900Pending3 beds 2 baths1,701 sq. ft.30191 Eden Church Rd, Denham Springs, LA 70726
MLS# BR2025021562Listed by: DAVID LANDRY REAL ESTATE, LLC
