29561 Tiger Dr, Denham Springs, LA 70726
Local realty services provided by:Better Homes and Gardens Real Estate Tiger Town
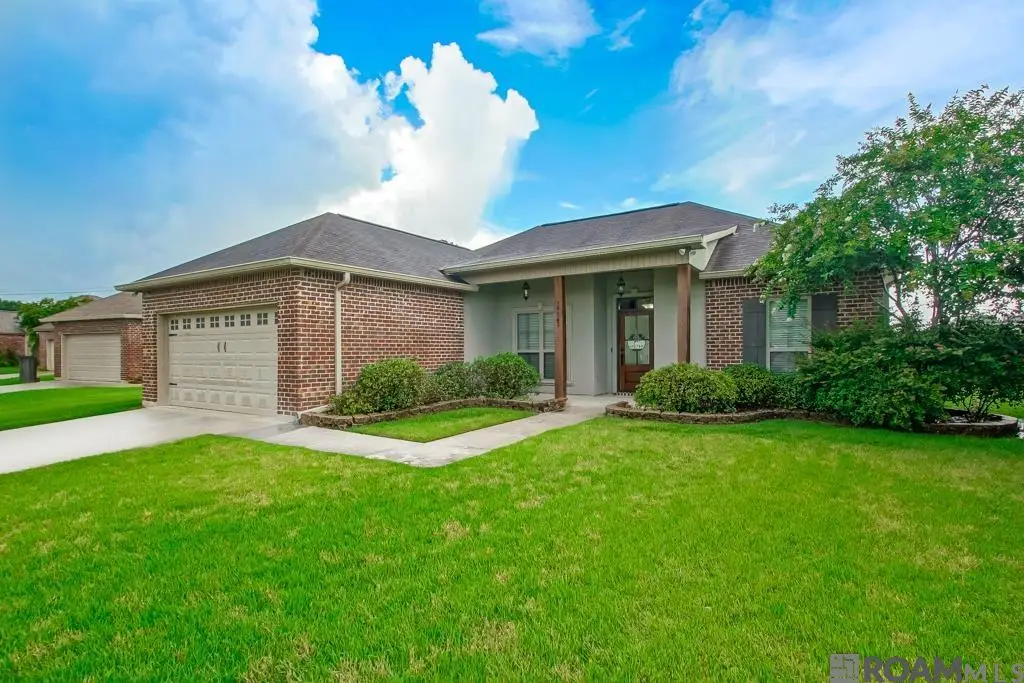
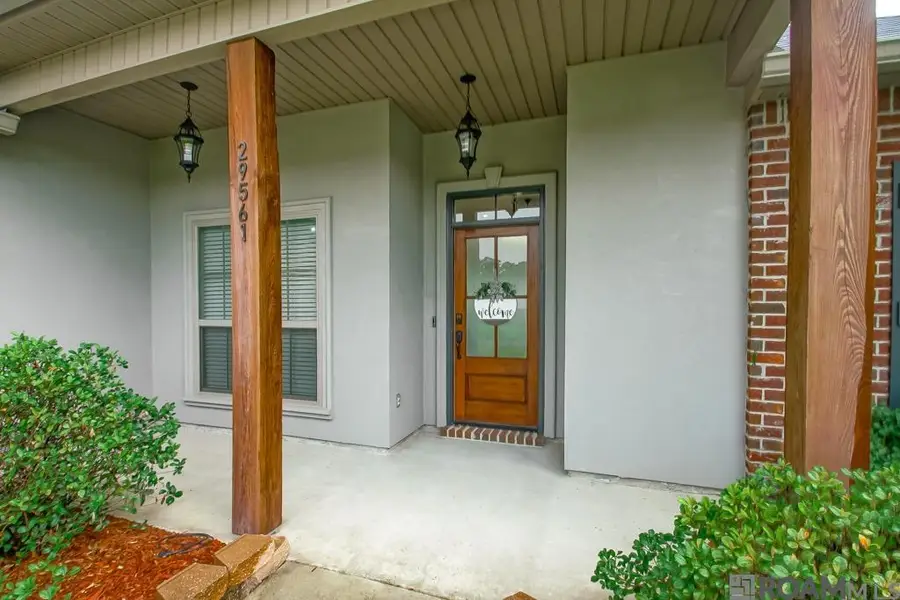

29561 Tiger Dr,Denham Springs, LA 70726
$240,000
- 3 Beds
- 2 Baths
- 1,431 sq. ft.
- Single family
- Pending
Listed by:leeanna guedry
Office:magnolia key realty & co. llc.
MLS#:2025013082
Source:LA_GBRMLS
Price summary
- Price:$240,000
- Price per sq. ft.:$116.05
About this home
Prepare to be wowed by this meticulously maintained home that breaks away from the ordinary at every turn. This home features an open split floor plan that blends functionality with high-end design. From the moment you step inside, you'll be greeted by soaring high ceilings and luxury vinyl plank flooring that flows throughout—no carpet anywhere. Every inch of this home has been thoughtfully customized, from the from the addition of a custom-built electric fireplace to the stunning brick backsplash wall that adds warmth and character to the kitchen. The kitchen is a showstopper and has a seamless flow to the living and dining areas—perfect for entertaining. Speaking of entertaining, step outside to your own private outdoor kitchen, on the covered patio, in your fully fenced in backyard. Every detail in this home has been upgraded and executed with precision—from the sleek tile work in the bathrooms to the custom touches you won’t find anywhere else. No corners were cut! If you're looking for a home that reflects bold taste, thoughtful design, and flawless maintenance, this is the one!
Contact an agent
Home facts
- Year built:2015
- Listing Id #:2025013082
- Added:31 day(s) ago
- Updated:August 08, 2025 at 07:11 AM
Rooms and interior
- Bedrooms:3
- Total bathrooms:2
- Full bathrooms:2
- Living area:1,431 sq. ft.
Heating and cooling
- Heating:Central
Structure and exterior
- Year built:2015
- Building area:1,431 sq. ft.
- Lot area:0.15 Acres
Utilities
- Water:Community Water
Finances and disclosures
- Price:$240,000
- Price per sq. ft.:$116.05
New listings near 29561 Tiger Dr
- New
 $269,000Active3 beds 2 baths1,385 sq. ft.
$269,000Active3 beds 2 baths1,385 sq. ft.8355 Harris Road, Denham Springs, LA 70726
MLS# 2516885Listed by: CHT GROUP REAL ESTATE, LLC 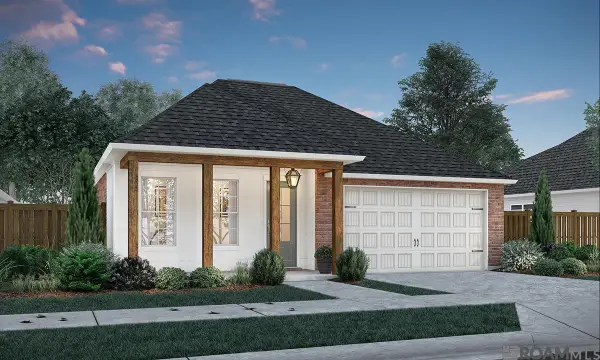 $337,823Pending4 beds 2 baths2,015 sq. ft.
$337,823Pending4 beds 2 baths2,015 sq. ft.33936 Highlandia Dr, Denham Springs, LA 70706
MLS# 2025015118Listed by: KELLER WILLIAMS REALTY RED STICK PARTNERS- New
 $389,000Active4 beds 2 baths2,892 sq. ft.
$389,000Active4 beds 2 baths2,892 sq. ft.9536 Fairway Dr, Denham Springs, LA 70726
MLS# 2025015122Listed by: LOCKHART REAL ESTATE COLLECTIVE - New
 $242,035Active3 beds 2 baths1,495 sq. ft.
$242,035Active3 beds 2 baths1,495 sq. ft.25669 Tarver Dr, Denham Springs, LA 70726
MLS# 2025015093Listed by: CICERO REALTY, LLC - New
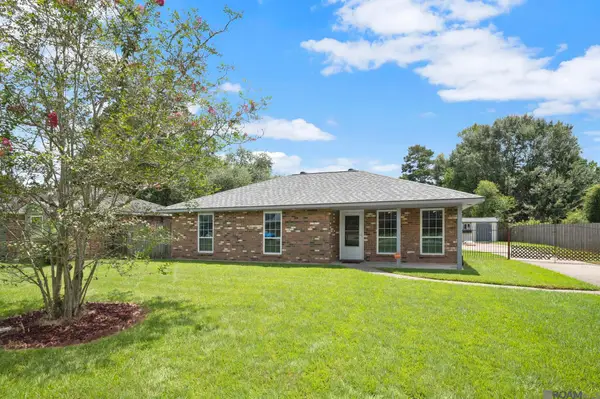 $200,000Active3 beds 2 baths1,390 sq. ft.
$200,000Active3 beds 2 baths1,390 sq. ft.9168 Shadow Bluff Ave, Denham Springs, LA 70726
MLS# 2025015095Listed by: THE W GROUP REAL ESTATE LLC - New
 $275,000Active4 beds 2 baths2,093 sq. ft.
$275,000Active4 beds 2 baths2,093 sq. ft.12729 Fowler Dr, Denham Springs, LA 70706
MLS# 2025015090Listed by: REAL BROKER LLC - New
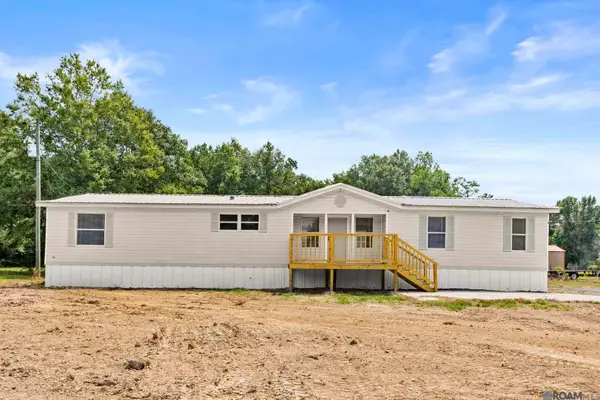 $229,000Active4 beds 2 baths1,790 sq. ft.
$229,000Active4 beds 2 baths1,790 sq. ft.31938 Linder Rd, Denham Springs, LA 70726
MLS# 2025015087Listed by: KAIZEN HOME SALES AND SERVICES, LLC - New
 $232,500Active4 beds 2 baths1,866 sq. ft.
$232,500Active4 beds 2 baths1,866 sq. ft.26011 Vincent Dr, Denham Springs, LA 70726
MLS# 2025015083Listed by: DONALD JULIEN & ASSOCIATES BR 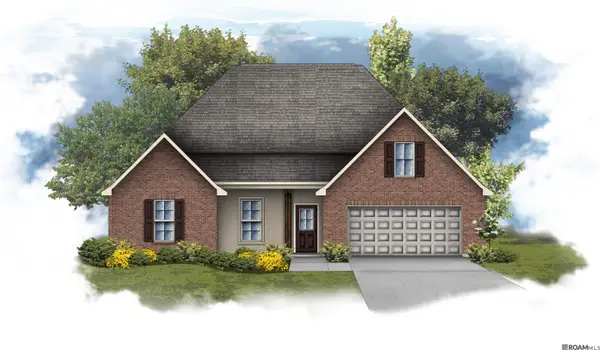 $317,205Pending4 beds 2 baths2,171 sq. ft.
$317,205Pending4 beds 2 baths2,171 sq. ft.8873 Lyndanne Drive, Denham Springs, LA 70726
MLS# 2025015044Listed by: CICERO REALTY, LLC- New
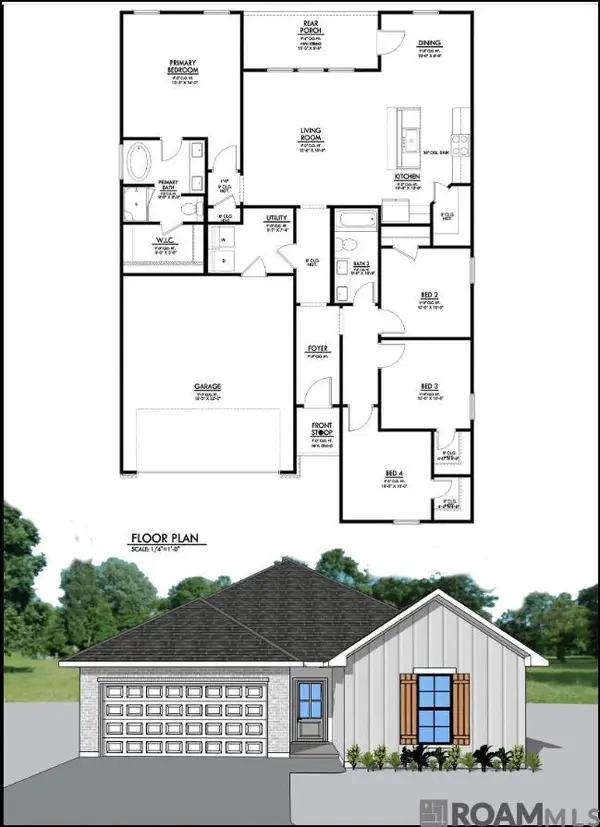 $307,500Active4 beds 2 baths1,601 sq. ft.
$307,500Active4 beds 2 baths1,601 sq. ft.31497 Netterville Rd, Denham Springs, LA 70726
MLS# 2025015020Listed by: KELLER WILLIAMS REALTY RED STICK PARTNERS
