29908 Springdale Dr, Denham Springs, LA 70726
Local realty services provided by:Better Homes and Gardens Real Estate Tiger Town
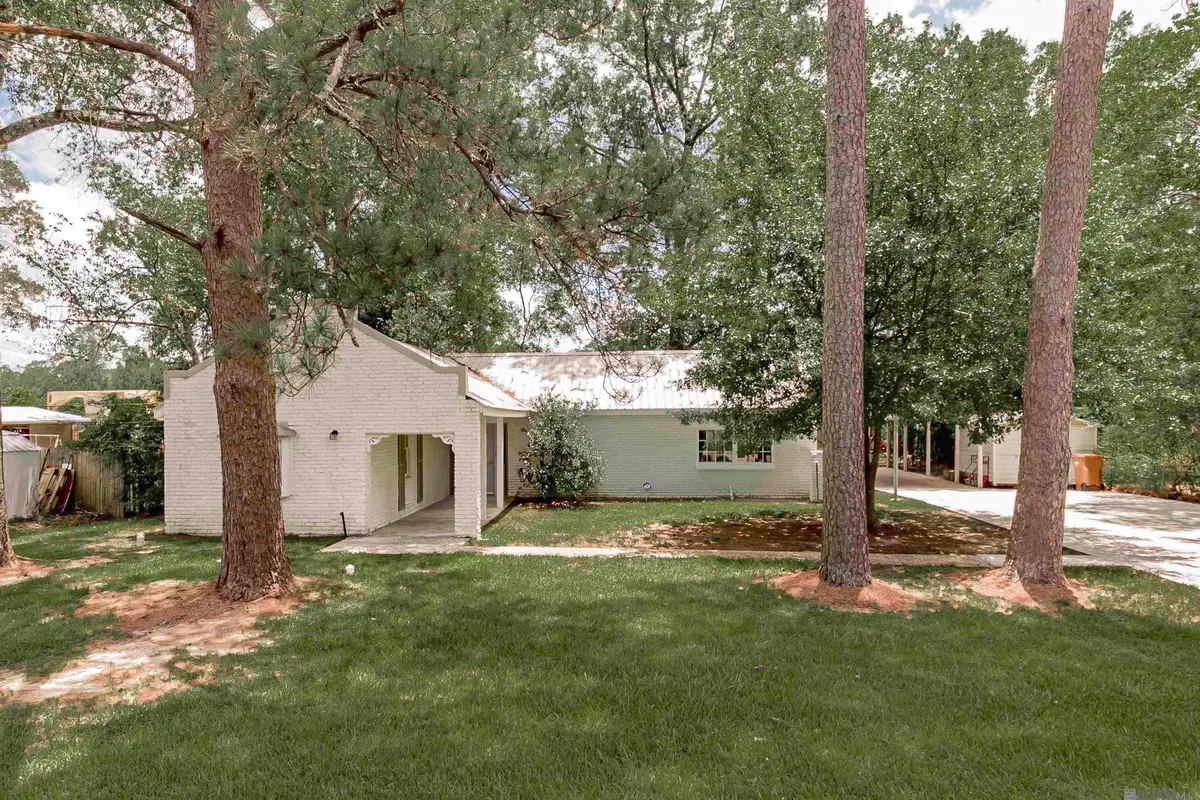
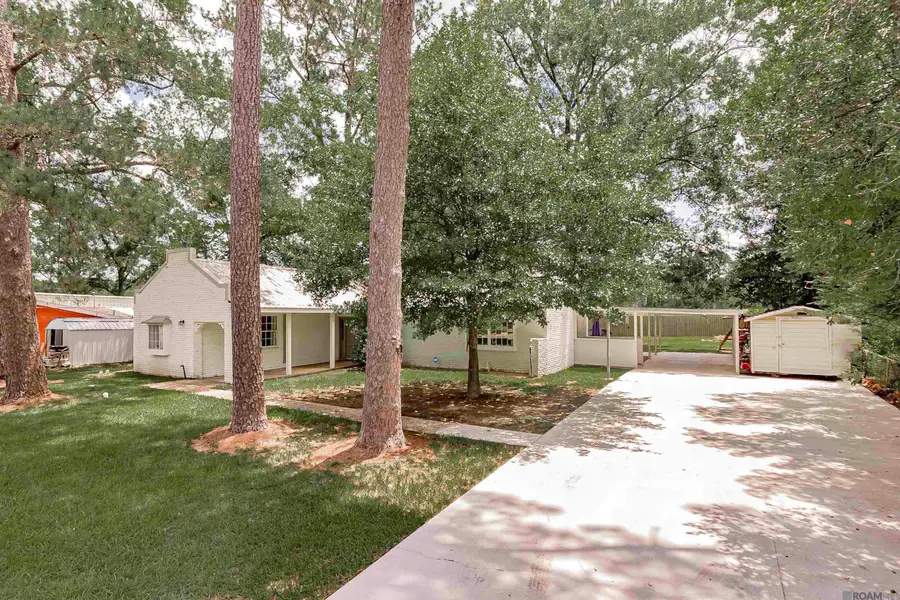
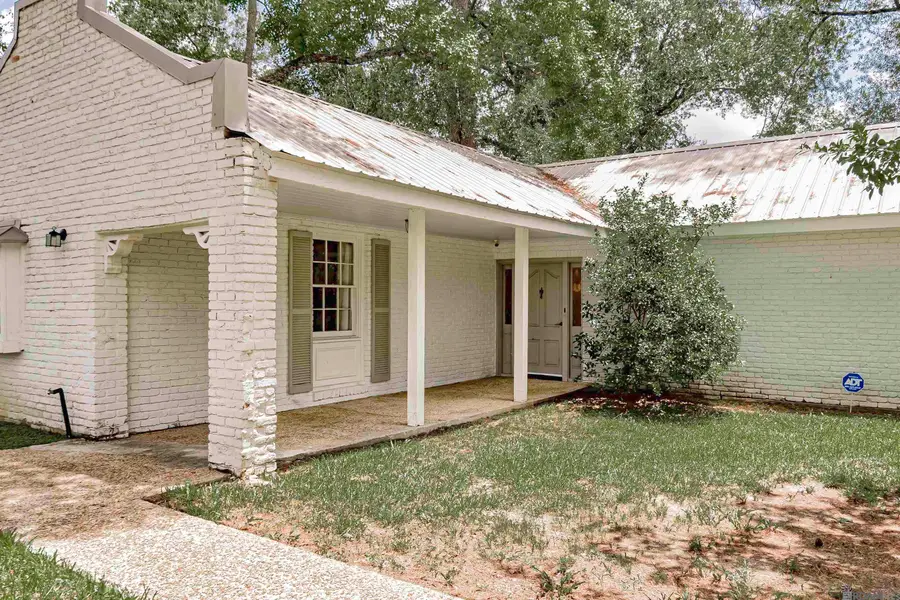
29908 Springdale Dr,Denham Springs, LA 70726
$265,000
- 3 Beds
- 2 Baths
- 2,140 sq. ft.
- Single family
- Active
Listed by:brandon richoux
Office:smart move real estate
MLS#:2025011984
Source:LA_GBRMLS
Price summary
- Price:$265,000
- Price per sq. ft.:$123.83
About this home
Welcome to your new home in the heart of Denham Springs—no HOA and located in Flood Zone X for peace of mind. This beautifully updated property offers over 2,000 square feet of living space, including two separate living areas that can flex to fit your lifestyle—think home office, playroom, formal space, or cozy den. The kitchen steals the show with quartz countertops, stainless steel appliances, an undermount sink, and a picturesque window that fills the space with natural light. The split floor plan offers privacy, with two guest bedrooms separate from the spacious primary suite. The primary bedroom boasts a massive walk-in closet and an en-suite bathroom with granite countertops and a walk-in tiled shower with a built-in bench. Step outside to a spacious backyard with plenty of shade, a covered carport/patio area, and a storage shed for all your tools and extras. Conveniently located near everything Denham Springs has to offer, this home blends comfort, space, and location—all with no flood insurance required. Come see it for yourself!
Contact an agent
Home facts
- Year built:1976
- Listing Id #:2025011984
- Added:49 day(s) ago
- Updated:August 08, 2025 at 02:50 PM
Rooms and interior
- Bedrooms:3
- Total bathrooms:2
- Full bathrooms:2
- Living area:2,140 sq. ft.
Heating and cooling
- Heating:Central
Structure and exterior
- Year built:1976
- Building area:2,140 sq. ft.
- Lot area:0.32 Acres
Utilities
- Water:Public
- Sewer:Septic Tank
Finances and disclosures
- Price:$265,000
- Price per sq. ft.:$123.83
New listings near 29908 Springdale Dr
- New
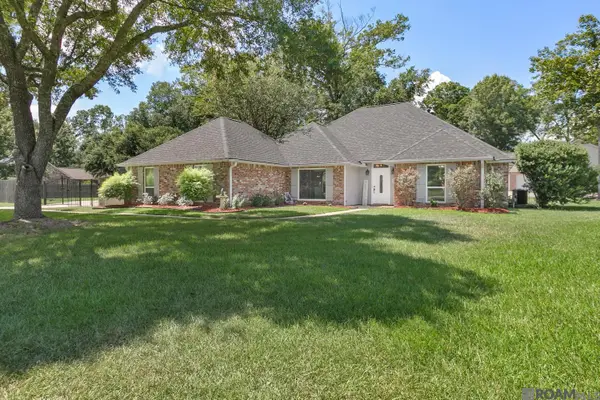 $350,000Active3 beds 2 baths2,184 sq. ft.
$350,000Active3 beds 2 baths2,184 sq. ft.34929 Sarah Ln, Denham Springs, LA 70706
MLS# 2025015139Listed by: KELLER WILLIAMS REALTY-FIRST CHOICE 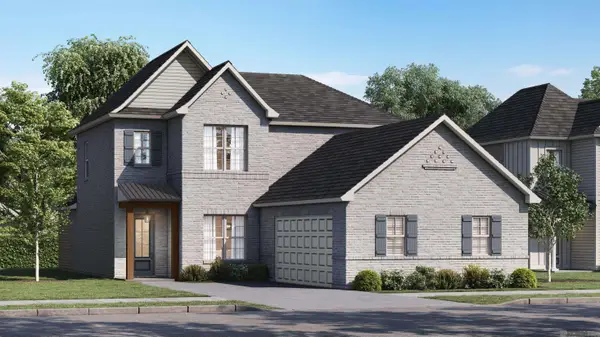 $451,238Pending5 beds 4 baths3,059 sq. ft.
$451,238Pending5 beds 4 baths3,059 sq. ft.10429 Highcrest Dr, Denham Springs, LA 70706
MLS# 2025015138Listed by: KELLER WILLIAMS REALTY RED STICK PARTNERS- New
 $269,000Active3 beds 2 baths1,385 sq. ft.
$269,000Active3 beds 2 baths1,385 sq. ft.8355 Harris Road, Denham Springs, LA 70726
MLS# 2516885Listed by: CHT GROUP REAL ESTATE, LLC 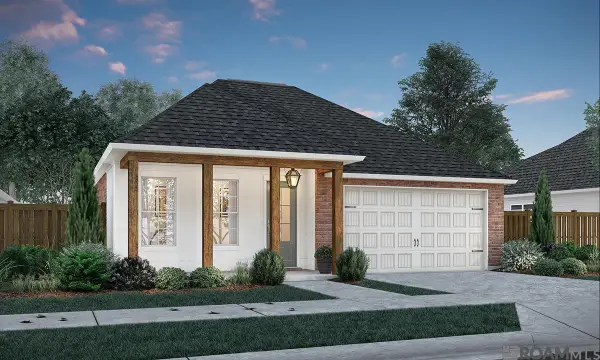 $337,823Pending4 beds 2 baths2,015 sq. ft.
$337,823Pending4 beds 2 baths2,015 sq. ft.33936 Highlandia Dr, Denham Springs, LA 70706
MLS# 2025015118Listed by: KELLER WILLIAMS REALTY RED STICK PARTNERS- New
 $389,000Active4 beds 2 baths2,892 sq. ft.
$389,000Active4 beds 2 baths2,892 sq. ft.9536 Fairway Dr, Denham Springs, LA 70726
MLS# 2025015122Listed by: LOCKHART REAL ESTATE COLLECTIVE - New
 $242,035Active3 beds 2 baths1,495 sq. ft.
$242,035Active3 beds 2 baths1,495 sq. ft.25669 Tarver Dr, Denham Springs, LA 70726
MLS# 2025015093Listed by: CICERO REALTY, LLC - New
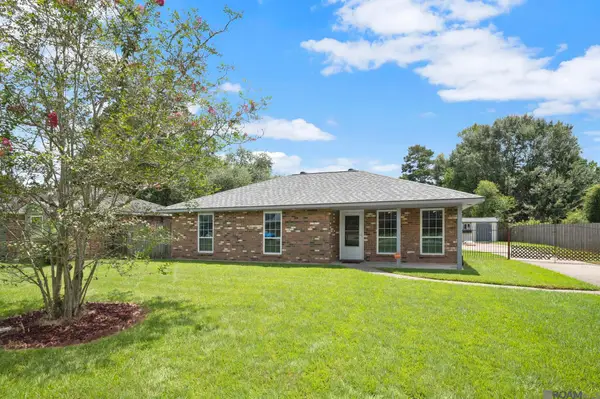 $200,000Active3 beds 2 baths1,390 sq. ft.
$200,000Active3 beds 2 baths1,390 sq. ft.9168 Shadow Bluff Ave, Denham Springs, LA 70726
MLS# 2025015095Listed by: THE W GROUP REAL ESTATE LLC - New
 $275,000Active4 beds 2 baths2,093 sq. ft.
$275,000Active4 beds 2 baths2,093 sq. ft.12729 Fowler Dr, Denham Springs, LA 70706
MLS# 2025015090Listed by: REAL BROKER LLC - New
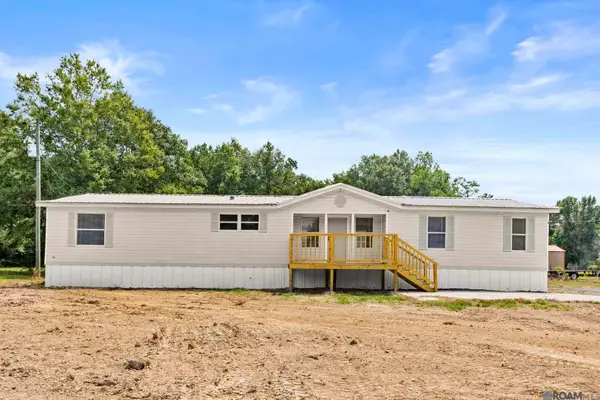 $229,000Active4 beds 2 baths1,790 sq. ft.
$229,000Active4 beds 2 baths1,790 sq. ft.31938 Linder Rd, Denham Springs, LA 70726
MLS# 2025015087Listed by: KAIZEN HOME SALES AND SERVICES, LLC - New
 $232,500Active4 beds 2 baths1,866 sq. ft.
$232,500Active4 beds 2 baths1,866 sq. ft.26011 Vincent Dr, Denham Springs, LA 70726
MLS# 2025015083Listed by: DONALD JULIEN & ASSOCIATES BR
