34830 Clinton Allen Rd, Denham Springs, LA 70706
Local realty services provided by:Better Homes and Gardens Real Estate Tiger Town
Listed by: sherry stears
Office: covington & associates real estate, llc.
MLS#:2025004326
Source:LA_GBRMLS
Price summary
- Price:$540,000
- Price per sq. ft.:$149.79
About this home
Looking for the perfect place to call home? You just found it! This stunning property blends modern comfort with farmhouse charm, offering custom details throughout that make it truly one of a kind. Step inside and fall in love with the inviting open layout accented by antique wood beams and a striking interior brick wall. The spacious living room features a brick ventless gas fireplace with a shiplap accent wall and remote control—creating the perfect cozy centerpiece. A sliding barn door provides privacy to the secondary bedrooms in this well-designed triple-split floor plan. The gourmet kitchen is a showstopper, complete with a large granite island offering extra storage, custom cabinetry, upgraded stainless appliances, a custom vent hood, high ceilings, and a walk-in corner pantry. Each of the three bedrooms features granite countertops, while the luxurious primary suite includes a spa-like bathroom with a custom tiled shower, large soaking tub, and dual vanities. The spacious walk-in closet features custom built-ins, and the laundry room is conveniently located just off the master bath. Outside, enjoy the ultimate entertaining space with a 16x30 fiberglass saltwater pool, complete with three fountains for extra fun and relaxation. The backyard is fully fenced, offering plenty of additional yard space for pets or play. Added perks include a whole-home Generac 22KW generator, gutters, and front culverts for improved curb appeal. This home truly has it all—style, comfort, and thoughtful upgrades throughout. Don’t wait to make it yours—schedule your private showing today! *Structure square footage nor lot dimensions warranted by Realtor.
Contact an agent
Home facts
- Year built:2018
- Listing ID #:2025004326
- Added:315 day(s) ago
- Updated:January 21, 2026 at 11:38 PM
Rooms and interior
- Bedrooms:4
- Total bathrooms:3
- Full bathrooms:3
- Living area:2,588 sq. ft.
Heating and cooling
- Cooling:2 or More Units Cool
- Heating:Electric
Structure and exterior
- Year built:2018
- Building area:2,588 sq. ft.
- Lot area:1.42 Acres
Utilities
- Water:Public
- Sewer:Mechanical Sewer
Finances and disclosures
- Price:$540,000
- Price per sq. ft.:$149.79
New listings near 34830 Clinton Allen Rd
- New
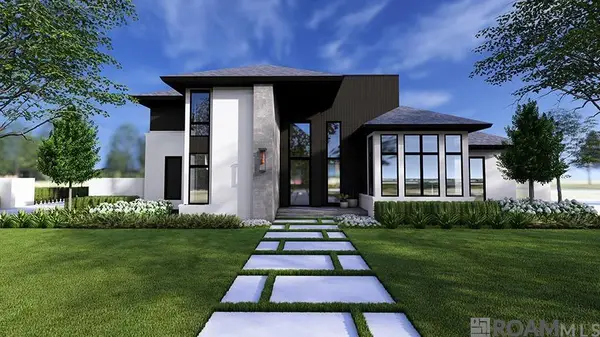 $1,400,000Active4 beds 3 baths4,022 sq. ft.
$1,400,000Active4 beds 3 baths4,022 sq. ft.9370 Sawgrass Blvd, Denham Springs, LA 70726
MLS# 2026001295Listed by: COMPASS - PERKINS - New
 $190,000Active2 beds 2 baths1,090 sq. ft.
$190,000Active2 beds 2 baths1,090 sq. ft.34832 La Hwy 1019 #7C, Denham Springs, LA 70706
MLS# 2026001296Listed by: MANDY BENTON REALTY GROUP LLC - New
 $249,900Active4 beds 2 baths1,998 sq. ft.
$249,900Active4 beds 2 baths1,998 sq. ft.12925 Bonnie Bleu Dr, Denham Springs, LA 70726
MLS# 2026001293Listed by: ENGEL & VOLKERS BATON ROUGE  $300,126Pending4 beds 2 baths2,171 sq. ft.
$300,126Pending4 beds 2 baths2,171 sq. ft.23501 Aquilla Dr, Denham Springs, LA 70726
MLS# 2026001251Listed by: CICERO REALTY, LLC- New
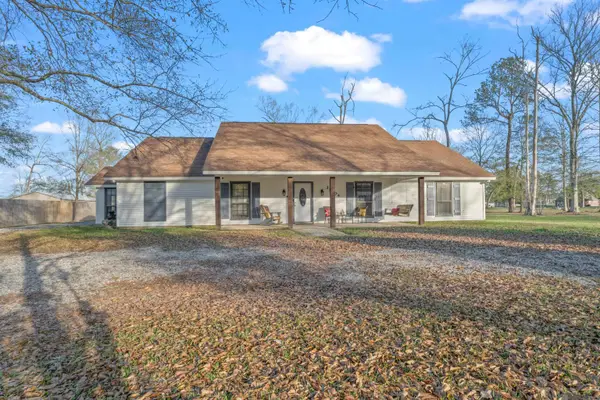 $475,000Active4 beds 2 baths2,845 sq. ft.
$475,000Active4 beds 2 baths2,845 sq. ft.31204 Dunn Rd, Denham Springs, LA 70726
MLS# 2026001217Listed by: COMPASS - PERKINS - New
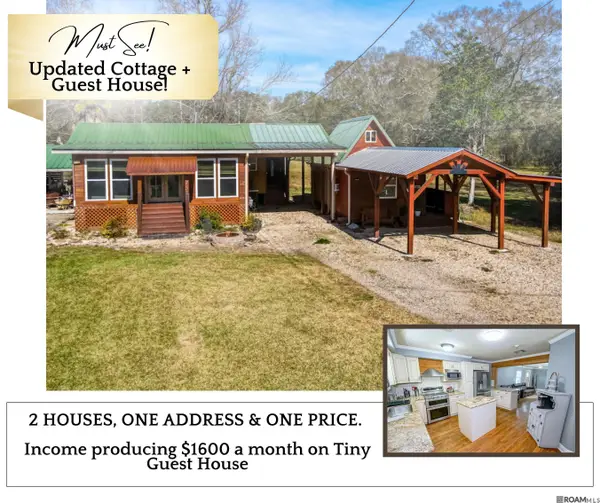 $275,000Active3 beds 2 baths1,544 sq. ft.
$275,000Active3 beds 2 baths1,544 sq. ft.751 Lakeview Dr, Denham Springs, LA 70726
MLS# 2026001222Listed by: KELLER WILLIAMS REALTY PREMIER PARTNERS - Coming Soon
 $110,000Coming Soon-- Acres
$110,000Coming Soon-- Acres4-A-1 La Hwy 1032, Denham Springs, LA 70726
MLS# BR2026001195Listed by: EXP REALTY - Coming Soon
 $140,000Coming Soon-- Acres
$140,000Coming Soon-- Acres25822 La Hwy 1032, Denham Springs, LA 70726
MLS# BR2026001203Listed by: EXP REALTY - New
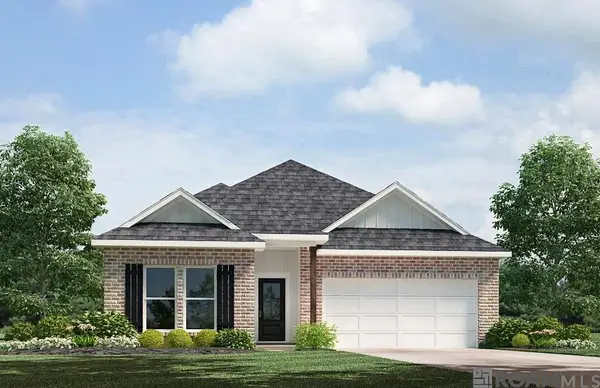 $241,900Active3 beds 2 baths1,343 sq. ft.
$241,900Active3 beds 2 baths1,343 sq. ft.35594 Vandora Dr, Denham Springs, LA 70706
MLS# 2026001191Listed by: D.R. HORTON REALTY OF LOUISIAN - New
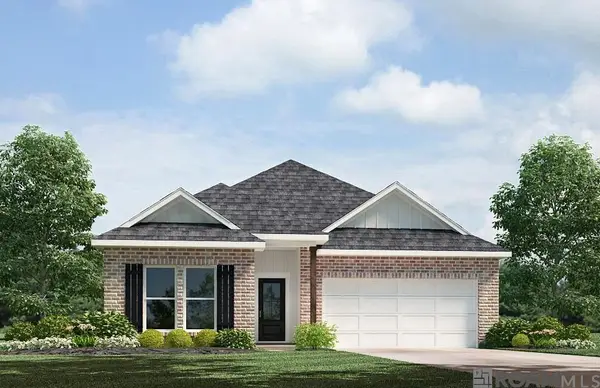 $241,900Active3 beds 2 baths1,343 sq. ft.
$241,900Active3 beds 2 baths1,343 sq. ft.35612 Vandora Dr, Denham Springs, LA 70706
MLS# 2026001192Listed by: D.R. HORTON REALTY OF LOUISIAN
