34868 Gravesbriar Dr, Denham Springs, LA 70706
Local realty services provided by:Better Homes and Gardens Real Estate Tiger Town
34868 Gravesbriar Dr,Denham Springs, LA 70706
$218,500
- 3 Beds
- 1 Baths
- 1,355 sq. ft.
- Single family
- Active
Listed by: teri pruett
Office: crossroads realty, llc.
MLS#:2025022584
Source:LA_GBRMLS
Price summary
- Price:$218,500
- Price per sq. ft.:$99
About this home
MOTIVATED SELLER, BRING ALL OFFERS! Seller is offering $5000 buyer incentive, Buyer can use towards anything from closing cost, rate buy downs, appliances or furniture. Buyer Chooses! This isn't just a home it also includes an additional lot for one great price! Nice 3 bedroom home in the desirable Live Oak Area. The home has an updated bathroom and kitchen. The kitchen has granite counter tops, custom cabinets, stainless steel appliances, pantry and attached dining room. It has a great living room with lots of space with access from both the dining area and the large foyer. Off the garage you will find an additional space approximately 366 sf with a half bath that has unlimited uses. The home offers a 2 car garage at the rear of the home as well as a metal awning cover for additional parking. There is also a 22x30 shop for your extra toys or hobbies. There is a great back yard in addition to the extra lot. Come look and see for yourself and envision all the endless possibilities and make this home yours! House appraised $193,000 and extra lot $30,000.
Contact an agent
Home facts
- Year built:1964
- Listing ID #:2025022584
- Added:251 day(s) ago
- Updated:February 11, 2026 at 03:49 PM
Rooms and interior
- Bedrooms:3
- Total bathrooms:1
- Full bathrooms:1
- Living area:1,355 sq. ft.
Heating and cooling
- Heating:Central
Structure and exterior
- Year built:1964
- Building area:1,355 sq. ft.
- Lot area:0.63 Acres
Utilities
- Water:Public
- Sewer:Public Sewer
Finances and disclosures
- Price:$218,500
- Price per sq. ft.:$99
New listings near 34868 Gravesbriar Dr
- New
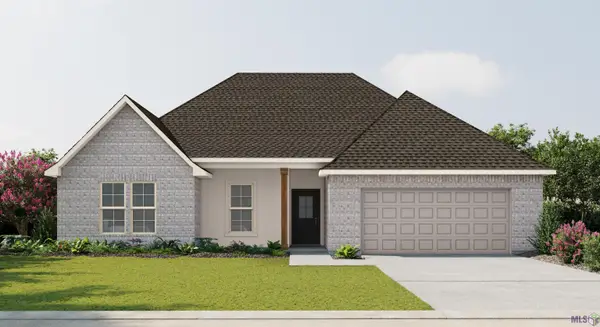 $290,560Active4 beds 2 baths2,171 sq. ft.
$290,560Active4 beds 2 baths2,171 sq. ft.23196 Kudu Trail Dr, Denham Springs, LA 70726
MLS# BR2026002525Listed by: CICERO REALTY, LLC - New
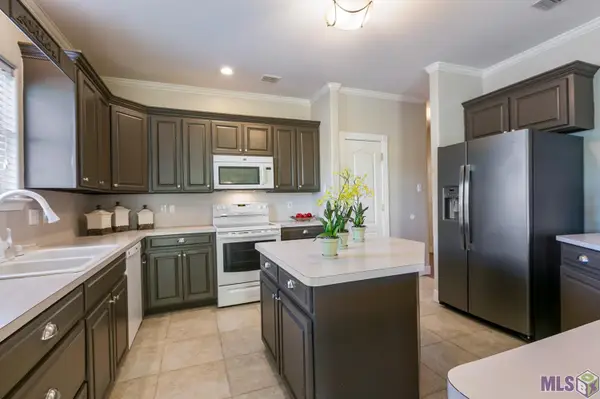 $280,000Active3 beds 2 baths2,070 sq. ft.
$280,000Active3 beds 2 baths2,070 sq. ft.7967 Tara Dr, Denham Springs, LA 70726
MLS# BR2026002534Listed by: CLIENTS FIRST REALTY, LLC - New
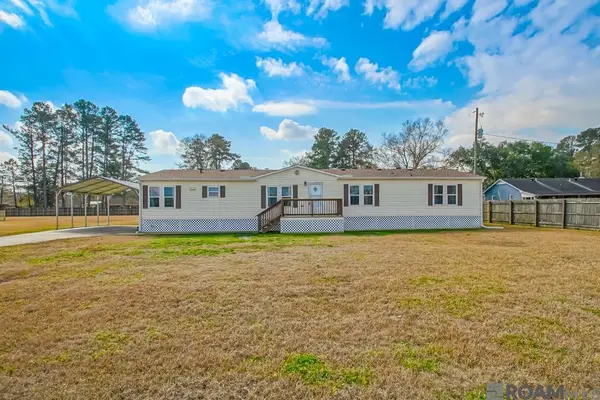 $179,000Active4 beds 2 baths2,002 sq. ft.
$179,000Active4 beds 2 baths2,002 sq. ft.9958 Little John Ave, Denham Springs, LA 70706
MLS# 2026002535Listed by: MAGNOLIA KEY REALTY & CO. LLC - New
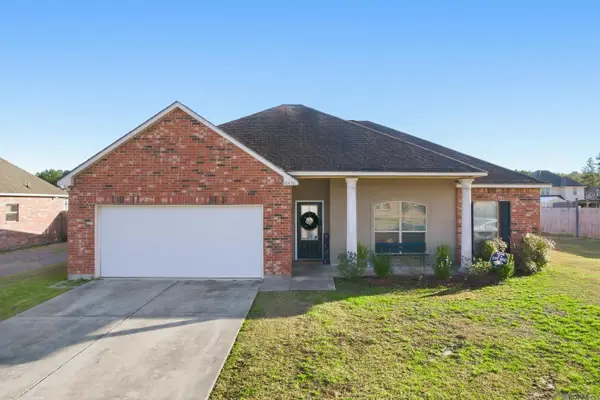 $260,000Active3 beds 2 baths1,833 sq. ft.
$260,000Active3 beds 2 baths1,833 sq. ft.10430 Oakchase Dr, Denham Springs, LA 70706
MLS# 2026002550Listed by: COLDWELL BANKER ONE 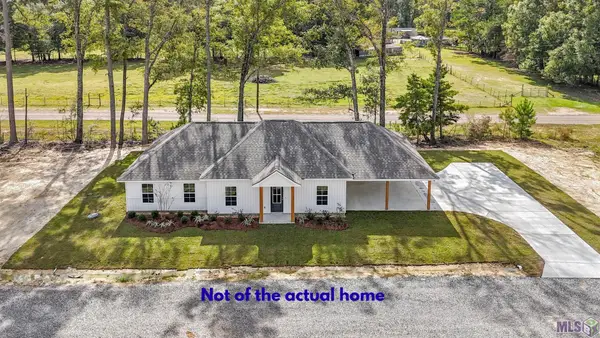 $260,000Pending4 beds 2 baths1,645 sq. ft.
$260,000Pending4 beds 2 baths1,645 sq. ft.33266 Clinton Allen Rd, Denham Springs, LA 70706
MLS# BR2025021142Listed by: KAIZEN HOME SALES AND SERVICES, LLC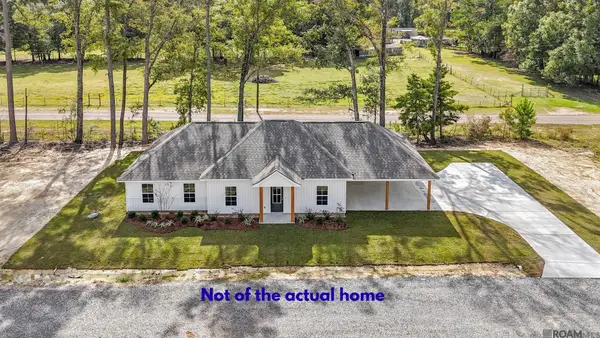 $260,000Pending4 beds 2 baths1,645 sq. ft.
$260,000Pending4 beds 2 baths1,645 sq. ft.33266 Clinton Allen Rd, Denham Springs, LA 70706
MLS# 2025021142Listed by: KAIZEN HOME SALES AND SERVICES, LLC- New
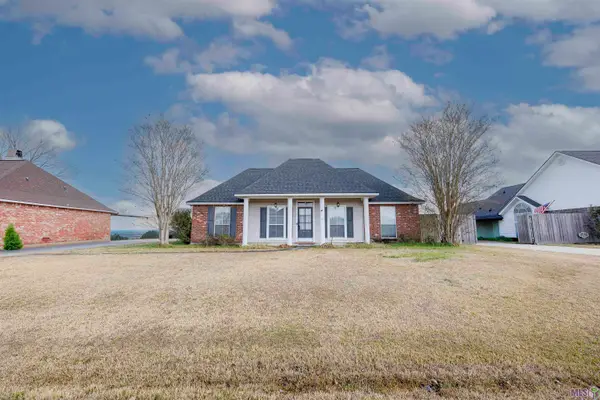 $222,900Active3 beds 2 baths1,307 sq. ft.
$222,900Active3 beds 2 baths1,307 sq. ft.24610 Rolling Meadow, Denham Springs, LA 70726
MLS# BR2026002519Listed by: ACG REALTY - New
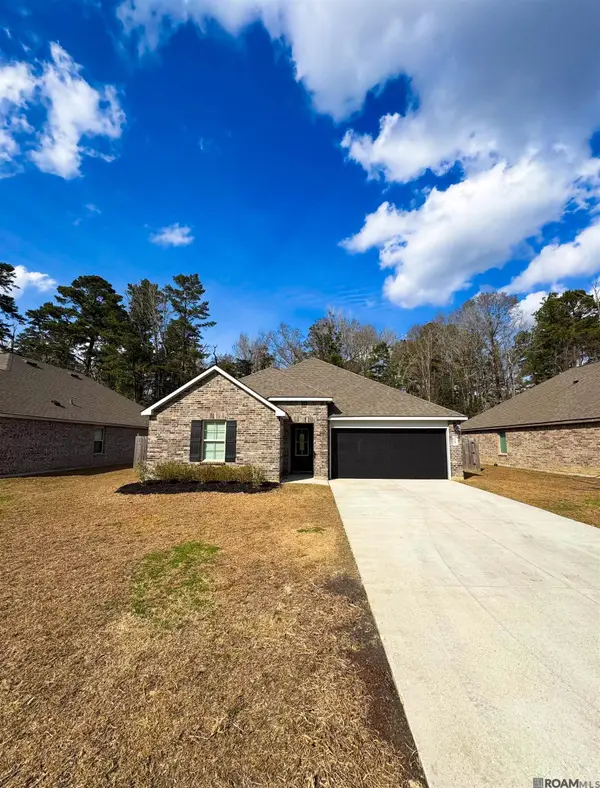 $259,900Active4 beds 2 baths1,778 sq. ft.
$259,900Active4 beds 2 baths1,778 sq. ft.30925 Clearview Ct, Denham Springs, LA 70726
MLS# 2026002506Listed by: CLIENTS FIRST REALTY, LLC - New
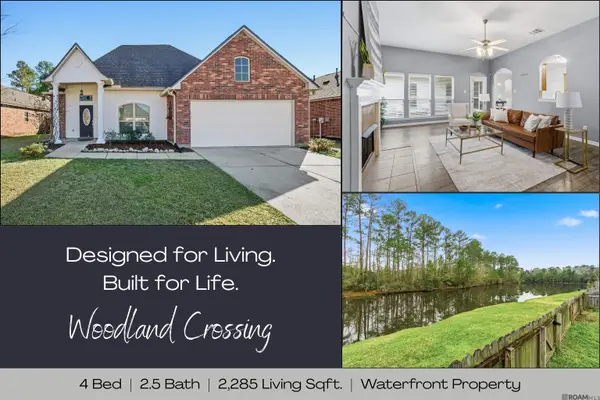 $265,000Active4 beds 2 baths2,285 sq. ft.
$265,000Active4 beds 2 baths2,285 sq. ft.26079 Burlwood Ave, Denham Springs, LA 70726
MLS# 2026002504Listed by: LPT REALTY, LLC BLUEBONNET - New
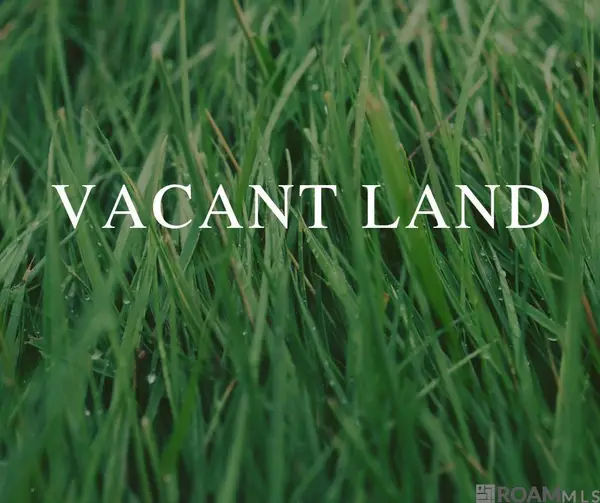 $130,000Active0.32 Acres
$130,000Active0.32 Acres9567 Sawgrass Blvd, Denham Springs, LA 70726
MLS# 2026002482Listed by: COVINGTON & ASSOCIATES REAL ESTATE, LLC

