34994 Napoleon Dr, Denham Springs, LA 70706
Local realty services provided by:Better Homes and Gardens Real Estate Rhodes Realty
34994 Napoleon Dr,Denham Springs, LA 70706
$175,000
- 3 Beds
- 2 Baths
- 1,316 sq. ft.
- Single family
- Pending
Listed by: ronald n julien
Office: donald julien & associates br
MLS#:RABR2025010701
Source:LA_RAAMLS
Price summary
- Price:$175,000
- Price per sq. ft.:$96.47
About this home
Charming 3-Bedroom Home with Spacious Living in Denham Springs! Welcome to 34994 Napoleon Drive -- a well-designed 3-bedroom, 2-bath home offering comfort, space, and potential in a desirable Denham Springs location. Step into a generously sized living room that flows seamlessly into the open kitchen and dining area, perfect for everyday living and entertaining alike. The split floor plan provides privacy for the primary suite, while two additional bedrooms offer flexibility for guests, a home office, or growing families. The double attached garage adds convenience and extra storage. Outside, enjoy a partially fenced backyard with plenty of room for pets, play, or gardening. While some updates are needed, this home presents an excellent opportunity to add your personal touch and increase value. Don't miss your chance to own this solid home with great bones, located close to schools, shopping, and easy access to I-12. Schedule your private tour today and imagine the possibilities!
Contact an agent
Home facts
- Year built:2002
- Listing ID #:RABR2025010701
- Added:115 day(s) ago
- Updated:January 23, 2026 at 11:18 AM
Rooms and interior
- Bedrooms:3
- Total bathrooms:2
- Full bathrooms:2
- Living area:1,316 sq. ft.
Heating and cooling
- Cooling:Central Air
- Heating:Central Heat
Structure and exterior
- Roof:Composition
- Year built:2002
- Building area:1,316 sq. ft.
- Lot area:0.3 Acres
Finances and disclosures
- Price:$175,000
- Price per sq. ft.:$96.47
New listings near 34994 Napoleon Dr
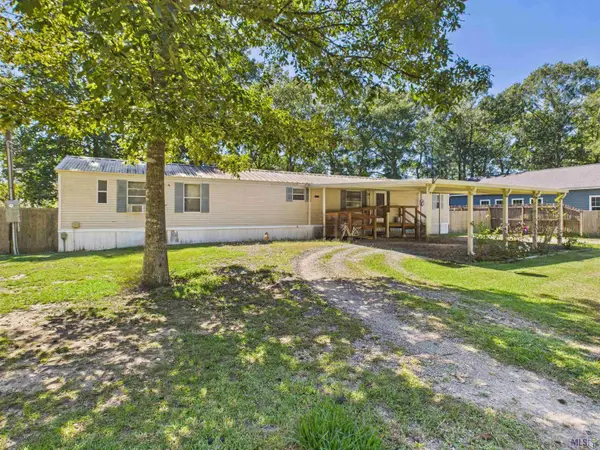 $159,000Pending4 beds 2 baths1,440 sq. ft.
$159,000Pending4 beds 2 baths1,440 sq. ft.7618 Thames Dr, Denham Springs, LA 70706
MLS# BR2025019109Listed by: NEXAEDGE REALTY PARTNERS LLC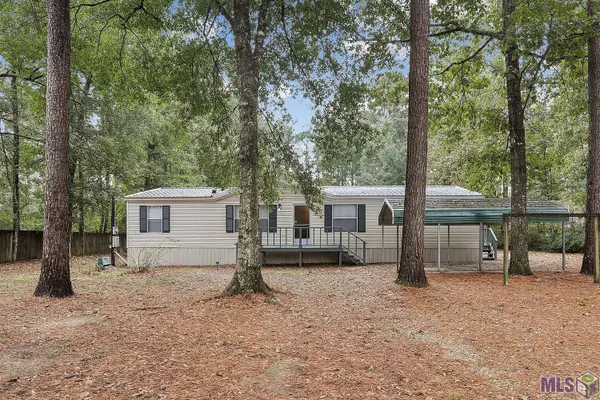 $185,000Pending3 beds 2 baths1,560 sq. ft.
$185,000Pending3 beds 2 baths1,560 sq. ft.13162 Alysha Dr, Denham Springs, LA 70726
MLS# BR2025019631Listed by: EXP REALTY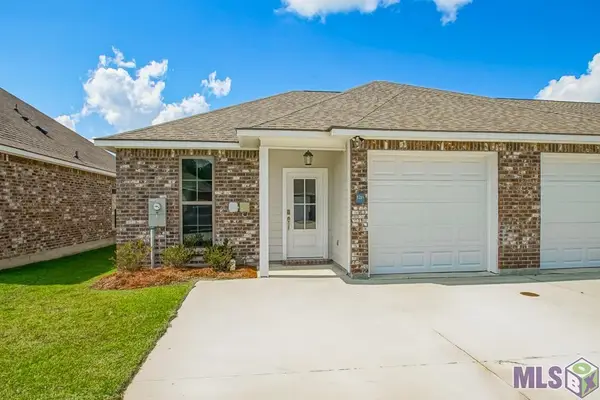 $211,000Pending3 beds 2 baths1,248 sq. ft.
$211,000Pending3 beds 2 baths1,248 sq. ft.33260 La Hwy 16 #14C, Denham Springs, LA 70706
MLS# BR2025019825Listed by: CROSSROADS REALTY, LLC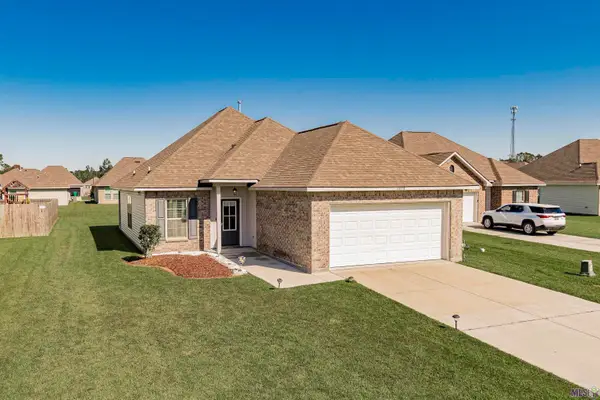 $210,000Pending3 beds 2 baths1,321 sq. ft.
$210,000Pending3 beds 2 baths1,321 sq. ft.13719 Acacia Ct, Denham Springs, LA 70726
MLS# BR2025020097Listed by: KELLER WILLIAMS REALTY RED STICK PARTNERS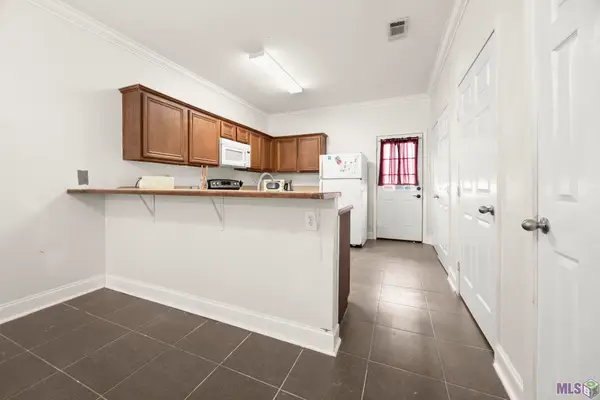 $90,000Pending2 beds 2 baths1,076 sq. ft.
$90,000Pending2 beds 2 baths1,076 sq. ft.31855 La Hwy 16 #1501, Denham Springs, LA 70726
MLS# BR2025020376Listed by: KELLER WILLIAMS REALTY PREMIER PARTNERS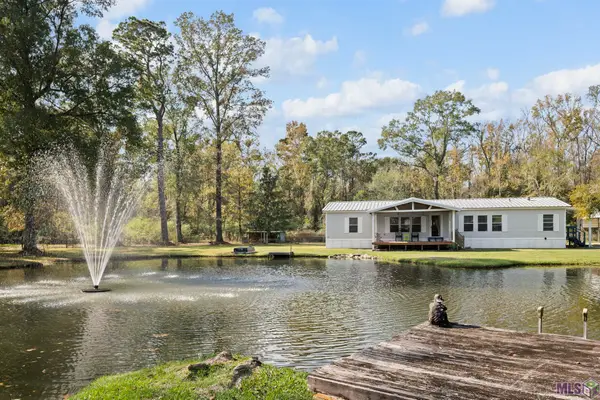 $249,900Pending3 beds 2 baths1,701 sq. ft.
$249,900Pending3 beds 2 baths1,701 sq. ft.30191 Eden Church Rd, Denham Springs, LA 70726
MLS# BR2025021562Listed by: DAVID LANDRY REAL ESTATE, LLC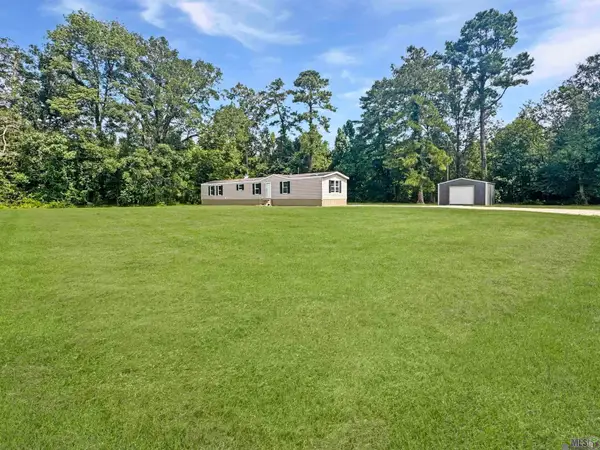 $154,000Pending3 beds 2 baths1,248 sq. ft.
$154,000Pending3 beds 2 baths1,248 sq. ft.13981 Vincent Place Ave, Denham Springs, LA 70726
MLS# BR2025022436Listed by: COVINGTON & ASSOCIATES REAL ESTATE, LLC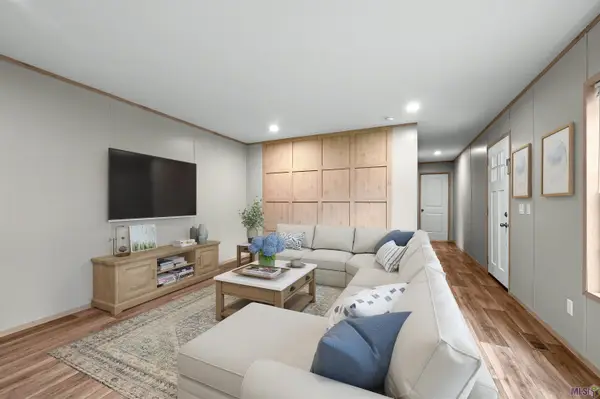 $185,000Pending3 beds 2 baths1,216 sq. ft.
$185,000Pending3 beds 2 baths1,216 sq. ft.36309 Ruby Moore Rd, Denham Springs, LA 70706
MLS# BR2025022694Listed by: PROVEN PROPERTIES, LLC $158,000Pending3 beds 2 baths1,700 sq. ft.
$158,000Pending3 beds 2 baths1,700 sq. ft.10211 D Taylor St, Denham Springs, LA 70706
MLS# BR2026000128Listed by: MAGNOLIA KEY REALTY & CO. LLC $215,000Pending4 beds 2 baths2,441 sq. ft.
$215,000Pending4 beds 2 baths2,441 sq. ft.10366 Heather Dr, Denham Springs, LA 70706
MLS# BR2026000139Listed by: KELLER WILLIAMS REALTY PREMIER PARTNERS
