35096 Madisonville Dr, Denham Springs, LA 70706
Local realty services provided by:Better Homes and Gardens Real Estate Rhodes Realty
35096 Madisonville Dr,Denham Springs, LA 70706
$219,900
- 3 Beds
- 2 Baths
- 1,580 sq. ft.
- Single family
- Pending
Listed by: susan b nesom, taylor n lott
Office: mandy benton realty group llc.
MLS#:RABR2025015232
Source:LA_RAAMLS
Price summary
- Price:$219,900
- Price per sq. ft.:$100.87
- Monthly HOA dues:$16.67
About this home
Welcome to this home on Madisonville Dr! This three bedroom two bath home welcomes you in with its timeless open design. This spacious floorplan brings comfort, flow and functionality, making it perfect for gatherings or daily life. Beautiful arch separates the large living room & kitchen. Kitchen features an island with storage, a pantry closet, windowed sink area, bay windowed breakfast area and access to rear patio & privacy fenced rear yard. The Primary bedroom is positioned across the home from the additional bedrooms giving you more privacy within the home. Enjoy morning coffee on your front porch or rear covered patio while enjoying bird watching, the sun rise/set or watching your pear tree bloom & produce delicious fruit. This home is located in Quail Creek Subdivision in the desirable Live Oak school district. There is nearby local shopping, Live Oak Schools, Live Oak Ball Park and the Public Library all within a 10 minute commute. Home has never flooded and no flood insurance is required.
Contact an agent
Home facts
- Year built:2013
- Listing ID #:RABR2025015232
- Added:135 day(s) ago
- Updated:February 10, 2026 at 11:17 AM
Rooms and interior
- Bedrooms:3
- Total bathrooms:2
- Full bathrooms:2
- Living area:1,580 sq. ft.
Heating and cooling
- Cooling:Central Air
- Heating:Central Heat, Electric
Structure and exterior
- Roof:Composition
- Year built:2013
- Building area:1,580 sq. ft.
- Lot area:0.21 Acres
Finances and disclosures
- Price:$219,900
- Price per sq. ft.:$100.87
New listings near 35096 Madisonville Dr
- New
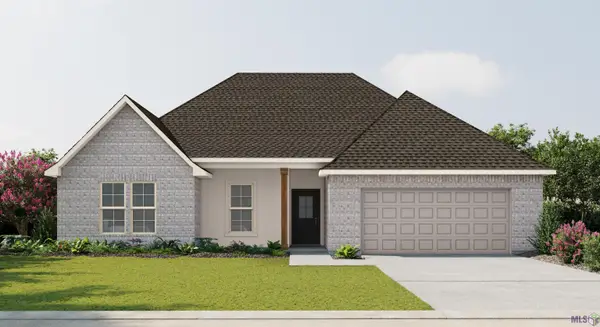 $290,560Active4 beds 2 baths2,171 sq. ft.
$290,560Active4 beds 2 baths2,171 sq. ft.23196 Kudu Trail Dr, Denham Springs, LA 70726
MLS# BR2026002525Listed by: CICERO REALTY, LLC - New
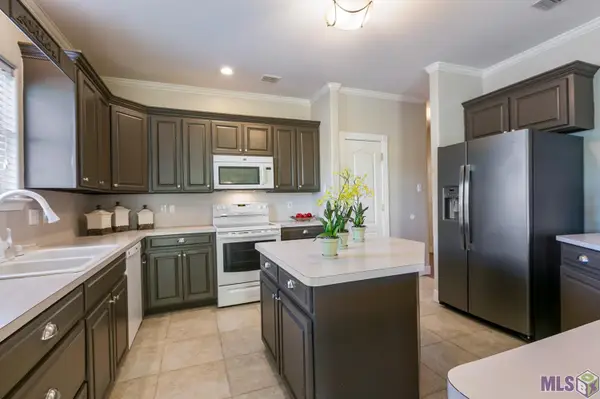 $280,000Active3 beds 2 baths2,070 sq. ft.
$280,000Active3 beds 2 baths2,070 sq. ft.7967 Tara Dr, Denham Springs, LA 70726
MLS# BR2026002534Listed by: CLIENTS FIRST REALTY, LLC - New
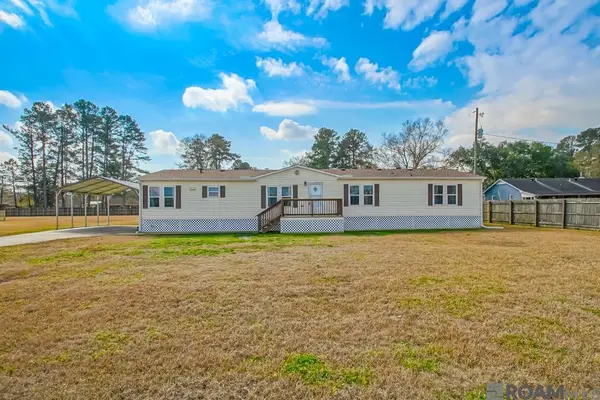 $179,000Active4 beds 2 baths2,002 sq. ft.
$179,000Active4 beds 2 baths2,002 sq. ft.9958 Little John Ave, Denham Springs, LA 70706
MLS# 2026002535Listed by: MAGNOLIA KEY REALTY & CO. LLC - New
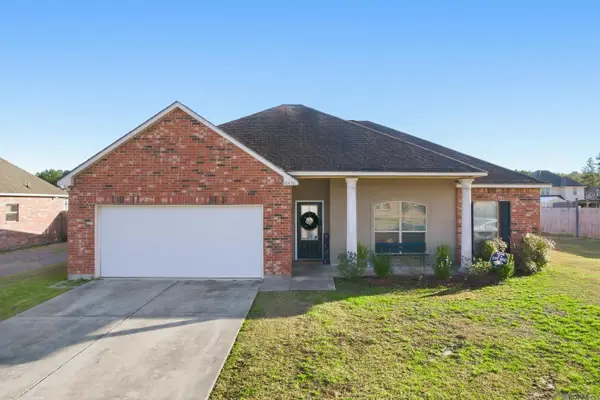 $260,000Active3 beds 2 baths1,833 sq. ft.
$260,000Active3 beds 2 baths1,833 sq. ft.10430 Oakchase Dr, Denham Springs, LA 70706
MLS# 2026002550Listed by: COLDWELL BANKER ONE 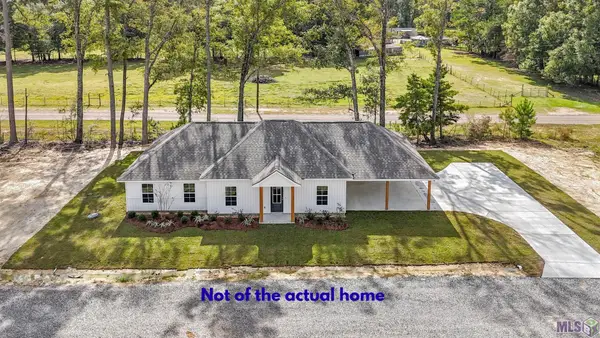 $260,000Pending4 beds 2 baths1,645 sq. ft.
$260,000Pending4 beds 2 baths1,645 sq. ft.33266 Clinton Allen Rd, Denham Springs, LA 70706
MLS# BR2025021142Listed by: KAIZEN HOME SALES AND SERVICES, LLC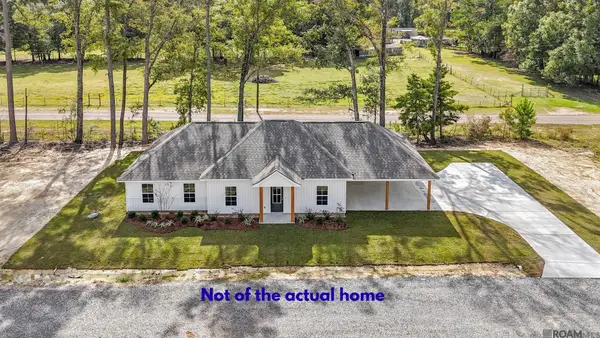 $260,000Pending4 beds 2 baths1,645 sq. ft.
$260,000Pending4 beds 2 baths1,645 sq. ft.33266 Clinton Allen Rd, Denham Springs, LA 70706
MLS# 2025021142Listed by: KAIZEN HOME SALES AND SERVICES, LLC- New
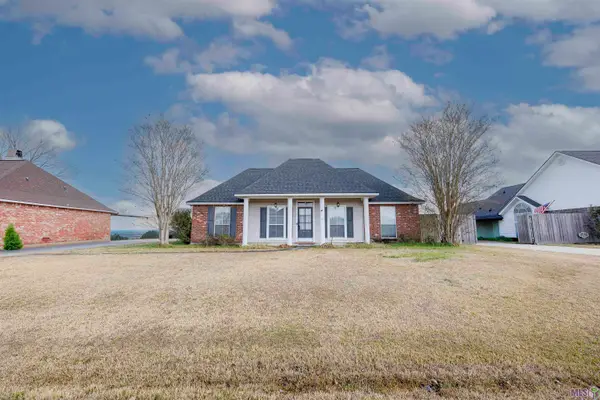 $222,900Active3 beds 2 baths1,307 sq. ft.
$222,900Active3 beds 2 baths1,307 sq. ft.24610 Rolling Meadow, Denham Springs, LA 70726
MLS# BR2026002519Listed by: ACG REALTY - New
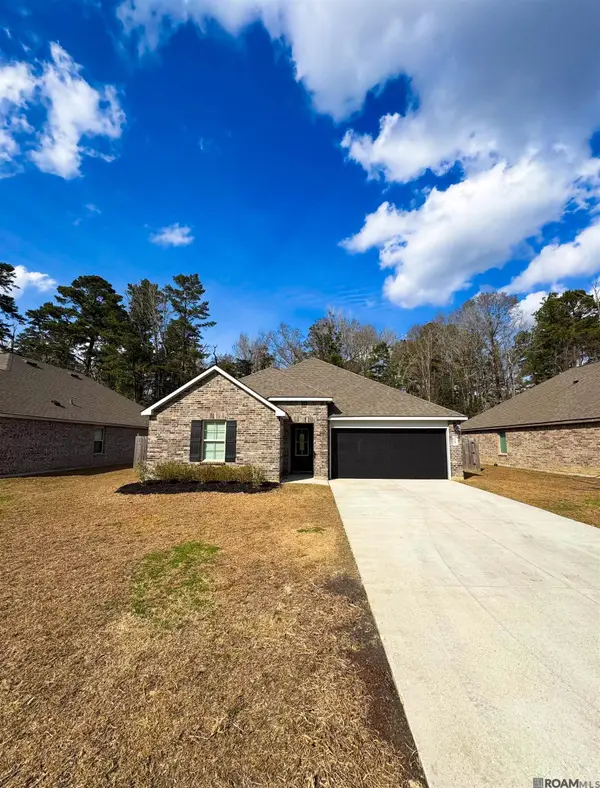 $259,900Active4 beds 2 baths1,778 sq. ft.
$259,900Active4 beds 2 baths1,778 sq. ft.30925 Clearview Ct, Denham Springs, LA 70726
MLS# 2026002506Listed by: CLIENTS FIRST REALTY, LLC - New
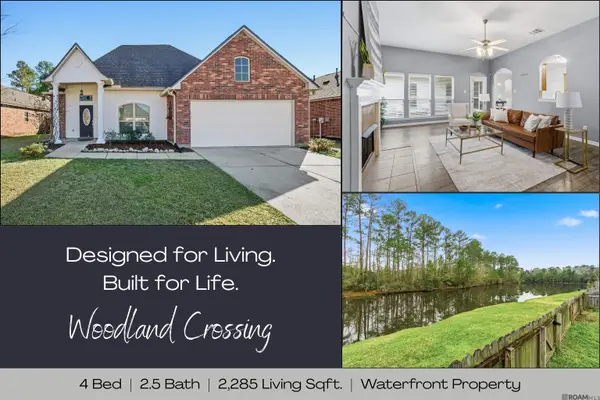 $265,000Active4 beds 2 baths2,285 sq. ft.
$265,000Active4 beds 2 baths2,285 sq. ft.26079 Burlwood Ave, Denham Springs, LA 70726
MLS# 2026002504Listed by: LPT REALTY, LLC BLUEBONNET - New
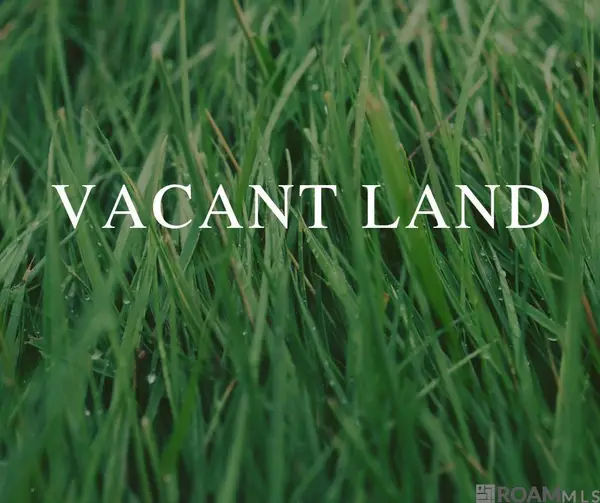 $130,000Active0.32 Acres
$130,000Active0.32 Acres9567 Sawgrass Blvd, Denham Springs, LA 70726
MLS# 2026002482Listed by: COVINGTON & ASSOCIATES REAL ESTATE, LLC

