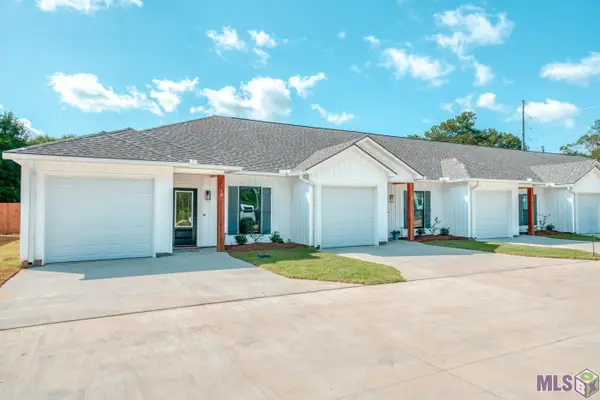35133 Cane Market Rd, Denham Springs, LA 70706
Local realty services provided by:Better Homes and Gardens Real Estate Rhodes Realty
35133 Cane Market Rd,Denham Springs, LA 70706
$409,000
- 4 Beds
- 3 Baths
- 2,970 sq. ft.
- Single family
- Active
Listed by: jen s burns
Office: craft realty
MLS#:BR2025017335
Source:LA_RAAMLS
Price summary
- Price:$409,000
- Price per sq. ft.:$103.31
About this home
This adorable farmhouse is full of curb appeal and Southern charm, set on a spacious 1-acre lot. Inside you'll find warm wood floors, a cozy wood-burning fireplace, a large kitchen, and a formal dining room, perfect for entertaining. The primary suite is conveniently located downstairs and features a large sitting area plus an ensuite bath with double vanities, a clawfoot tub, and a separate shower. The main level also offers a second bedroom and office, while upstairs you'll find two additional bedrooms and a bonus room for flexible living space. All the rooms upstairs are large and versatile and one could be used as a second master. Step outside to enjoy a large covered patio overlooking the inground saltwater pool, ideal for summer fun and relaxation. The backyard is fully fenced for privacy and includes a 15x23 storage building/workshop, a garden area, and fruit trees (orange and fig). This home has not flooded and does not currently require flood insurance. Currently located in Live Oak School District. Make your appointment today!
Contact an agent
Home facts
- Year built:1995
- Listing ID #:BR2025017335
- Added:112 day(s) ago
- Updated:January 23, 2026 at 05:02 PM
Rooms and interior
- Bedrooms:4
- Total bathrooms:3
- Full bathrooms:3
- Living area:2,970 sq. ft.
Heating and cooling
- Cooling:Central Air, Multi Units
- Heating:Central Heat, Natural Gas
Structure and exterior
- Roof:Metal
- Year built:1995
- Building area:2,970 sq. ft.
- Lot area:1.04 Acres
Finances and disclosures
- Price:$409,000
- Price per sq. ft.:$103.31
New listings near 35133 Cane Market Rd
 $195,000Active4 beds 2 baths1,600 sq. ft.
$195,000Active4 beds 2 baths1,600 sq. ft.24225,24229 Loblolly Ln, Denham Springs, LA 70726
MLS# BR2025010304Listed by: BETTER HOMES AND GARDENS REAL ESTATE - TIGER TOWN BR $219,000Active3 beds 2 baths1,200 sq. ft.
$219,000Active3 beds 2 baths1,200 sq. ft.7800 Whitley Rd, Denham Springs, LA 70706
MLS# BR2025010336Listed by: BROOKHAVEN REALTY, LLC $215,000Active3 beds 2 baths1,246 sq. ft.
$215,000Active3 beds 2 baths1,246 sq. ft.8739 Lockhart Rd #12-A, Denham Springs, LA 70726
MLS# BR2025010816Listed by: CHT GROUP REAL ESTATE, LLC $195,000Active2 beds 3 baths1,157 sq. ft.
$195,000Active2 beds 3 baths1,157 sq. ft.35980 Cane Market Rd, Denham Springs, LA 70706
MLS# BR2025012400Listed by: COMPASS - PERKINS $211,000Active3 beds 2 baths1,248 sq. ft.
$211,000Active3 beds 2 baths1,248 sq. ft.33260 La Hwy 16 #13A, Denham Springs, LA 70706
MLS# BR2025014056Listed by: CROSSROADS REALTY, LLC $189,900Active2 beds 2 baths1,045 sq. ft.
$189,900Active2 beds 2 baths1,045 sq. ft.33260 La Hwy 16 #13C, Denham Springs, LA 70706
MLS# BR2025014058Listed by: CROSSROADS REALTY, LLC $195,000Active2 beds 2 baths1,074 sq. ft.
$195,000Active2 beds 2 baths1,074 sq. ft.8739 Lockhart Rd #11-B, Denham Springs, LA 70726
MLS# BR2025015788Listed by: CHT GROUP REAL ESTATE, LLC $195,000Active2 beds 2 baths1,074 sq. ft.
$195,000Active2 beds 2 baths1,074 sq. ft.8739 Lockhart Rd #11-C, Denham Springs, LA 70726
MLS# BR2025015790Listed by: CHT GROUP REAL ESTATE, LLC $195,000Active2 beds 2 baths1,074 sq. ft.
$195,000Active2 beds 2 baths1,074 sq. ft.8739 Lockhart Rd #11-D, Denham Springs, LA 70726
MLS# BR2025015791Listed by: CHT GROUP REAL ESTATE, LLC $195,000Active2 beds 2 baths1,074 sq. ft.
$195,000Active2 beds 2 baths1,074 sq. ft.8739 Lockhart Rd #11-E, Denham Springs, LA 70726
MLS# BR2025015792Listed by: CHT GROUP REAL ESTATE, LLC
