35215 Cane Market Rd, Denham Springs, LA 70706
Local realty services provided by:Better Homes and Gardens Real Estate Rhodes Realty
35215 Cane Market Rd,Denham Springs, LA 70706
$456,935
- 5 Beds
- 5 Baths
- 3,035 sq. ft.
- Single family
- Active
Listed by:jennifer waguespack
Office:keller williams realty red stick partners
MLS#:BR2025009118
Source:LA_RAAMLS
Price summary
- Price:$456,935
- Price per sq. ft.:$121.27
- Monthly HOA dues:$33.33
About this home
Introducing the Vacherie A floorplan by Level Homes on a spacious corner lot in Highlandia subdivision located off Cane Market Road! The Vacherie is a two story, 5 bedroom, 4.5 bath home with a spacious loft and flex room and just over 3000 sq feet of living space. You won't have an ounce of wasted space as this home has a perfect layout and is very functional for a large and or growing family You will enter the home from the covered front porch into the foyer which opens to the formal dining space and then into the large and open living, kitchen and breakfast room. The gourmet kitchen features custom painted cabinets with 5'' hardware pulls and under cabinet lighting, large center island with overhanging pendant lights, 3 cm Avenza White quartz countertops, white subway tile backsplash, stainless appliances including a 36" gas cooktop with a single wall oven and built in microwave and a walk-in corner pantry! The master suite is located off the rear of the home with a spa-like bathroom with dual sinks, quartz countertops, custom framed mirrors, separate soaking tub and custom tiled shower with a seamless glass shower door and a HUGE walk-in closet. There is an additional bedroom downstairs with its own full bath, a spacious laundry room, half bath and mudroom all on the main floor. Upstairs will feature three bedrooms, all with walk-in closets, a jack and jill bath shared with two rooms and one off the hall, a spacious loft and separate flex/office. The yard will be professionally landscaped and fully sodded. Estimated completion of October 2025, buyers can pick/approve certain colors and options for a limited period of time. Other lots/plans available. *The completed pictures are not of the actual home but are of the same floorplan; colors and options may vary.
Contact an agent
Home facts
- Year built:2025
- Listing ID #:BR2025009118
- Added:3 day(s) ago
- Updated:October 03, 2025 at 04:09 PM
Rooms and interior
- Bedrooms:5
- Total bathrooms:5
- Full bathrooms:4
- Half bathrooms:1
- Living area:3,035 sq. ft.
Heating and cooling
- Cooling:Central Air
- Heating:Central Heat
Structure and exterior
- Roof:Metal
- Year built:2025
- Building area:3,035 sq. ft.
- Lot area:0.38 Acres
Finances and disclosures
- Price:$456,935
- Price per sq. ft.:$121.27
New listings near 35215 Cane Market Rd
- New
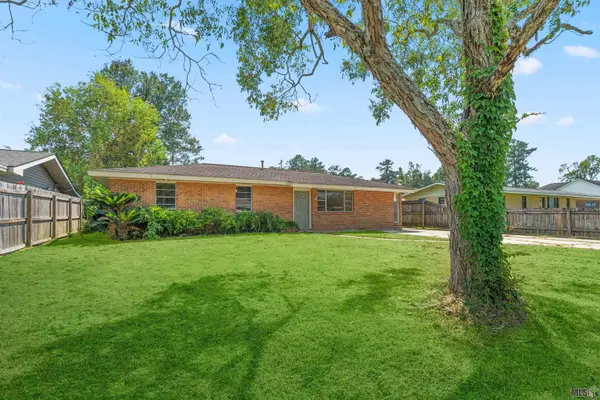 $235,000Active3 beds 2 baths1,618 sq. ft.
$235,000Active3 beds 2 baths1,618 sq. ft.7230 Linda Lee Dr, Denham Springs, LA 70706
MLS# BR2025013798Listed by: COMPASS - PERKINS - New
 $250,665Active4 beds 2 baths1,506 sq. ft.
$250,665Active4 beds 2 baths1,506 sq. ft.14301 Monmouth Ave, Denham Springs, LA 70726
MLS# BR2025014729Listed by: D.R. HORTON REALTY OF LOUISIAN - New
 $325,000Active4 beds 3 baths2,036 sq. ft.
$325,000Active4 beds 3 baths2,036 sq. ft.37716 Rue De Vior, Denham Springs, LA 70706
MLS# BR2025014773Listed by: REAL BROKER LLC - New
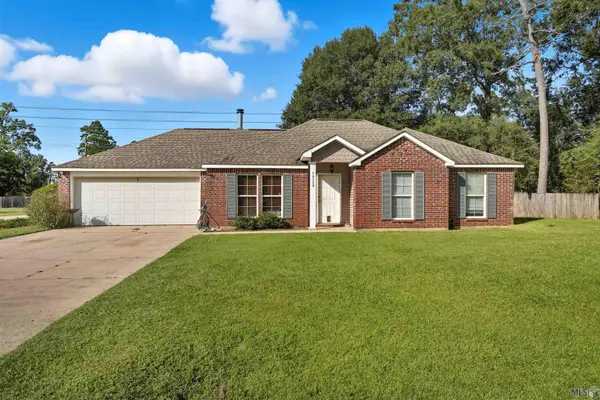 $210,000Active3 beds 2 baths1,306 sq. ft.
$210,000Active3 beds 2 baths1,306 sq. ft.34320 Woodland Trail Ave, Denham Springs, LA 70706
MLS# BR2025018047Listed by: LPT REALTY, LLC - New
 $315,500Active4 beds 2 baths1,983 sq. ft.
$315,500Active4 beds 2 baths1,983 sq. ft.10144 Garden Oaks Ave, Denham Springs, LA 70706
MLS# RABR2025006638Listed by: CHT GROUP REAL ESTATE, LLC - New
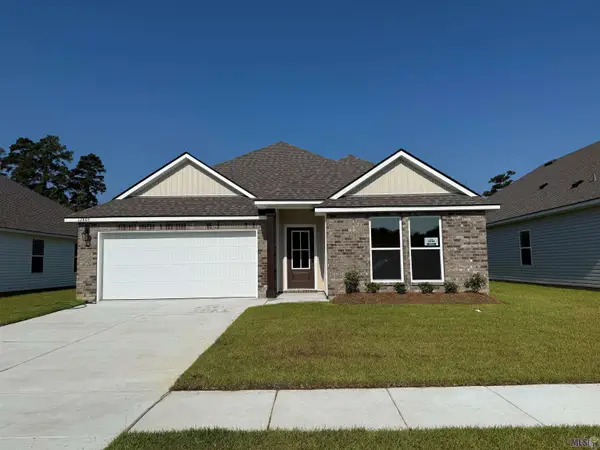 $259,900Active5 beds 2 baths1,850 sq. ft.
$259,900Active5 beds 2 baths1,850 sq. ft.12865 Bay Leaf Dr, Denham Springs, LA 70726
MLS# RABR2025008991Listed by: D.R. HORTON REALTY OF LOUISIAN - New
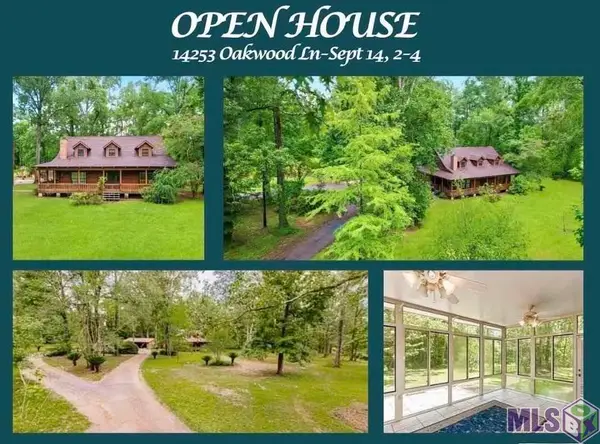 $360,000Active5 beds 3 baths2,864 sq. ft.
$360,000Active5 beds 3 baths2,864 sq. ft.14253 Oakwood Ln, Denham Springs, LA 70726
MLS# RABR2025013756Listed by: DAWSON GREY REAL ESTATE - New
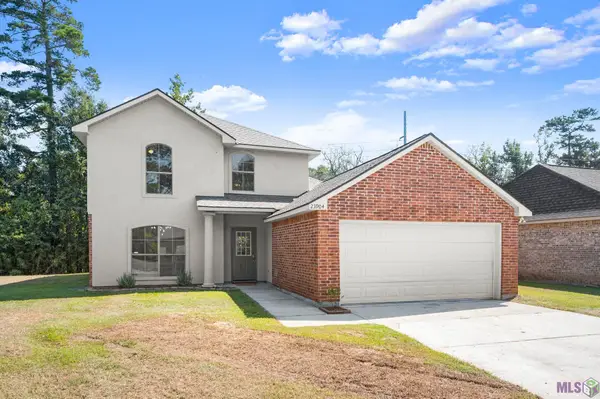 $295,500Active4 beds 3 baths2,475 sq. ft.
$295,500Active4 beds 3 baths2,475 sq. ft.23904 Springhill Dr, Denham Springs, LA 70726
MLS# RABR2025017100Listed by: RE/MAX PROFESSIONAL - New
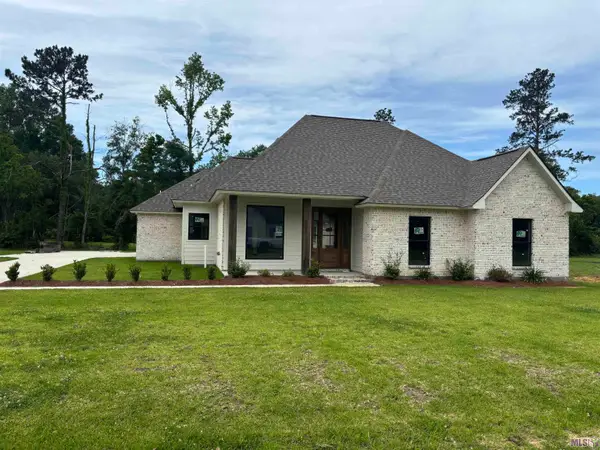 $449,900Active3 beds 3 baths2,189 sq. ft.
$449,900Active3 beds 3 baths2,189 sq. ft.7258 Riverbank Dr, Denham Springs, LA 70706
MLS# BR2025009122Listed by: BURNS & CO., INC. - New
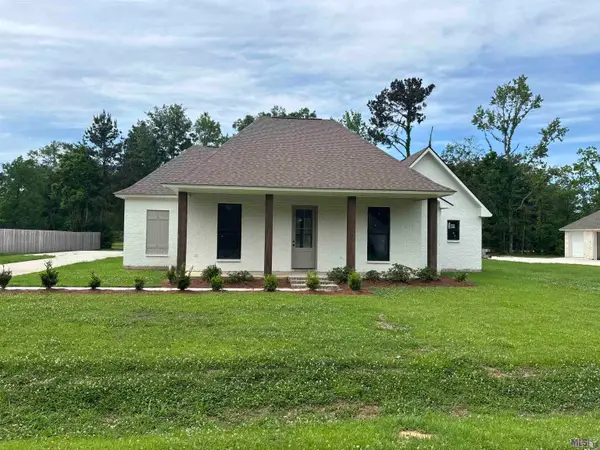 $449,500Active3 beds 2 baths2,181 sq. ft.
$449,500Active3 beds 2 baths2,181 sq. ft.7270 Riverbank Dr, Denham Springs, LA 70706
MLS# BR2025009138Listed by: BURNS & CO., INC.
