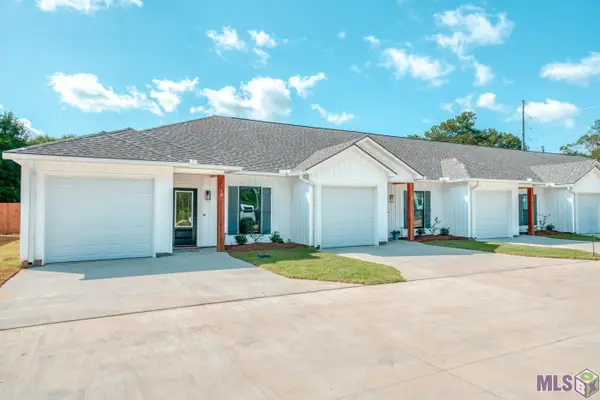38215 Shelby Dr, Denham Springs, LA 70706
Local realty services provided by:Better Homes and Gardens Real Estate Rhodes Realty
38215 Shelby Dr,Denham Springs, LA 70706
$227,000
- 3 Beds
- 2 Baths
- 1,360 sq. ft.
- Single family
- Active
Listed by: brittany henderson
Office: south haven realty
MLS#:RABR2025013946
Source:LA_RAAMLS
Price summary
- Price:$227,000
- Price per sq. ft.:$115.52
About this home
Welcome to this charming 3-bedroom, 2-bathroom home in the highly desirable Live Oak School District! Nestled in a quiet one-street cul-de-sac neighborhood with no thru traffic, this beautifully maintained home offers comfort, style, and convenience all in one. Step inside to find a bright and airy open split floor plan filled with natural light and neutral tones throughout. The spacious living area features recessed lighting and flows seamlessly into a well-appointed kitchen with a corner walk-in pantry, ideal for those who love to cook or entertain. The primary suite is a true retreat with a walk-in closet, a soaking garden tub, and a separate stand-alone shower. Enjoy peace of mind with a brand new HVAC system, just a few months old. Relax outdoors on the covered back porch overlooking a newly fully fenced backyard--great for pets, kids, or simply unwinding. This home sits in flood zone X, has no HOA and NO CARPET! Don't let this one pass you up, call to schedule your showing today!
Contact an agent
Home facts
- Year built:2013
- Listing ID #:RABR2025013946
- Added:115 day(s) ago
- Updated:January 23, 2026 at 05:03 PM
Rooms and interior
- Bedrooms:3
- Total bathrooms:2
- Full bathrooms:2
- Living area:1,360 sq. ft.
Heating and cooling
- Cooling:Central Air
- Heating:Central Heat
Structure and exterior
- Roof:Composition
- Year built:2013
- Building area:1,360 sq. ft.
- Lot area:0.19 Acres
Finances and disclosures
- Price:$227,000
- Price per sq. ft.:$115.52
New listings near 38215 Shelby Dr
 $195,000Active4 beds 2 baths1,600 sq. ft.
$195,000Active4 beds 2 baths1,600 sq. ft.24225,24229 Loblolly Ln, Denham Springs, LA 70726
MLS# BR2025010304Listed by: BETTER HOMES AND GARDENS REAL ESTATE - TIGER TOWN BR $219,000Active3 beds 2 baths1,200 sq. ft.
$219,000Active3 beds 2 baths1,200 sq. ft.7800 Whitley Rd, Denham Springs, LA 70706
MLS# BR2025010336Listed by: BROOKHAVEN REALTY, LLC $215,000Active3 beds 2 baths1,246 sq. ft.
$215,000Active3 beds 2 baths1,246 sq. ft.8739 Lockhart Rd #12-A, Denham Springs, LA 70726
MLS# BR2025010816Listed by: CHT GROUP REAL ESTATE, LLC $195,000Active2 beds 3 baths1,157 sq. ft.
$195,000Active2 beds 3 baths1,157 sq. ft.35980 Cane Market Rd, Denham Springs, LA 70706
MLS# BR2025012400Listed by: COMPASS - PERKINS $211,000Active3 beds 2 baths1,248 sq. ft.
$211,000Active3 beds 2 baths1,248 sq. ft.33260 La Hwy 16 #13A, Denham Springs, LA 70706
MLS# BR2025014056Listed by: CROSSROADS REALTY, LLC $189,900Active2 beds 2 baths1,045 sq. ft.
$189,900Active2 beds 2 baths1,045 sq. ft.33260 La Hwy 16 #13C, Denham Springs, LA 70706
MLS# BR2025014058Listed by: CROSSROADS REALTY, LLC $195,000Active2 beds 2 baths1,074 sq. ft.
$195,000Active2 beds 2 baths1,074 sq. ft.8739 Lockhart Rd #11-B, Denham Springs, LA 70726
MLS# BR2025015788Listed by: CHT GROUP REAL ESTATE, LLC $195,000Active2 beds 2 baths1,074 sq. ft.
$195,000Active2 beds 2 baths1,074 sq. ft.8739 Lockhart Rd #11-C, Denham Springs, LA 70726
MLS# BR2025015790Listed by: CHT GROUP REAL ESTATE, LLC $195,000Active2 beds 2 baths1,074 sq. ft.
$195,000Active2 beds 2 baths1,074 sq. ft.8739 Lockhart Rd #11-D, Denham Springs, LA 70726
MLS# BR2025015791Listed by: CHT GROUP REAL ESTATE, LLC $195,000Active2 beds 2 baths1,074 sq. ft.
$195,000Active2 beds 2 baths1,074 sq. ft.8739 Lockhart Rd #11-E, Denham Springs, LA 70726
MLS# BR2025015792Listed by: CHT GROUP REAL ESTATE, LLC
