434 NE Centerville St, Denham Springs, LA 70726
Local realty services provided by:Better Homes and Gardens Real Estate Tiger Town
434 NE Centerville St,Denham Springs, LA 70726
$445,000
- 3 Beds
- 3 Baths
- 2,785 sq. ft.
- Single family
- Active
Listed by: susan watson, danyale thibodeaux
Office: craft realty
MLS#:2025005574
Source:LA_GBRMLS
Price summary
- Price:$445,000
- Price per sq. ft.:$104.66
About this home
This light-filled Colonial offers timeless charm with thoughtful updates, all set on a picturesque 1-acre lot adorned with two majestic live oak trees. Inside, you'll find wood floors throughout and an exceptionally spacious layout featuring not one, but two master suites—perfect for guests or multigenerational living. Both master baths are beautifully appointed with large soaking tubs and elegant marble countertops. All bedrooms are oversized with generous closet space, including custom his-and-hers walk-in closets in the primary suite. The heart of the home offers a stylish kitchen complete with quartz countertops, a custom travertine backsplash, abundant cabinetry, and a gas range. The spacious living room is anchored by an original Carrara marble fireplace and illuminated by a Visual Comfort chandelier. A formal dining room flows seamlessly between the kitchen and living area, while a cozy den/study at the rear of the home offers built-in cabinetry for added functionality. Outdoor features include a versatile mudroom/potting room with a utility sink and toilet, an air-conditioned hobby room ideal for a workshop or gym, and a large 18' x 25' metal storage building on a concrete slab. Relax after a long day with friends and family on the cozy backporch overlooking your beautiful one acre lot. This is a perfect set up for hosting crawfish boils or any size gathering, as there is ample space and parking for all! Located just minutes from Bass Pro, Juban Crossing, and the antique charm of Denham Springs' Historic Village, this home is also within walking distance to all Denham Springs schools. With parades and festivals just down the street on Centerville, this is truly a one-of-a-kind property you don’t want to miss! Located in an X Flood Zone and never flooded.
Contact an agent
Home facts
- Year built:1951
- Listing ID #:2025005574
- Added:285 day(s) ago
- Updated:January 08, 2026 at 04:11 PM
Rooms and interior
- Bedrooms:3
- Total bathrooms:3
- Full bathrooms:3
- Living area:2,785 sq. ft.
Heating and cooling
- Cooling:2 or More Units Cool
- Heating:2 or More Units Heat, Central
Structure and exterior
- Year built:1951
- Building area:2,785 sq. ft.
- Lot area:1.13 Acres
Utilities
- Water:Public
- Sewer:Public Sewer
Finances and disclosures
- Price:$445,000
- Price per sq. ft.:$104.66
New listings near 434 NE Centerville St
- New
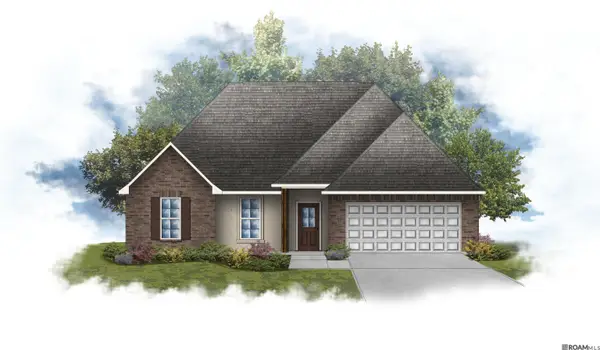 $265,880Active3 beds 2 baths1,718 sq. ft.
$265,880Active3 beds 2 baths1,718 sq. ft.23212 Kudu Trail Dr, Denham Springs, LA 70726
MLS# 2026000402Listed by: CICERO REALTY, LLC - New
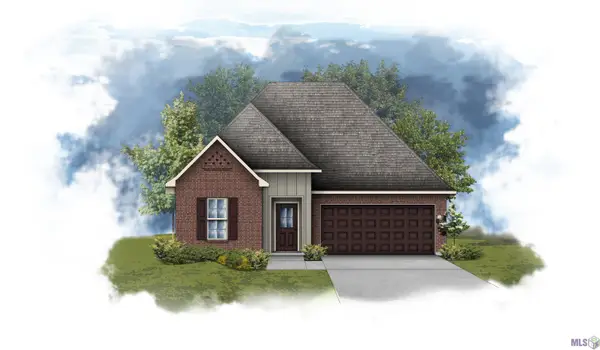 $267,555Active3 beds 2 baths1,782 sq. ft.
$267,555Active3 beds 2 baths1,782 sq. ft.30795 Eden Way Drive, Denham Springs, LA 70726
MLS# BR2026000329Listed by: CICERO REALTY, LLC - New
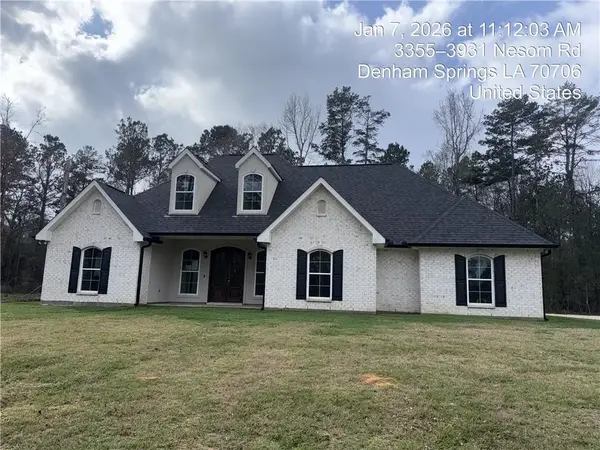 $499,900Active5 beds 4 baths3,141 sq. ft.
$499,900Active5 beds 4 baths3,141 sq. ft.3675 Nesom Road, Denham Springs, LA 70706
MLS# 2536896Listed by: COLDWELL BANKER TEC METAIRIE - New
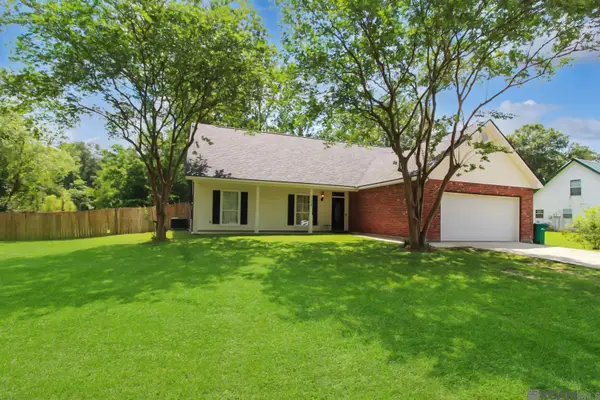 $315,000Active5 beds 3 baths2,503 sq. ft.
$315,000Active5 beds 3 baths2,503 sq. ft.31228 Seagull Ln, Denham Springs, LA 70726
MLS# 2026000366Listed by: RE/MAX SELECT - New
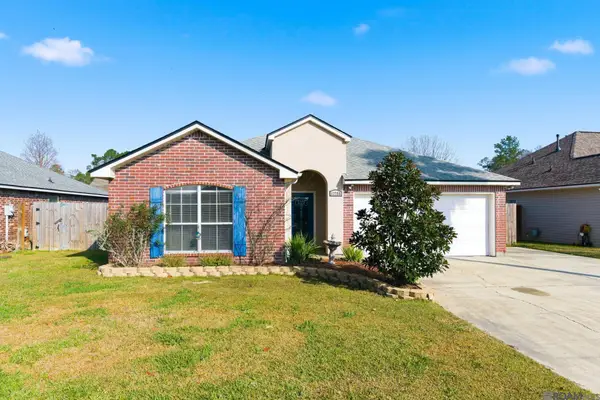 $229,999Active3 beds 2 baths1,695 sq. ft.
$229,999Active3 beds 2 baths1,695 sq. ft.12795 Bonnie Bleu Dr, Denham Springs, LA 70726
MLS# 2026000345Listed by: DAWSON GREY REAL ESTATE 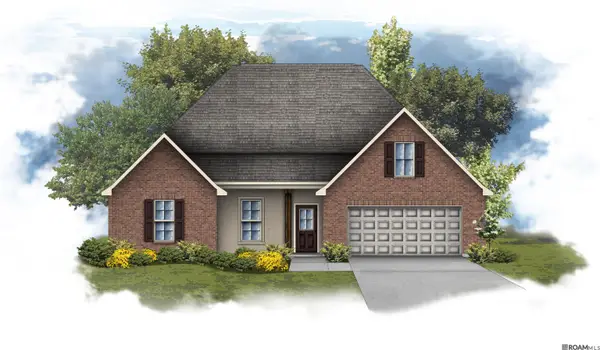 $296,990Pending4 beds 2 baths2,171 sq. ft.
$296,990Pending4 beds 2 baths2,171 sq. ft.8780 Debutte Drive, Denham Springs, LA 70726
MLS# 2026000355Listed by: CICERO REALTY, LLC- New
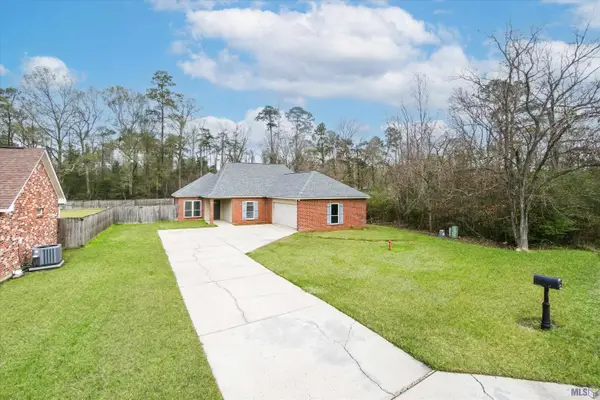 $254,900Active3 beds 2 baths1,731 sq. ft.
$254,900Active3 beds 2 baths1,731 sq. ft.8085 Wolf Creek Place, Denham Springs, LA 70726
MLS# BR2026000290Listed by: COLDWELL BANKER ONE - New
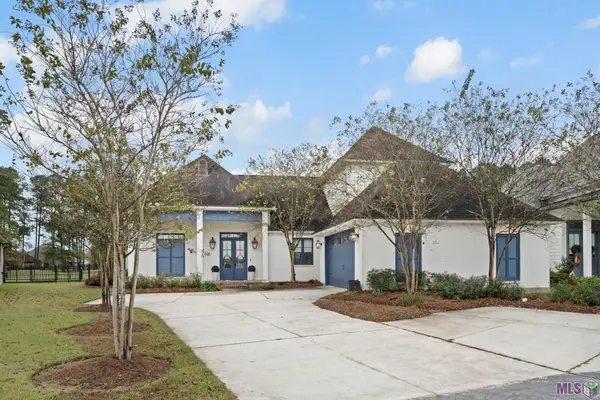 $875,000Active4 beds 4 baths3,230 sq. ft.
$875,000Active4 beds 4 baths3,230 sq. ft.9421 St Andrews Ct, Denham Springs, LA 70726
MLS# BR2026000275Listed by: COLDWELL BANKER ONE - New
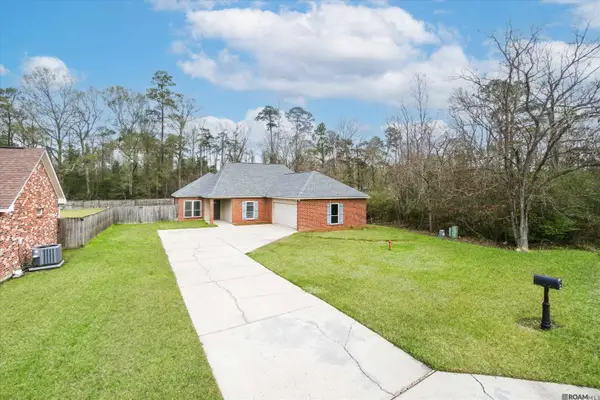 $254,900Active3 beds 2 baths1,731 sq. ft.
$254,900Active3 beds 2 baths1,731 sq. ft.8085 Wolf Creek Place, Denham Springs, LA 70726
MLS# 2026000290Listed by: COLDWELL BANKER ONE - New
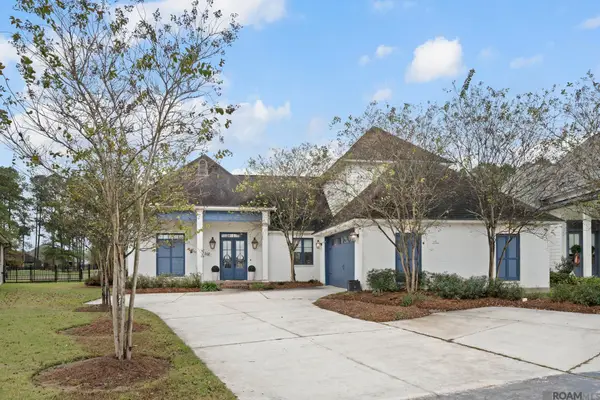 $875,000Active4 beds 4 baths3,230 sq. ft.
$875,000Active4 beds 4 baths3,230 sq. ft.9421 St Andrews Ct, Denham Springs, LA 70726
MLS# 2026000275Listed by: COLDWELL BANKER ONE
