481 Tranquility Dr, Denham Springs, LA 70706
Local realty services provided by:Better Homes and Gardens Real Estate Tiger Town
481 Tranquility Dr,Denham Springs, LA 70706
$485,000
- 4 Beds
- 3 Baths
- 2,884 sq. ft.
- Single family
- Active
Listed by: joe hollis
Office: homesmart realty south
MLS#:2025010574
Source:LA_GBRMLS
Price summary
- Price:$485,000
- Price per sq. ft.:$106.66
About this home
NEW PRICE !!! Remarkable Custom built home never on the market before now !!! 1.02 acre lot with an inviting 16x32 saltwater pool, 2 car garage, large extra garage storage area, outdoor kitchen area, lots of decking around the pool and plenty of room to entertain under the covered rear patio - also a warm fireplace under the covered patio. The kitchen has custom cypress cabinets, SS appliances, and granite countertops. The living room has 12 ft ceilings, a brick fireplace and open to the formal dining area. Large Primary bedroom with ensuite bath featuring a large tub and custom shower. Primary bedroom closet is a large walk in with cabinets and drawers built in. There is a very large 4th bedroom/bonus room (528 sq ft) upstairs. Roof was replaced in 10/23, pool liner replaced in 10/23, Pool is a 16 x 32 built in 2017. There are 2 HVAC units. 2 hot water heaters (1 year old). There is so much to see - you need to hurry for this one.
Contact an agent
Home facts
- Year built:2009
- Listing ID #:2025010574
- Added:265 day(s) ago
- Updated:February 25, 2026 at 03:52 PM
Rooms and interior
- Bedrooms:4
- Total bathrooms:3
- Full bathrooms:3
- Flooring:Ceramic Tile, Concrete, Laminate
- Bedroom Description:Ceiling 9ft Plus, Ceiling Fan(s), En Suite Bath, Walk-In Closet(s)
- Living area:2,884 sq. ft.
Heating and cooling
- Cooling:2 or More Units Cool
- Heating:2 or More Units Heat, Central, Electric
Structure and exterior
- Year built:2009
- Building area:2,884 sq. ft.
- Lot area:1.02 Acres
- Architectural Style:Traditional
- Exterior Features:Covered, Patio: Concrete, Patio: Oversized
- Foundation Description:Slab
- Levels:2 Story
Utilities
- Water:Public
- Sewer:Mechanical Sewer
Finances and disclosures
- Price:$485,000
- Price per sq. ft.:$106.66
Features and amenities
- Laundry features:Electric Dryer Hookup, Inside, Laundry Room, Washer Hookup, Washer/Dryer Hookups
- Amenities:Drapes, Sm Window Trtmt.
- Pool features:In Ground, Liner, Salt Water
New listings near 481 Tranquility Dr
 $24,900Active0.53 Acres
$24,900Active0.53 Acres12898 Buddy Ellis Rd, Denham Springs, LA 70726
MLS# BR2025010112Listed by: COVINGTON & ASSOCIATES REAL ESTATE, LLC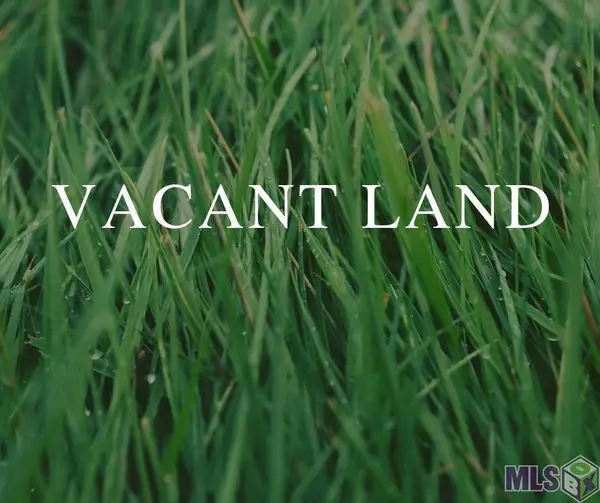 $24,900Active0.53 Acres
$24,900Active0.53 Acres12900 Buddy Ellis Rd, Denham Springs, LA 70726
MLS# BR2025010113Listed by: COVINGTON & ASSOCIATES REAL ESTATE, LLC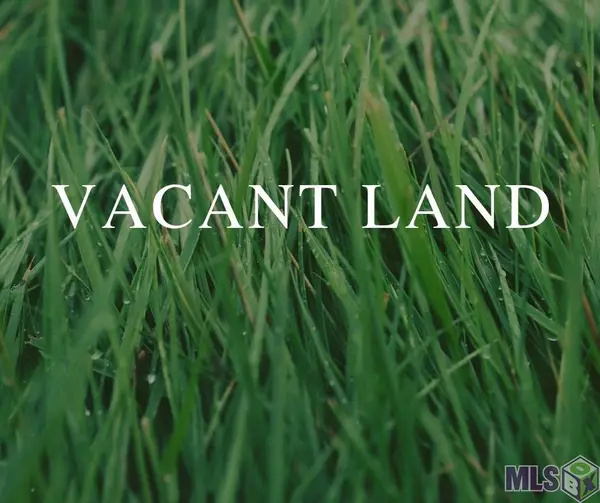 $24,900Active0.53 Acres
$24,900Active0.53 Acres12902 Buddy Ellis Rd, Denham Springs, LA 70726
MLS# BR2025010114Listed by: COVINGTON & ASSOCIATES REAL ESTATE, LLC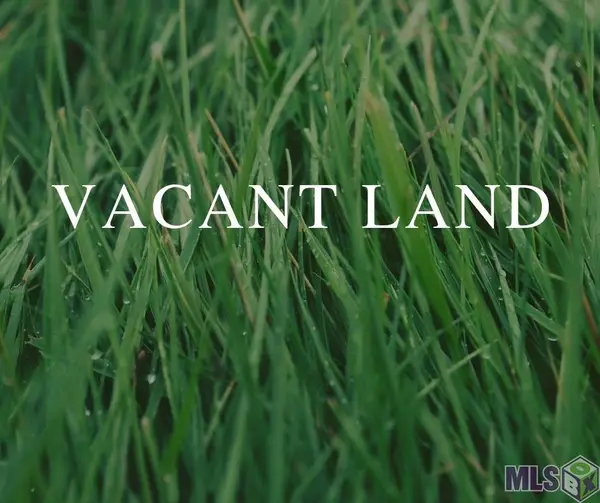 $24,900Active0.53 Acres
$24,900Active0.53 Acres12904 Buddy Ellis Rd, Denham Springs, LA 70726
MLS# BR2025010115Listed by: COVINGTON & ASSOCIATES REAL ESTATE, LLC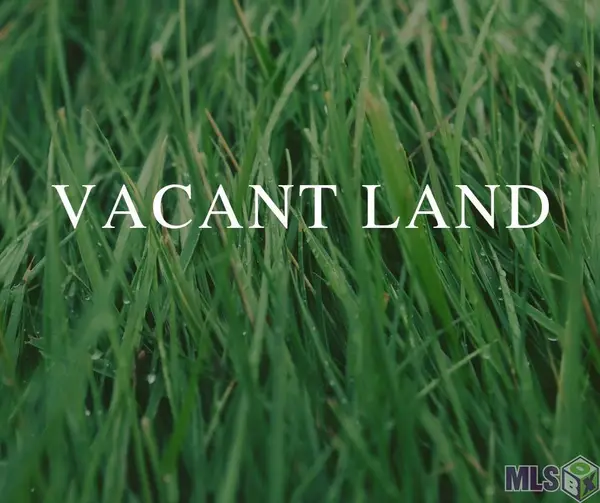 $14,900Active0.03 Acres
$14,900Active0.03 Acres12912 Buddy Ellis Rd, Denham Springs, LA 70726
MLS# BR2025010116Listed by: COVINGTON & ASSOCIATES REAL ESTATE, LLC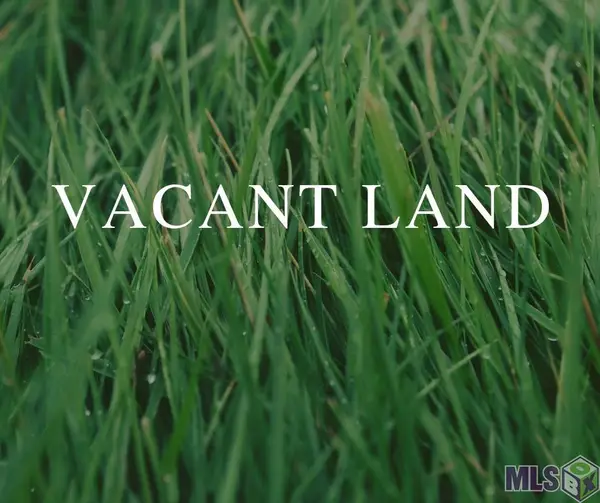 $14,900Active0.03 Acres
$14,900Active0.03 Acres12906 Buddy Ellis Rd, Denham Springs, LA 70726
MLS# BR2025010117Listed by: COVINGTON & ASSOCIATES REAL ESTATE, LLC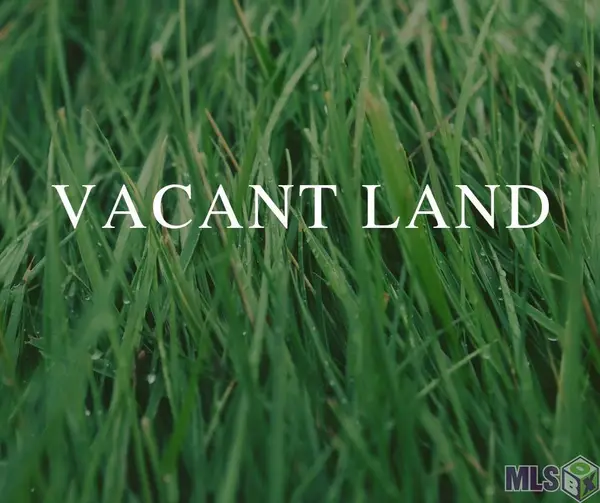 $14,900Active0.03 Acres
$14,900Active0.03 Acres12908 Buddy Ellis Rd, Denham Springs, LA 70726
MLS# BR2025010118Listed by: COVINGTON & ASSOCIATES REAL ESTATE, LLC $14,900Active0.03 Acres
$14,900Active0.03 Acres12910 Buddy Ellis Rd, Denham Springs, LA 70726
MLS# BR2025010120Listed by: COVINGTON & ASSOCIATES REAL ESTATE, LLC- New
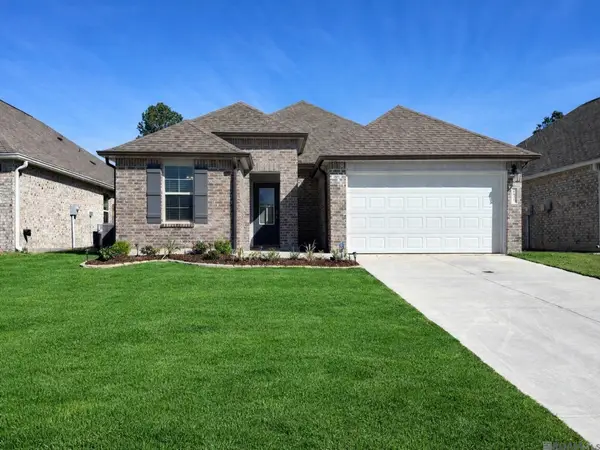 $255,000Active3 beds 2 baths1,698 sq. ft.
$255,000Active3 beds 2 baths1,698 sq. ft.8431 Rosemary Ave, Denham Springs, LA 70726
MLS# 2026003455Listed by: DAWSON GREY REAL ESTATE 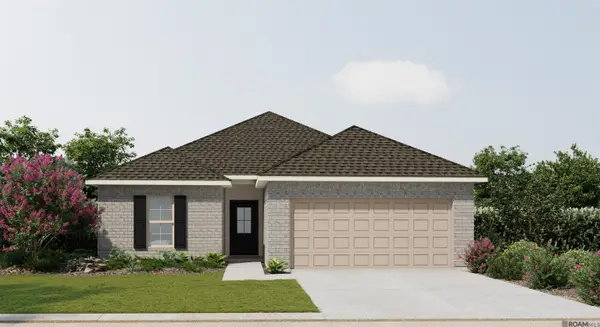 $231,650Pending3 beds 2 baths1,463 sq. ft.
$231,650Pending3 beds 2 baths1,463 sq. ft.25699 Raines Ave, Denham Springs, LA 70726
MLS# 2026003451Listed by: CICERO REALTY, LLC

