7275 Effie Dr, Denham Springs, LA 70706
Local realty services provided by:Better Homes and Gardens Real Estate Rhodes Realty
7275 Effie Dr,Denham Springs, LA 70706
$459,900
- 4 Beds
- 3 Baths
- 2,218 sq. ft.
- Single family
- Active
Listed by: kayla lockhart
Office: covington & associates real estate, llc.
MLS#:RABR2025000191
Source:LA_RAAMLS
Price summary
- Price:$459,900
- Price per sq. ft.:$147.88
- Monthly HOA dues:$16.67
About this home
Just minutes from Denham Springs shopping, dining, and entertainment, this brand-new 4BD/3BA home sits in the highly-rated Live Oak School District. Offering 2,218 sq ft of thoughtfully designed space, the open-concept layout is ideal for both everyday living and entertaining. Inspired by classic Southern charm, the home boasts a timeless white exterior and rests on an oversized lot with beautiful views. The chef's kitchen features custom cabinetry, a walk-in pantry, upgraded appliances, and a gas cooktop, while the spacious family room flows seamlessly to the large back porch for indoor-outdoor gatherings. The luxurious primary suite includes a walk-in closet and a spa-style bath with double vanities and a 5-piece layout. Secondary bedrooms are bright, airy, and offer excellent storage. Don't settle for less--step into a brand-new home in a welcoming community and start your next chapter today. *Structure square footage nor lot dimensions warranted by Realtor.
Contact an agent
Home facts
- Year built:2025
- Listing ID #:RABR2025000191
- Added:322 day(s) ago
- Updated:January 23, 2026 at 05:02 PM
Rooms and interior
- Bedrooms:4
- Total bathrooms:3
- Full bathrooms:2
- Half bathrooms:1
- Living area:2,218 sq. ft.
Heating and cooling
- Cooling:Central Air
- Heating:Natural Gas
Structure and exterior
- Year built:2025
- Building area:2,218 sq. ft.
- Lot area:0.27 Acres
Finances and disclosures
- Price:$459,900
- Price per sq. ft.:$147.88
New listings near 7275 Effie Dr
 $195,000Active4 beds 2 baths1,600 sq. ft.
$195,000Active4 beds 2 baths1,600 sq. ft.24225,24229 Loblolly Ln, Denham Springs, LA 70726
MLS# BR2025010304Listed by: BETTER HOMES AND GARDENS REAL ESTATE - TIGER TOWN BR $215,000Active3 beds 2 baths1,246 sq. ft.
$215,000Active3 beds 2 baths1,246 sq. ft.8739 Lockhart Rd #12-A, Denham Springs, LA 70726
MLS# BR2025010816Listed by: CHT GROUP REAL ESTATE, LLC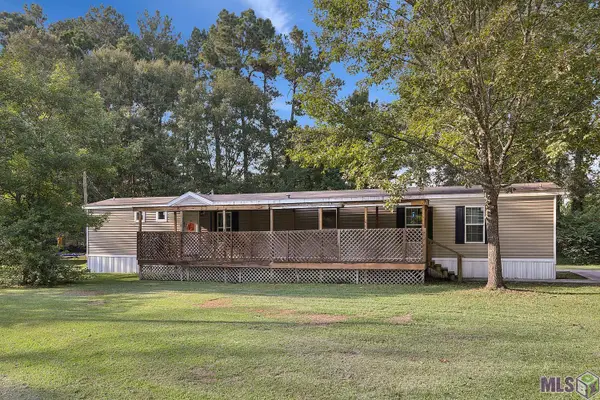 $152,000Active3 beds 2 baths1,280 sq. ft.
$152,000Active3 beds 2 baths1,280 sq. ft.9475 Deer Path Dr, Denham Springs, LA 70706
MLS# BR2025016664Listed by: COVINGTON & ASSOCIATES REAL ESTATE, LLC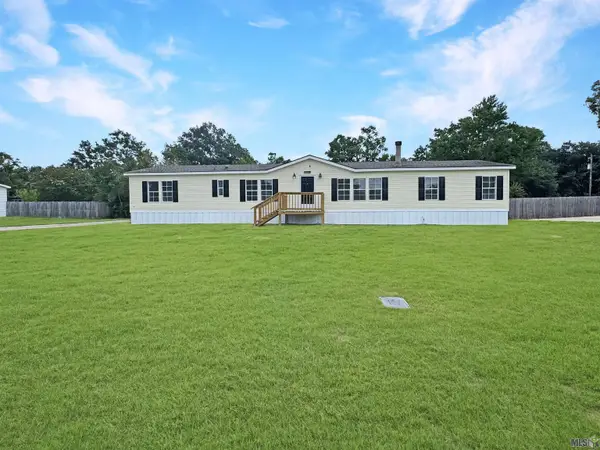 $179,000Active4 beds 2 baths2,150 sq. ft.
$179,000Active4 beds 2 baths2,150 sq. ft.32230 Tuck Ln, Denham Springs, LA 70706
MLS# BR2025017314Listed by: CHT GROUP REAL ESTATE, LLC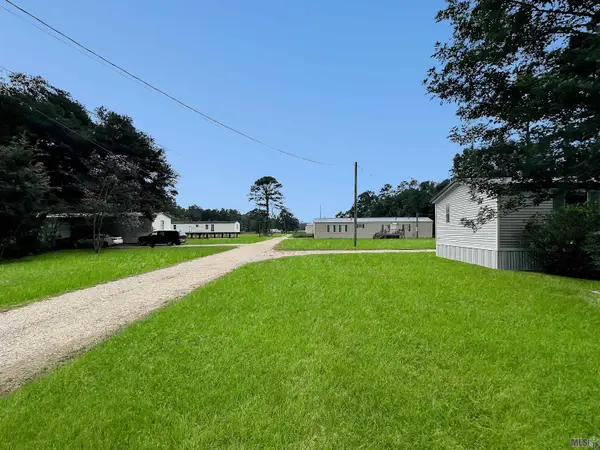 $599,000Active3 beds 2 baths1,200 sq. ft.
$599,000Active3 beds 2 baths1,200 sq. ft.TBD Springfield Rd, Denham Springs, LA 70706
MLS# BR2025017793Listed by: LPT REALTY, LLC $250,000Active3 beds 2 baths1,500 sq. ft.
$250,000Active3 beds 2 baths1,500 sq. ft.34633 Perkins Rd, Denham Springs, LA 70706
MLS# BR2025017887Listed by: CLYDE PALMER REAL ESTATE, LLC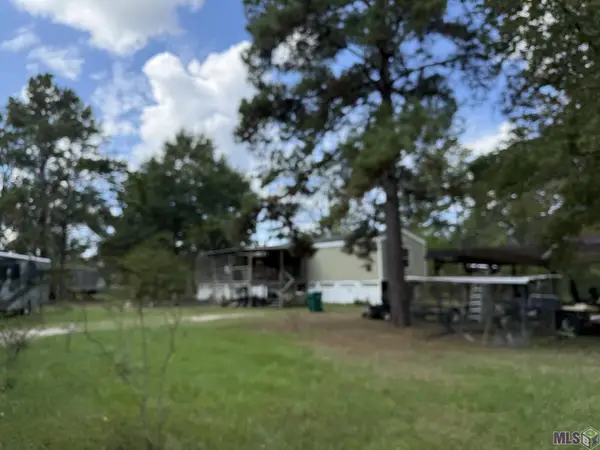 $169,900Active3 beds 2 baths1,280 sq. ft.
$169,900Active3 beds 2 baths1,280 sq. ft.10674 La Hwy 1033, Denham Springs, LA 70726
MLS# BR2025018356Listed by: COVINGTON & ASSOCIATES REAL ESTATE, LLC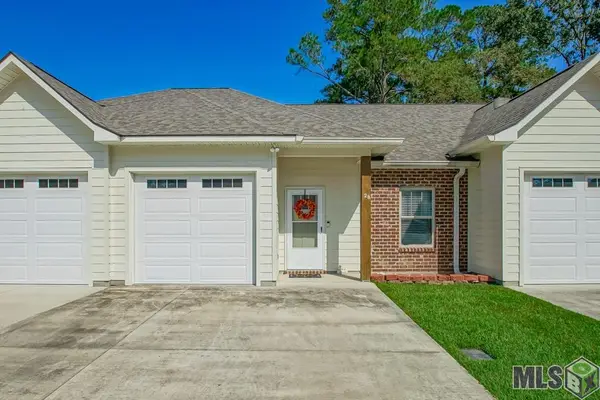 $190,000Active2 beds 2 baths1,039 sq. ft.
$190,000Active2 beds 2 baths1,039 sq. ft.9900 Country Club Dr #2B, Denham Springs, LA 70726
MLS# BR2025020012Listed by: MAGNOLIA KEY REALTY & CO. LLC $235,000Active3 beds 2 baths1,686 sq. ft.
$235,000Active3 beds 2 baths1,686 sq. ft.13529 Landover Dr, Denham Springs, LA 70726
MLS# BR2025020785Listed by: UNITED PROPERTIES OF LOUISIANA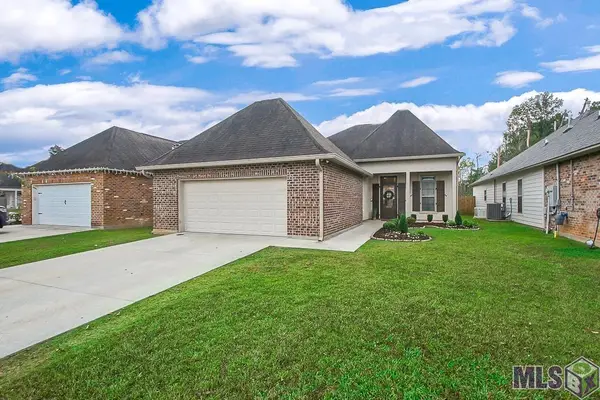 $294,500Active3 beds 2 baths2,051 sq. ft.
$294,500Active3 beds 2 baths2,051 sq. ft.10396 Grand Plaza Dr, Denham Springs, LA 70726
MLS# BR2025021568Listed by: PACO SWAIN REALTY LLC
