7323 Bessie Dr, Denham Springs, LA 70706
Local realty services provided by:Better Homes and Gardens Real Estate Tiger Town
7323 Bessie Dr,Denham Springs, LA 70706
$385,000
- 4 Beds
- 3 Baths
- 2,022 sq. ft.
- Single family
- Active
Listed by: neal francois
Office: keyfinders team realty
MLS#:2025010610
Source:LA_GBRMLS
Price summary
- Price:$385,000
- Price per sq. ft.:$126.23
About this home
Beautiful home in a beautiful location! This 4 bedroom, 3 bath home features a triple split floor plan that offers both comfort and privacy. The open-concept main living area is enhanced by the large, picturesque windows overlooking the backyard. The kitchen is complete with a center island, elegant cabinetry, walk-in pantry, and high-end appliances. One bedroom wing includes a private bedroom and a detached full bath, while the second wing offers two bedrooms connected by a Jack and Jill bathroom, perfect for family or guests. The primary bedroom wing is tucked away with a vestibule entrance offering additional privacy. It also encompasses large windows with plantation shutters and a spa-like en-suite featuring double vanities, a separate shower and soaker tub, and a generous walk-in closet. The outdoor greenspace is vast with plenty of room to entertain, garden, or play. The 3-car garage includes a third bay perfect for a golf cart, workshop, or additional storage. Located in flood zone X. You don't want to sleep on this one!
Contact an agent
Home facts
- Year built:2016
- Listing ID #:2025010610
- Added:224 day(s) ago
- Updated:December 20, 2025 at 04:16 PM
Rooms and interior
- Bedrooms:4
- Total bathrooms:3
- Full bathrooms:3
- Living area:2,022 sq. ft.
Heating and cooling
- Heating:Central
Structure and exterior
- Year built:2016
- Building area:2,022 sq. ft.
- Lot area:0.27 Acres
Utilities
- Water:Public
- Sewer:Public Sewer
Finances and disclosures
- Price:$385,000
- Price per sq. ft.:$126.23
New listings near 7323 Bessie Dr
- New
 $214,900Active3 beds 2 baths1,314 sq. ft.
$214,900Active3 beds 2 baths1,314 sq. ft.11553 Mary Lee Dr, Denham Springs, LA 70726
MLS# 2026000933Listed by: SMART MOVE REAL ESTATE - New
 $309,999Active5 beds 2 baths2,370 sq. ft.
$309,999Active5 beds 2 baths2,370 sq. ft.10661 Braves Ave, Denham Springs, LA 70726
MLS# 2026000929Listed by: KELLER WILLIAMS REALTY PREMIER PARTNERS - New
 $244,900Active3 beds 2 baths1,221 sq. ft.
$244,900Active3 beds 2 baths1,221 sq. ft.30730 Dunn Rd, Denham Springs, LA 70726
MLS# 2026000914Listed by: COLDWELL BANKER ONE - New
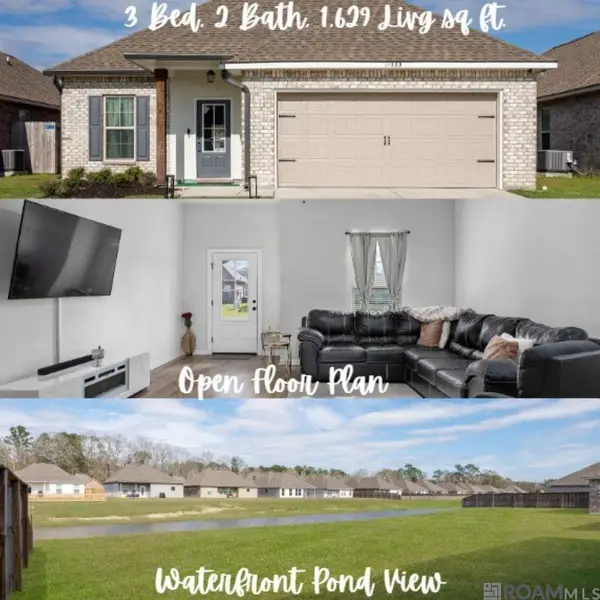 $255,000Active3 beds 2 baths1,629 sq. ft.
$255,000Active3 beds 2 baths1,629 sq. ft.11589 Regal St, Denham Springs, LA 70726
MLS# 2026000906Listed by: KELLER WILLIAMS REALTY-FIRST CHOICE - New
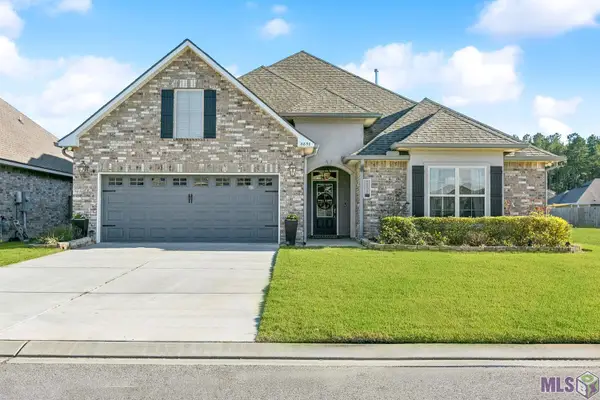 $375,000Active4 beds 2 baths2,750 sq. ft.
$375,000Active4 beds 2 baths2,750 sq. ft.8898 Dalwood Dr, Denham Springs, LA 70726
MLS# BR2026000887Listed by: ENGEL & VOLKERS BATON ROUGE 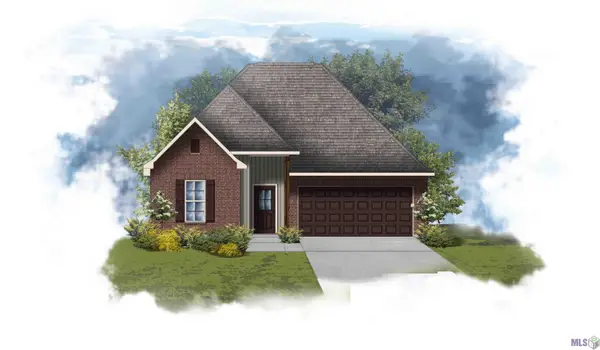 $282,362Pending3 beds 2 baths1,825 sq. ft.
$282,362Pending3 beds 2 baths1,825 sq. ft.11480 Densmore Dr, Denham Springs, LA 70726
MLS# BR2026000832Listed by: CICERO REALTY, LLC- New
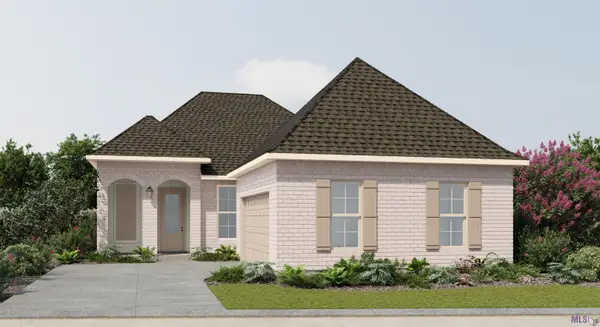 $296,977Active3 beds 2 baths1,945 sq. ft.
$296,977Active3 beds 2 baths1,945 sq. ft.11378 Densmore Dr, Denham Springs, LA 70726
MLS# BR2026000838Listed by: CICERO REALTY, LLC - New
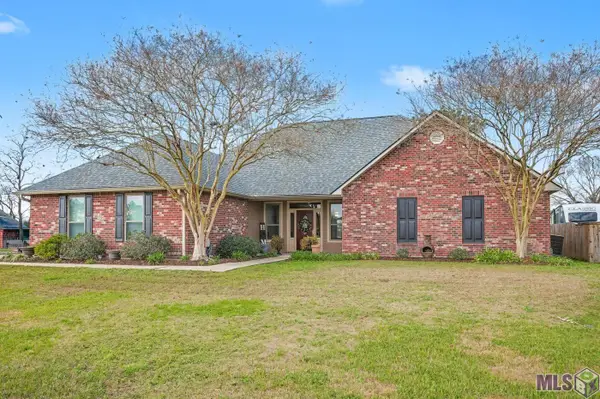 $435,000Active4 beds 3 baths2,344 sq. ft.
$435,000Active4 beds 3 baths2,344 sq. ft.26177 Whispering Pines Ave, Denham Springs, LA 70726
MLS# BR2026000850Listed by: CHT GROUP REAL ESTATE, LLC - New
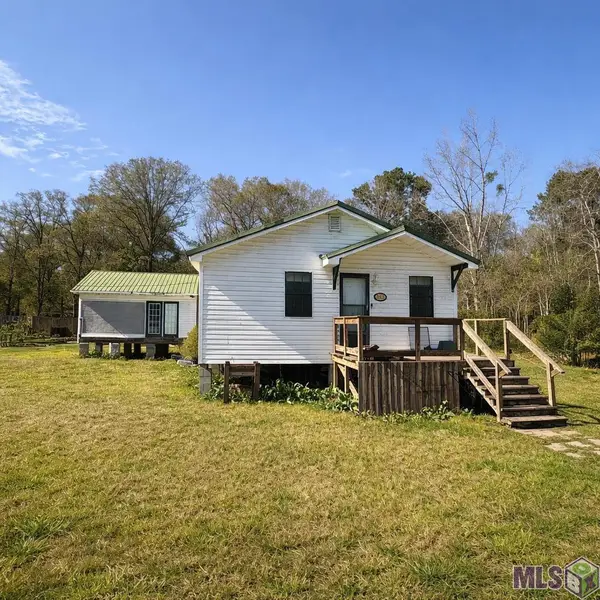 $132,000Active4 beds 3 baths1,933 sq. ft.
$132,000Active4 beds 3 baths1,933 sq. ft.26655 Persimmon Rd, Denham Springs, LA 70726
MLS# BR2026000789Listed by: LPT REALTY, LLC - New
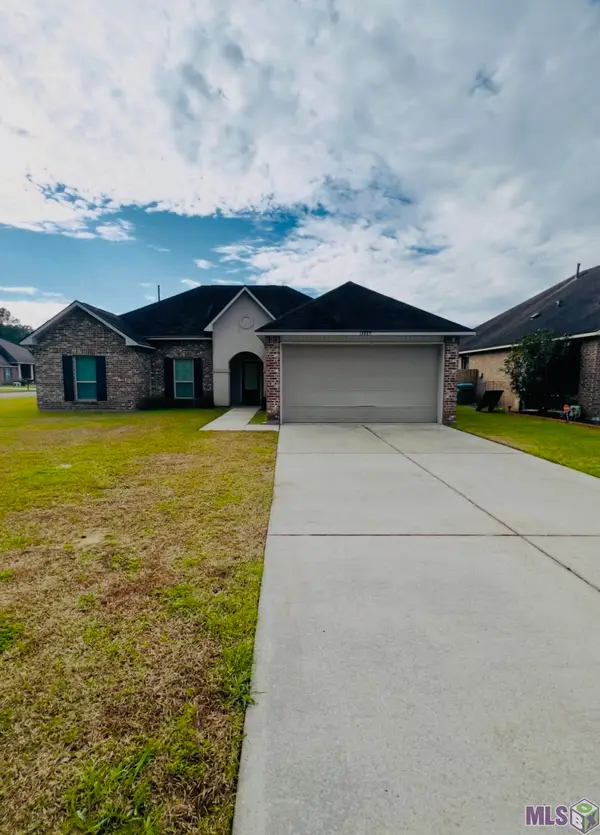 $215,000Active3 beds 2 baths1,526 sq. ft.
$215,000Active3 beds 2 baths1,526 sq. ft.13228 Hazelwood Dr, Denham Springs, LA 70726
MLS# BR2026000795Listed by: REAL BROKER LLC
