7373 Estelle Dr, Denham Springs, LA 70726
Local realty services provided by:Better Homes and Gardens Real Estate Tiger Town
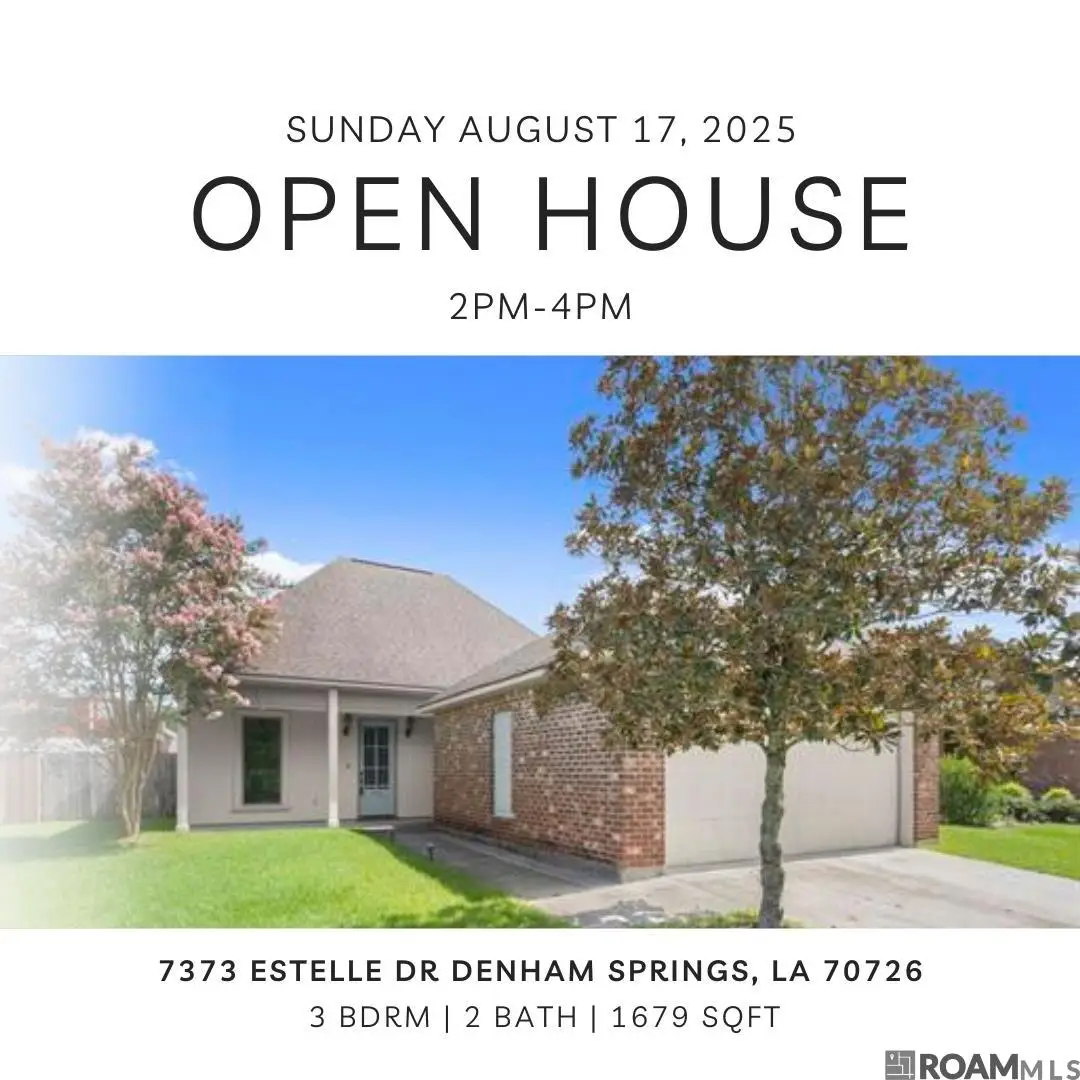
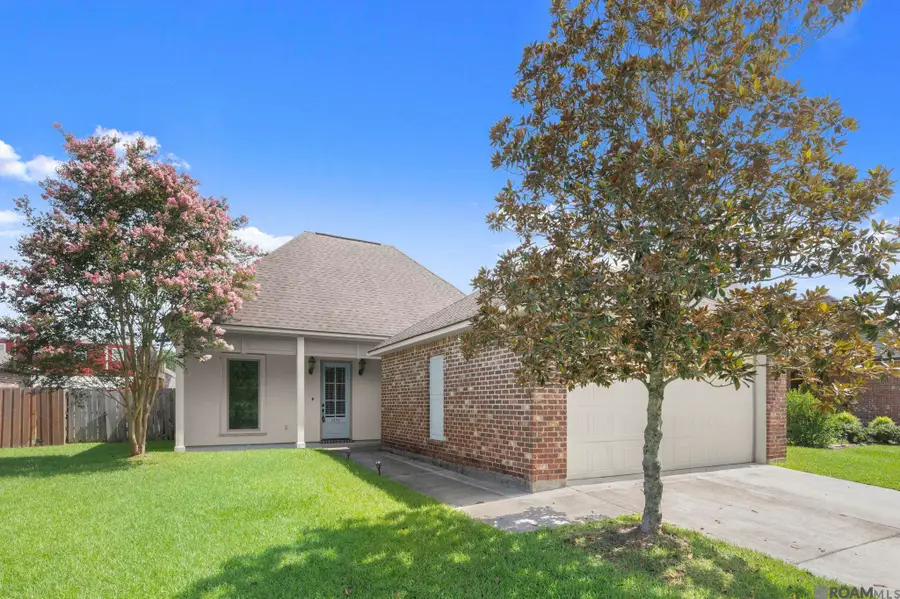

7373 Estelle Dr,Denham Springs, LA 70726
$260,000
- 3 Beds
- 2 Baths
- 1,679 sq. ft.
- Single family
- Active
Listed by:alicia hedrick
Office:century 21 bessette flavin
MLS#:2025013385
Source:LA_GBRMLS
Price summary
- Price:$260,000
- Price per sq. ft.:$106.69
About this home
Welcome to this beautifully maintained 3-bedroom, 2-bath home that combines comfort, style, and functionality. Step inside to soaring vaulted ceilings and a spacious open layout that makes every room feel bright and inviting. The formal dining room offers versatility ? perfect as an elegant dining space, home office, or playroom to fit your lifestyle. You'll love the granite countertops, wood laminate flooring, and cozy ventless gas fireplace that add warmth and character throughout. The split floor plan offers privacy, with the primary suite tucked away and featuring a stunning shiplap accent wall, perfect for relaxing after a long day. A built-in desk nook in the hallway is ideal for homework or working from home. Enjoy outdoor living in the fully fenced backyard with a deck, great for grilling and entertaining. A 2-car garage provides ample storage and convenience. This home blends charm and function in every detail ? don't miss your chance to make it yours!
Contact an agent
Home facts
- Year built:2012
- Listing Id #:2025013385
- Added:27 day(s) ago
- Updated:August 11, 2025 at 07:42 PM
Rooms and interior
- Bedrooms:3
- Total bathrooms:2
- Full bathrooms:2
- Living area:1,679 sq. ft.
Heating and cooling
- Heating:Central, Gas Heat
Structure and exterior
- Year built:2012
- Building area:1,679 sq. ft.
- Lot area:0.15 Acres
Utilities
- Water:Public
- Sewer:Public Sewer
Finances and disclosures
- Price:$260,000
- Price per sq. ft.:$106.69
New listings near 7373 Estelle Dr
- New
 $269,000Active3 beds 2 baths1,385 sq. ft.
$269,000Active3 beds 2 baths1,385 sq. ft.8355 Harris Road, Denham Springs, LA 70726
MLS# 2516885Listed by: CHT GROUP REAL ESTATE, LLC 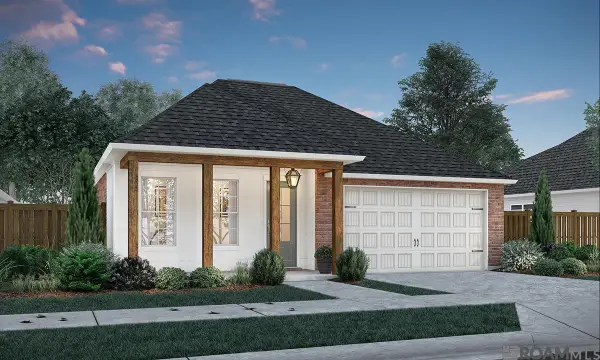 $337,823Pending4 beds 2 baths2,015 sq. ft.
$337,823Pending4 beds 2 baths2,015 sq. ft.33936 Highlandia Dr, Denham Springs, LA 70706
MLS# 2025015118Listed by: KELLER WILLIAMS REALTY RED STICK PARTNERS- New
 $389,000Active4 beds 2 baths2,892 sq. ft.
$389,000Active4 beds 2 baths2,892 sq. ft.9536 Fairway Dr, Denham Springs, LA 70726
MLS# 2025015122Listed by: LOCKHART REAL ESTATE COLLECTIVE - New
 $242,035Active3 beds 2 baths1,495 sq. ft.
$242,035Active3 beds 2 baths1,495 sq. ft.25669 Tarver Dr, Denham Springs, LA 70726
MLS# 2025015093Listed by: CICERO REALTY, LLC - New
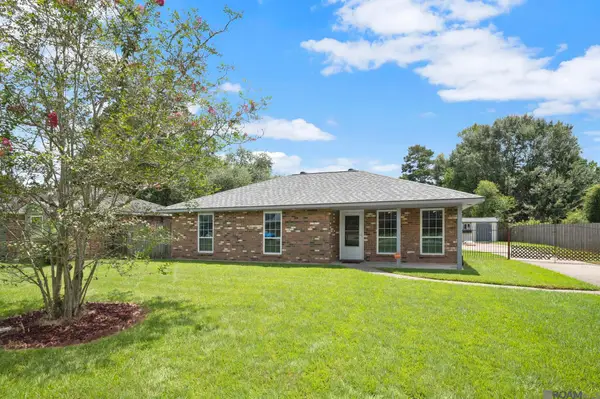 $200,000Active3 beds 2 baths1,390 sq. ft.
$200,000Active3 beds 2 baths1,390 sq. ft.9168 Shadow Bluff Ave, Denham Springs, LA 70726
MLS# 2025015095Listed by: THE W GROUP REAL ESTATE LLC - New
 $275,000Active4 beds 2 baths2,093 sq. ft.
$275,000Active4 beds 2 baths2,093 sq. ft.12729 Fowler Dr, Denham Springs, LA 70706
MLS# 2025015090Listed by: REAL BROKER LLC - New
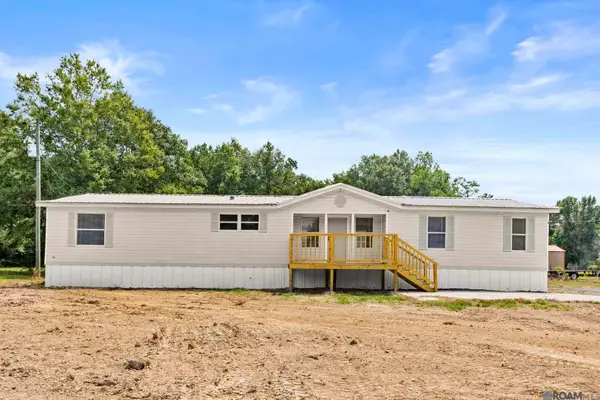 $229,000Active4 beds 2 baths1,790 sq. ft.
$229,000Active4 beds 2 baths1,790 sq. ft.31938 Linder Rd, Denham Springs, LA 70726
MLS# 2025015087Listed by: KAIZEN HOME SALES AND SERVICES, LLC - New
 $232,500Active4 beds 2 baths1,866 sq. ft.
$232,500Active4 beds 2 baths1,866 sq. ft.26011 Vincent Dr, Denham Springs, LA 70726
MLS# 2025015083Listed by: DONALD JULIEN & ASSOCIATES BR 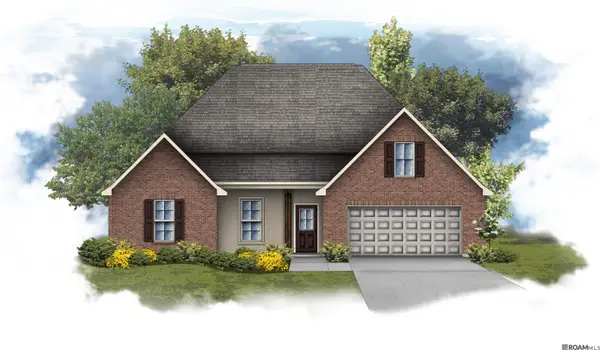 $317,205Pending4 beds 2 baths2,171 sq. ft.
$317,205Pending4 beds 2 baths2,171 sq. ft.8873 Lyndanne Drive, Denham Springs, LA 70726
MLS# 2025015044Listed by: CICERO REALTY, LLC- New
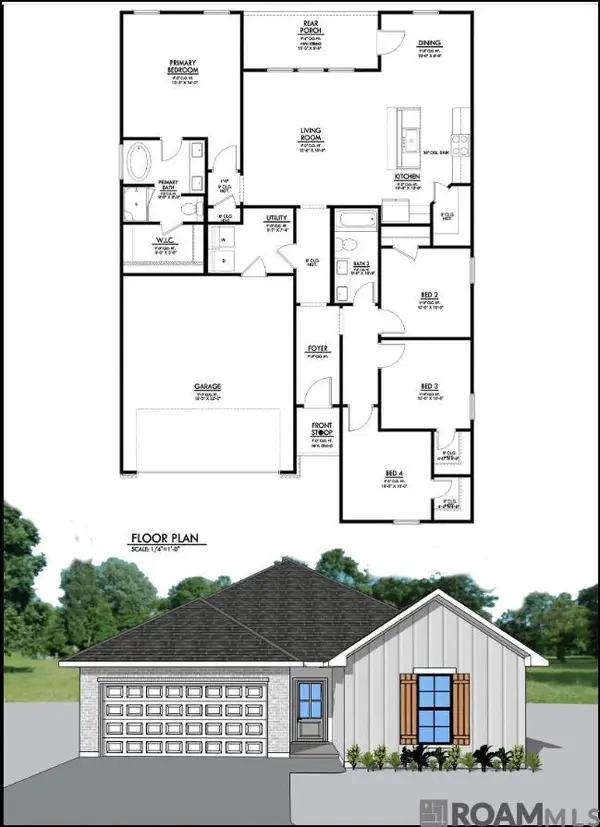 $307,500Active4 beds 2 baths1,601 sq. ft.
$307,500Active4 beds 2 baths1,601 sq. ft.31497 Netterville Rd, Denham Springs, LA 70726
MLS# 2025015020Listed by: KELLER WILLIAMS REALTY RED STICK PARTNERS
