7994 Hermitage Dr, Denham Springs, LA 70726
Local realty services provided by:Better Homes and Gardens Real Estate Rhodes Realty
7994 Hermitage Dr,Denham Springs, LA 70726
$434,000
- 3 Beds
- 4 Baths
- 3,414 sq. ft.
- Single family
- Pending
Listed by: michelle f chapple
Office: compass - perkins
MLS#:BR2025005811
Source:LA_RAAMLS
Price summary
- Price:$434,000
- Price per sq. ft.:$114.6
About this home
GRAND NEW LISTING! ! NEW IMPROVED PRICE!! You don't want to miss this Beauty with all the extras it offers!! Ready to move in before the Holidays!!! Schedule a Showing today. Open concept home located in the desirable Plantation Estates subdivision. This home features 3 bedrooms plus a Loft room perfect for your teen or guests with a walk-in closet & roof top balcony, 2 full baths and 2 half baths. The home sits on a massive 0.72 acre lot with a welcoming front porch that overlooks the front yard. You are greeted by a spacious open floor plan that features ceramic wood-look tile throughout. The living room offers a cozy fireplace and wet bar with granite countertops and built-in wine cooler. The living area and dining room are separated by a massive center piece island with an abundance of bar seating. This Beautiful Kitchen is equipped with granite countertops, stainless appliances, gas cooktop range oven, and access to the utility room and a half bath. The spacious Master En Suite offers dual vanities, custom multi-head shower with custom subway tile in-lay, and its own office/sitting area with a private entry to the sunroom. The upstairs features a spacious loft that can double as a bedroom with its own walk-in closet and private access to the balcony that is overlooking the luxurious pool. The sunroom features a sitting area, a dining area, sliding bar window, and a bank of windows across that give a breathtaking view of the resort style backyard. A fully fenced backyard with beautiful Palm trees, covered outdoor kitchen patio, 20x40 gunite saltwater pool, pool shed, & attached half bath and changing room. This property also features an additional fenced in lot that has a workshop/storage. Also has a sprinkler system for the flower beds around the house. This home, with its spacious interior and resort style backyard, is a perfect place to entertain family and friends.
Contact an agent
Home facts
- Year built:1984
- Listing ID #:BR2025005811
- Added:115 day(s) ago
- Updated:January 23, 2026 at 11:17 AM
Rooms and interior
- Bedrooms:3
- Total bathrooms:4
- Full bathrooms:2
- Half bathrooms:2
- Living area:3,414 sq. ft.
Heating and cooling
- Cooling:Central Air
- Heating:Central Heat
Structure and exterior
- Roof:Composition
- Year built:1984
- Building area:3,414 sq. ft.
- Lot area:0.72 Acres
Finances and disclosures
- Price:$434,000
- Price per sq. ft.:$114.6
New listings near 7994 Hermitage Dr
- New
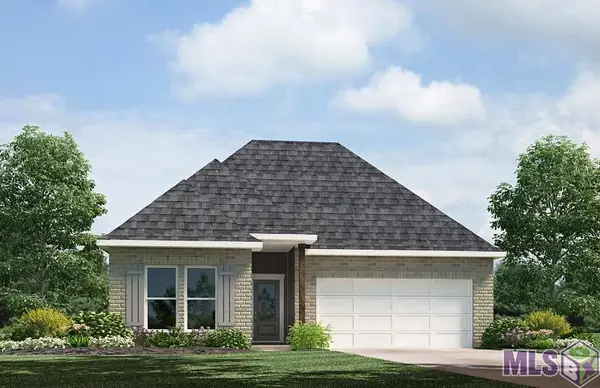 $267,900Active3 beds 2 baths1,588 sq. ft.
$267,900Active3 beds 2 baths1,588 sq. ft.12367 Preakness Dr, Denham Springs, LA 70726
MLS# BR2026001376Listed by: D.R. HORTON REALTY OF LOUISIAN - New
 $251,900Active3 beds 2 baths1,549 sq. ft.
$251,900Active3 beds 2 baths1,549 sq. ft.35411 Forest Manor Ave, Denham Springs, LA 70706
MLS# BR2026001382Listed by: D.R. HORTON REALTY OF LOUISIAN - New
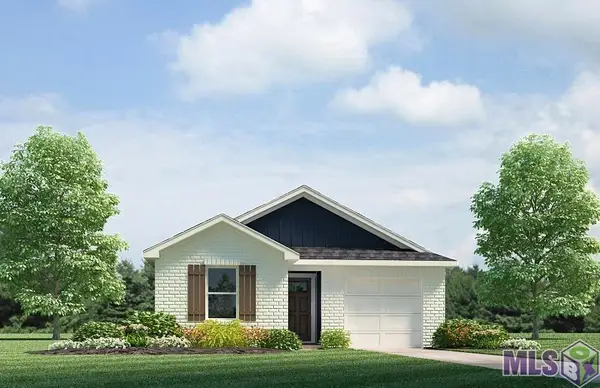 $221,900Active3 beds 2 baths1,281 sq. ft.
$221,900Active3 beds 2 baths1,281 sq. ft.35495 Forest Manor Ave, Denham Springs, LA 70706
MLS# BR2026001383Listed by: D.R. HORTON REALTY OF LOUISIAN - New
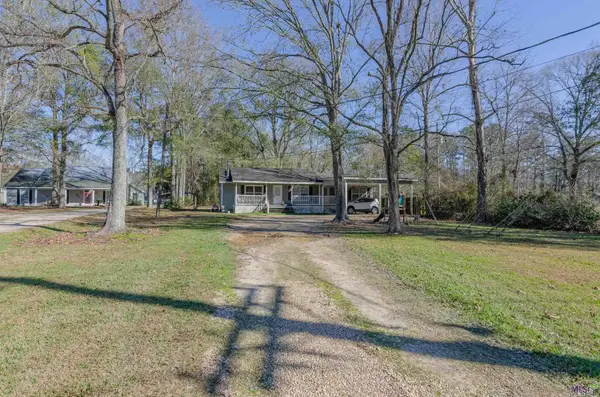 $150,000Active3 beds 2 baths1,518 sq. ft.
$150,000Active3 beds 2 baths1,518 sq. ft.21552 La Hwy 16, Denham Springs, LA 70726
MLS# BR2026001388Listed by: EXP REALTY 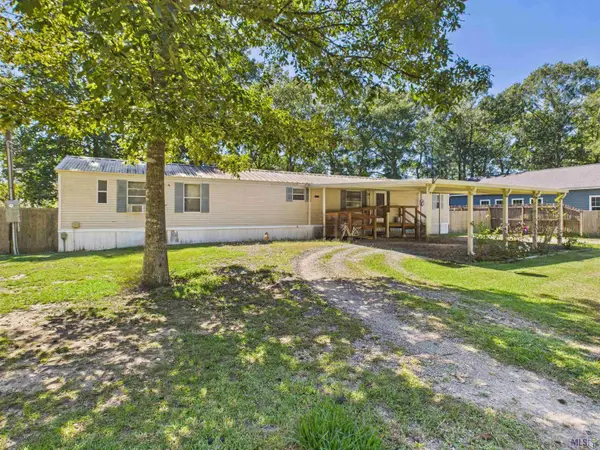 $159,000Pending4 beds 2 baths1,440 sq. ft.
$159,000Pending4 beds 2 baths1,440 sq. ft.7618 Thames Dr, Denham Springs, LA 70706
MLS# BR2025019109Listed by: NEXAEDGE REALTY PARTNERS LLC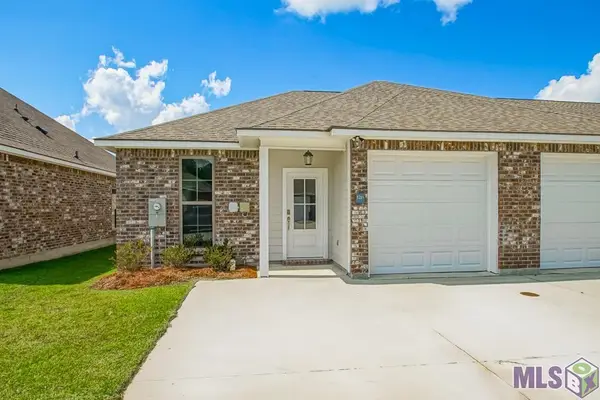 $211,000Pending3 beds 2 baths1,248 sq. ft.
$211,000Pending3 beds 2 baths1,248 sq. ft.33260 La Hwy 16 #14A, Denham Springs, LA 70706
MLS# BR2025019521Listed by: CROSSROADS REALTY, LLC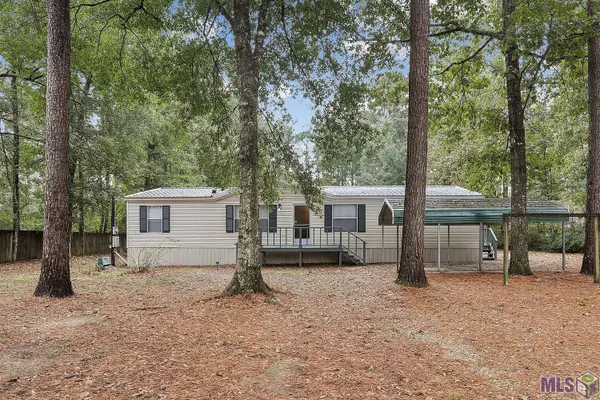 $185,000Pending3 beds 2 baths1,560 sq. ft.
$185,000Pending3 beds 2 baths1,560 sq. ft.13162 Alysha Dr, Denham Springs, LA 70726
MLS# BR2025019631Listed by: EXP REALTY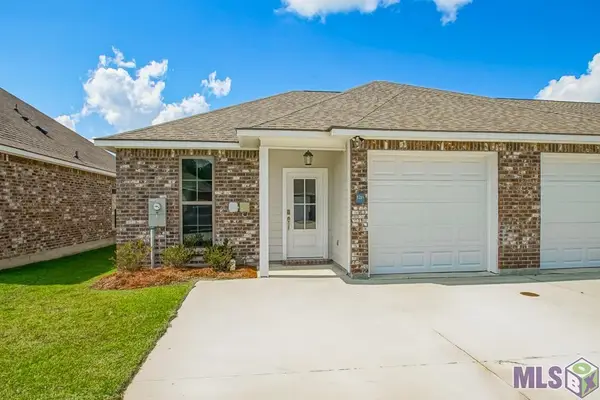 $211,000Pending3 beds 2 baths1,248 sq. ft.
$211,000Pending3 beds 2 baths1,248 sq. ft.33260 La Hwy 16 #14C, Denham Springs, LA 70706
MLS# BR2025019825Listed by: CROSSROADS REALTY, LLC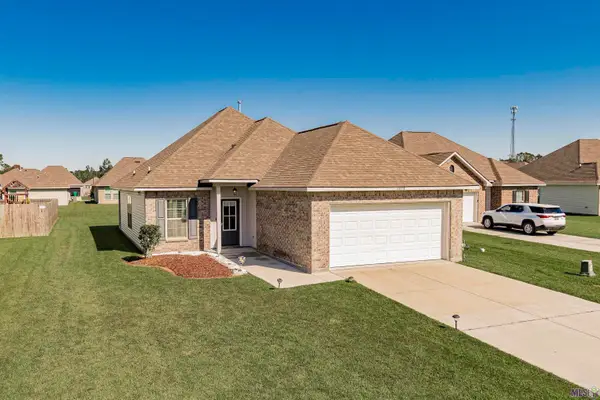 $210,000Pending3 beds 2 baths1,321 sq. ft.
$210,000Pending3 beds 2 baths1,321 sq. ft.13719 Acacia Ct, Denham Springs, LA 70726
MLS# BR2025020097Listed by: KELLER WILLIAMS REALTY RED STICK PARTNERS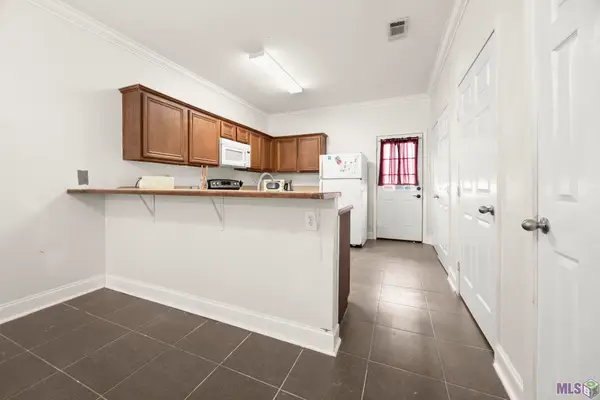 $90,000Pending2 beds 2 baths1,076 sq. ft.
$90,000Pending2 beds 2 baths1,076 sq. ft.31855 La Hwy 16 #1501, Denham Springs, LA 70726
MLS# BR2025020376Listed by: KELLER WILLIAMS REALTY PREMIER PARTNERS
