8028 Chaperral Drive, Denham Springs, LA 70726
Local realty services provided by:Better Homes and Gardens Real Estate Lindsey Realty
8028 Chaperral Drive,Denham Springs, LA 70726
$410,000
- 5 Beds
- 4 Baths
- 3,018 sq. ft.
- Single family
- Active
Listed by: skylar edwards
Office: dream home realty, llc.
MLS#:2519865
Source:LA_GSREIN
Price summary
- Price:$410,000
- Price per sq. ft.:$68.02
About this home
Welcome to your private retreat in the heart of Denham Springs! Nestled on 1.33 beautifully maintained acres in a quiet cul-de-sac, this spacious 5-bedroom, 3.5-bath home offers the perfect blend of comfort, functionality, and room to grow. The main home features a bright, open living area with abundant natural light, custom built-ins, and a cozy fireplace, great for family gatherings or quiet evenings in. The updated kitchen includes appliances, ample cabinetry, and easy access to the breakfast and dining spaces. A rare find, the separate in-law suite offers flexibility for multigenerational living, guests, or even rental income. Step outside to your personal backyard oasis complete with an in-ground pool, large patio area, and full privacy fencing, making it the perfect spot for entertaining or relaxing in peace. The oversized primary suite includes direct pool access, dual vanities, and a walk-in closet. Discover the mother In-law suite living in this well-designed home featuring a private secondary
suite, great for a live-in nanny, a college-bound teen or frequent overnight guest. With its own entrance, full bath and kitchenette, this space offers independent comfort while keeping everyone
conveniently on one property. Additional highlights include a large laundry/mudroom, RV storage, pool house, double carport, and a gated entrance. Located minutes from schools, shopping, and dining and with easy access to I-12 this one-of-a-kind property offers the space and versatility you’ve been looking for. You must see it for yourself!
Contact an agent
Home facts
- Year built:1974
- Listing ID #:2519865
- Added:115 day(s) ago
- Updated:December 29, 2025 at 05:00 PM
Rooms and interior
- Bedrooms:5
- Total bathrooms:4
- Full bathrooms:3
- Half bathrooms:1
- Living area:3,018 sq. ft.
Heating and cooling
- Cooling:2 Units, Window Unit(s)
- Heating:Heating
Structure and exterior
- Roof:Shingle
- Year built:1974
- Building area:3,018 sq. ft.
- Lot area:1.33 Acres
Utilities
- Water:Public
- Sewer:Public Sewer
Finances and disclosures
- Price:$410,000
- Price per sq. ft.:$68.02
New listings near 8028 Chaperral Drive
- New
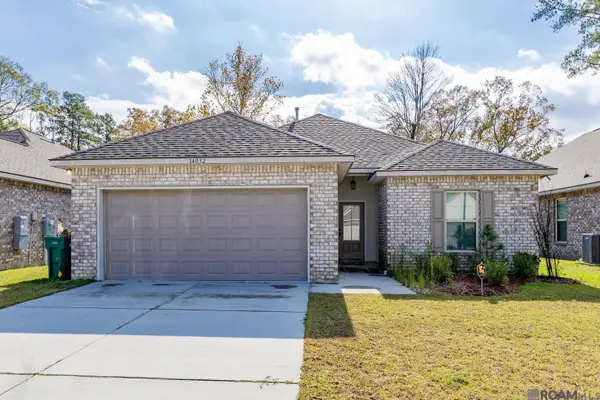 $234,000Active3 beds 2 baths1,422 sq. ft.
$234,000Active3 beds 2 baths1,422 sq. ft.14032 Barrington Ave, Denham Springs, LA 70726
MLS# 2025022935Listed by: KELLER WILLIAMS REALTY PREMIER PARTNERS - New
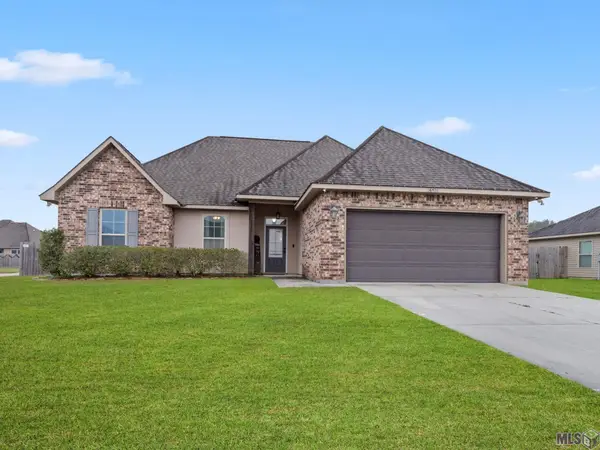 $250,000Active3 beds 2 baths1,685 sq. ft.
$250,000Active3 beds 2 baths1,685 sq. ft.26528 Evangeline Trace Blvd, Denham Springs, LA 70726
MLS# BR2025022917Listed by: FALAYA - New
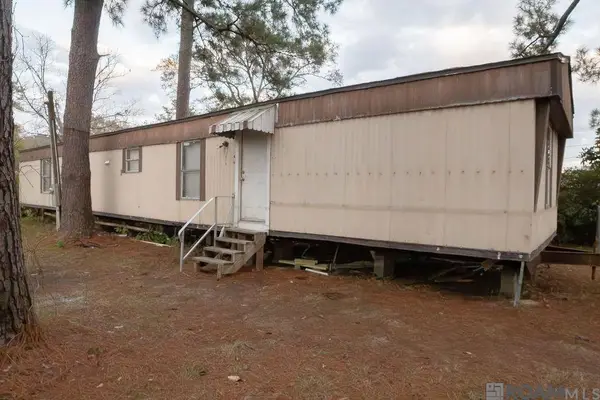 $99,000Active2 beds 2 baths1,008 sq. ft.
$99,000Active2 beds 2 baths1,008 sq. ft.9815 Adam Dr, Denham Springs, LA 70726
MLS# 2025022918Listed by: SOUTH HAVEN REALTY - New
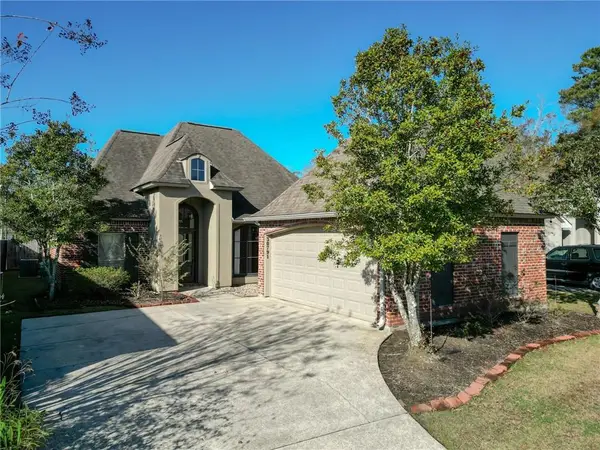 $256,000Active3 beds 2 baths1,809 sq. ft.
$256,000Active3 beds 2 baths1,809 sq. ft.30791 La Madeline Court, Denham Springs, LA 70726
MLS# 2535535Listed by: XLV REALTY LLC - New
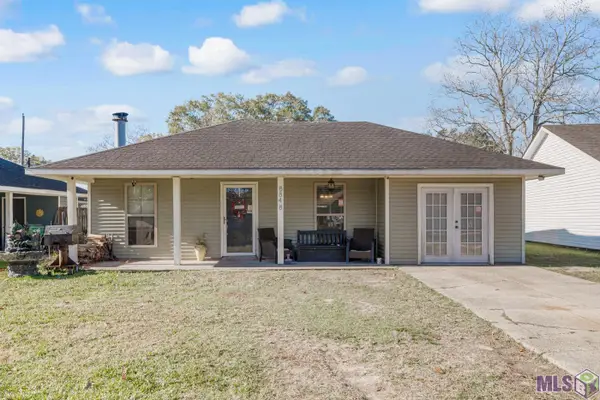 $164,000Active3 beds 2 baths1,123 sq. ft.
$164,000Active3 beds 2 baths1,123 sq. ft.8848 Asphodel St, Denham Springs, LA 70726
MLS# BR2025022883Listed by: CHT GROUP REAL ESTATE, LLC - New
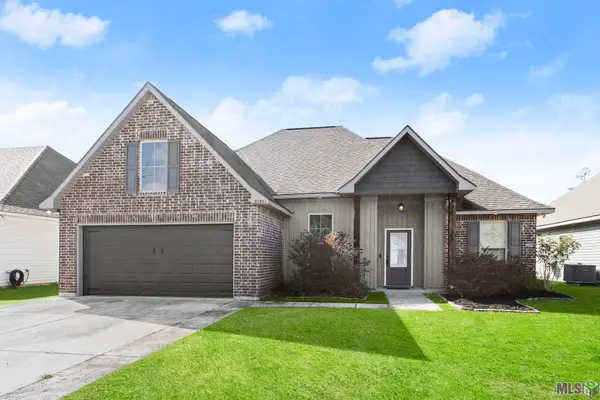 $265,000Active3 beds 2 baths1,844 sq. ft.
$265,000Active3 beds 2 baths1,844 sq. ft.28359 Natchez Trace, Denham Springs, LA 70726
MLS# BR2025022859Listed by: COVINGTON & ASSOCIATES REAL ESTATE, LLC - Coming Soon
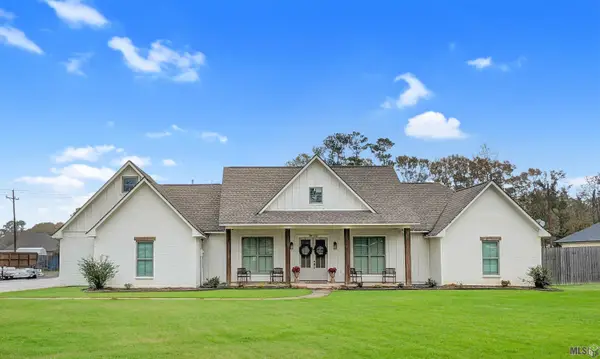 $550,000Coming Soon3 beds 3 baths
$550,000Coming Soon3 beds 3 baths34122 La Hwy 1019, Denham Springs, LA 70706
MLS# BR2025022858Listed by: KAIZEN HOME SALES AND SERVICES, LLC - New
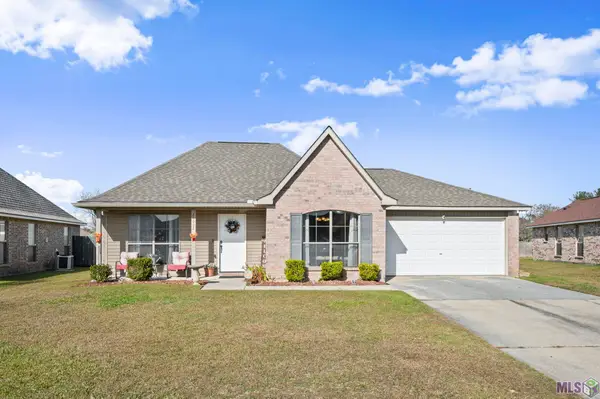 $199,900Active3 beds 2 baths1,447 sq. ft.
$199,900Active3 beds 2 baths1,447 sq. ft.26002 Burlwood Ave, Denham Springs, LA 70726
MLS# BR2025022850Listed by: GRASSROOTS REAL ESTATE GROUP - New
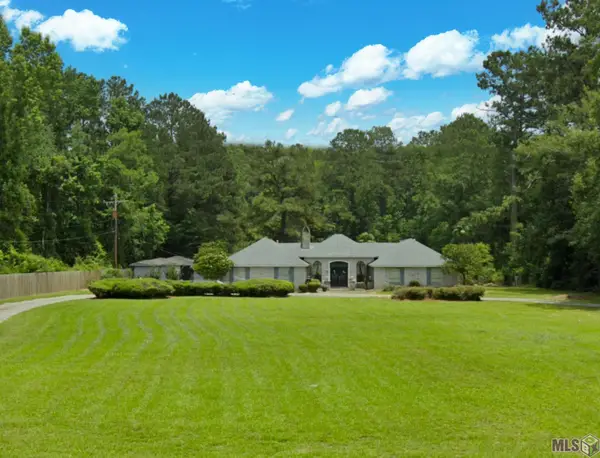 $469,900Active4 beds 4 baths3,698 sq. ft.
$469,900Active4 beds 4 baths3,698 sq. ft.1024 Hatchell Ln, Denham Springs, LA 70726
MLS# BR2025022845Listed by: CAPITAL REAL ESTATE - New
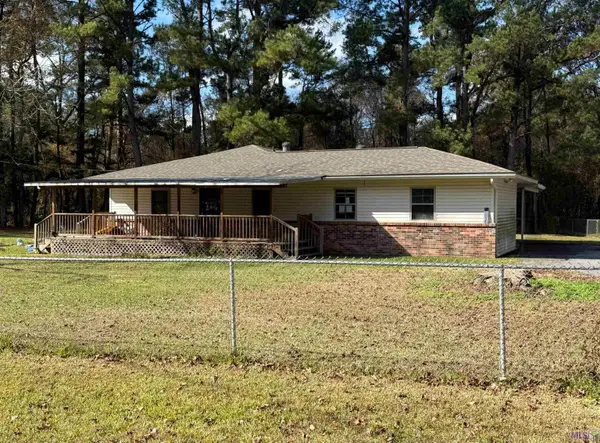 $216,000Active3 beds 2 baths1,761 sq. ft.
$216,000Active3 beds 2 baths1,761 sq. ft.26035 John L Ln, Denham Springs, LA 70726
MLS# BR2025022833Listed by: LPT REALTY, LLC
