8788 Wyeth Dr, Denham Springs, LA 70706
Local realty services provided by:Better Homes and Gardens Real Estate Tiger Town
8788 Wyeth Dr,Denham Springs, LA 70706
$558,500
- 4 Beds
- 3 Baths
- 3,254 sq. ft.
- Single family
- Active
Listed by: charleen long
Office: supreme
MLS#:2025019290
Source:LA_GBRMLS
Price summary
- Price:$558,500
- Price per sq. ft.:$85.96
About this home
Resort-style living meets everyday functionality in sought-after Easterly Lakes. This French-style home offers a private saltwater pool, inviting outdoor living, and nearly half an acre backing to open pasture in the Live Oak School District—providing peaceful country living just minutes from town, schools, parks, library, and community amenities in Watson. Inside, enjoy a spacious triple-split floor plan with no carpet and a mix of wood, ceramic, and brick flooring. The living areas feature high ceilings and flexible gathering spaces ideal for both everyday living and entertaining. The kitchen is equipped with a Thermador gas cooktop and oven, Frigidaire microwave, generous cabinetry, and ample counter space. The primary suite includes a walk-in closet, jetted tub, separate shower, and updated Delta thermostatic fixture. Designed for versatility, the home offers: • 600-sq-ft climate-controlled sunroom overlooking the pool • Heated and cooled flex room ideal for gym, studio, or media • Detached climate-controlled workshop/flex space with sink, and cabinetry • RV- or boat-height covered parking and multiple garage bays Recent upgrades include two new HVAC systems, mini-split units for garage and sunroom, dual tankless water heaters, whole-house generator, keyless entry, Ring security, insulated converted garage with added outlets, and a partially floored, lighted attic for storage. Outdoor space provides room to relax, entertain, and enjoy private pasture views. A rare combination of location, flexibility, and lifestyle in Easterly Lakes. Schedule your private tour today!
Contact an agent
Home facts
- Year built:2001
- Listing ID #:2025019290
- Added:117 day(s) ago
- Updated:February 11, 2026 at 03:49 PM
Rooms and interior
- Bedrooms:4
- Total bathrooms:3
- Full bathrooms:3
- Living area:3,254 sq. ft.
Heating and cooling
- Cooling:2 or More Units Cool
- Heating:2 or More Units Heat, Central
Structure and exterior
- Year built:2001
- Building area:3,254 sq. ft.
- Lot area:0.46 Acres
Utilities
- Water:Public
- Sewer:Public Sewer
Finances and disclosures
- Price:$558,500
- Price per sq. ft.:$85.96
New listings near 8788 Wyeth Dr
- New
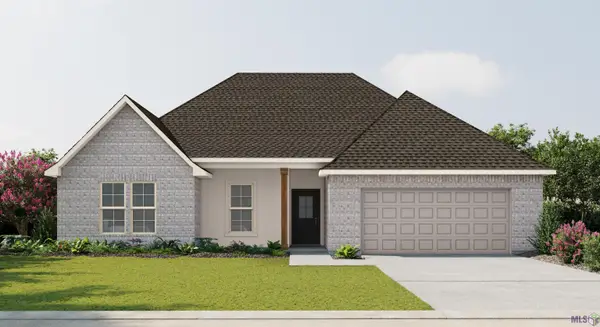 $290,560Active4 beds 2 baths2,171 sq. ft.
$290,560Active4 beds 2 baths2,171 sq. ft.23196 Kudu Trail Dr, Denham Springs, LA 70726
MLS# BR2026002525Listed by: CICERO REALTY, LLC - New
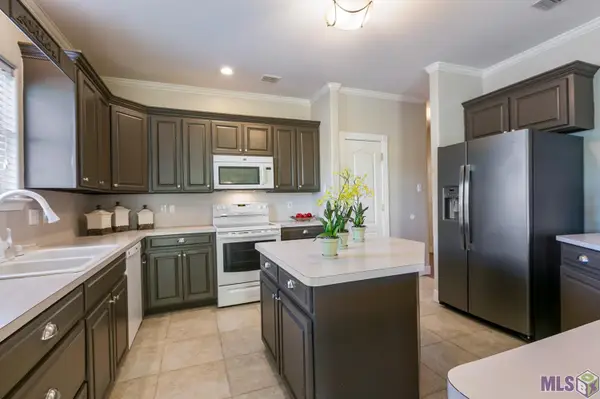 $280,000Active3 beds 2 baths2,070 sq. ft.
$280,000Active3 beds 2 baths2,070 sq. ft.7967 Tara Dr, Denham Springs, LA 70726
MLS# BR2026002534Listed by: CLIENTS FIRST REALTY, LLC - New
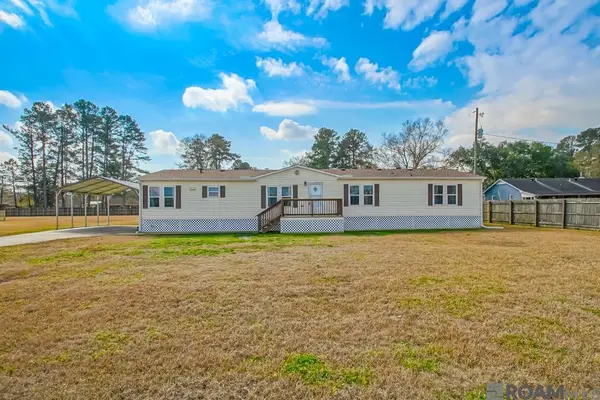 $179,000Active4 beds 2 baths2,002 sq. ft.
$179,000Active4 beds 2 baths2,002 sq. ft.9958 Little John Ave, Denham Springs, LA 70706
MLS# 2026002535Listed by: MAGNOLIA KEY REALTY & CO. LLC - New
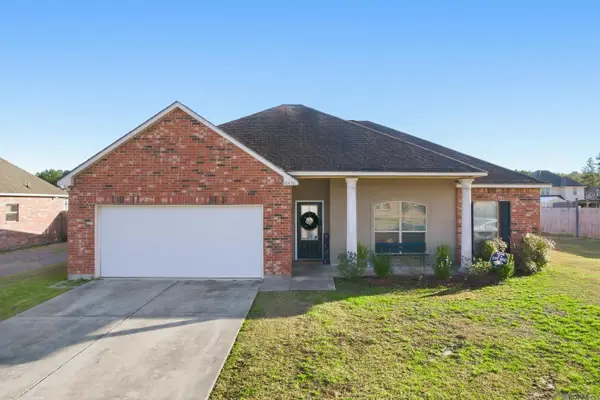 $260,000Active3 beds 2 baths1,833 sq. ft.
$260,000Active3 beds 2 baths1,833 sq. ft.10430 Oakchase Dr, Denham Springs, LA 70706
MLS# 2026002550Listed by: COLDWELL BANKER ONE 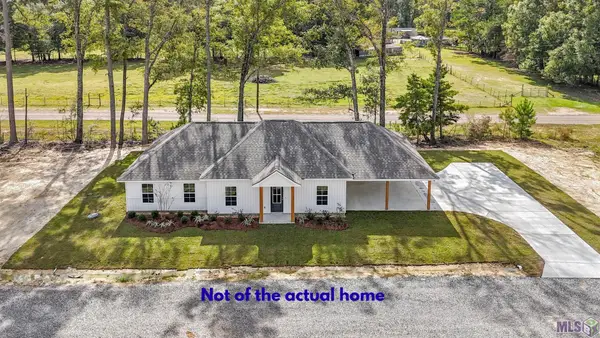 $260,000Pending4 beds 2 baths1,645 sq. ft.
$260,000Pending4 beds 2 baths1,645 sq. ft.33266 Clinton Allen Rd, Denham Springs, LA 70706
MLS# BR2025021142Listed by: KAIZEN HOME SALES AND SERVICES, LLC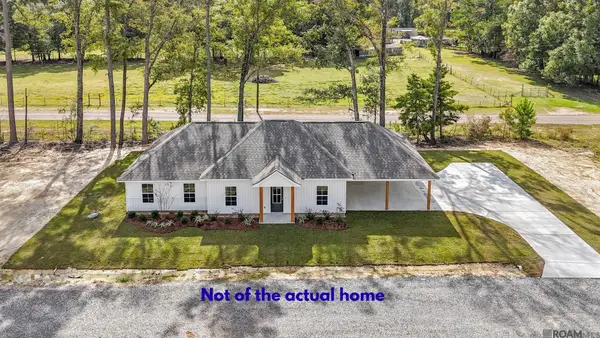 $260,000Pending4 beds 2 baths1,645 sq. ft.
$260,000Pending4 beds 2 baths1,645 sq. ft.33266 Clinton Allen Rd, Denham Springs, LA 70706
MLS# 2025021142Listed by: KAIZEN HOME SALES AND SERVICES, LLC- New
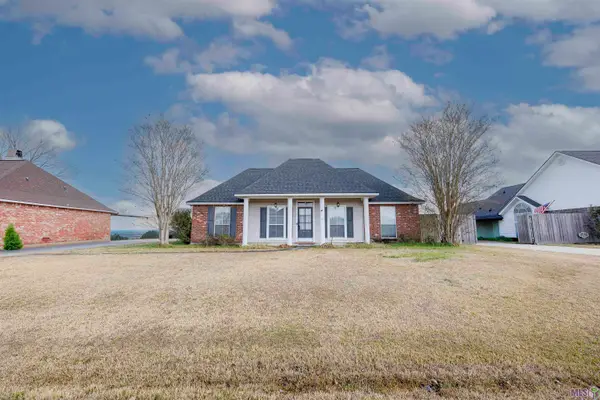 $222,900Active3 beds 2 baths1,307 sq. ft.
$222,900Active3 beds 2 baths1,307 sq. ft.24610 Rolling Meadow, Denham Springs, LA 70726
MLS# BR2026002519Listed by: ACG REALTY - New
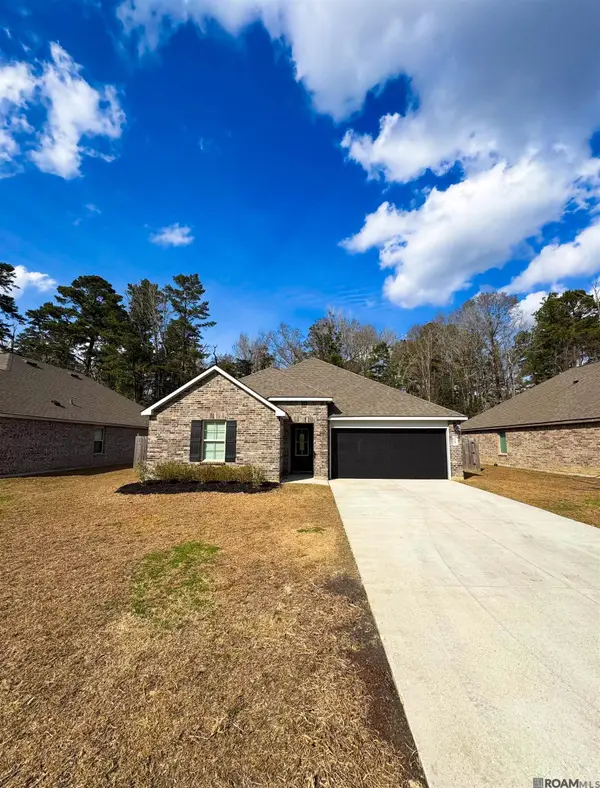 $259,900Active4 beds 2 baths1,778 sq. ft.
$259,900Active4 beds 2 baths1,778 sq. ft.30925 Clearview Ct, Denham Springs, LA 70726
MLS# 2026002506Listed by: CLIENTS FIRST REALTY, LLC - New
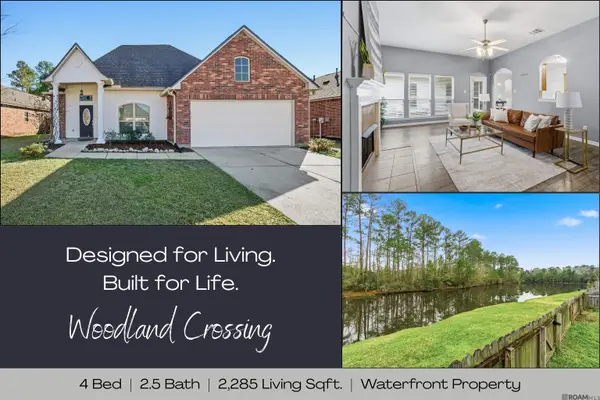 $265,000Active4 beds 2 baths2,285 sq. ft.
$265,000Active4 beds 2 baths2,285 sq. ft.26079 Burlwood Ave, Denham Springs, LA 70726
MLS# 2026002504Listed by: LPT REALTY, LLC BLUEBONNET - New
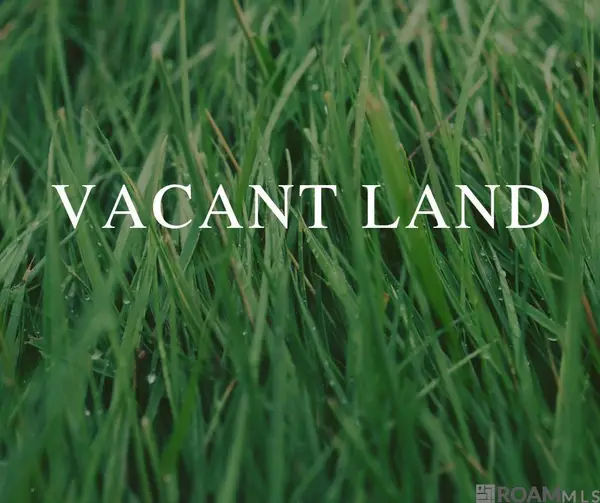 $130,000Active0.32 Acres
$130,000Active0.32 Acres9567 Sawgrass Blvd, Denham Springs, LA 70726
MLS# 2026002482Listed by: COVINGTON & ASSOCIATES REAL ESTATE, LLC

