8812 Tatler St, Denham Springs, LA 70706
Local realty services provided by:Better Homes and Gardens Real Estate Tiger Town
8812 Tatler St,Denham Springs, LA 70706
$375,000
- 4 Beds
- 3 Baths
- 2,697 sq. ft.
- Single family
- Active
Listed by:lacy st. romain
Office:pennant real estate
MLS#:2025019218
Source:LA_GBRMLS
Price summary
- Price:$375,000
- Price per sq. ft.:$115.56
About this home
Welcome to this beautiful and well-maintained 4-bedroom, office, and 3 full bath home located in the sought-after Live Oak School District. Built only 6 years ago, this home offers a modern design, spacious layout, and thoughtful details throughout. Inside, you’ll find an inviting open floor plan that includes both a designated dining room and an open living area—perfect for gathering and entertaining. The kitchen is a true highlight, featuring a walk-in pantry, ample counter space, and a layout that connects seamlessly to the dining and living room. The primary suite is a relaxing retreat with a large walk-in closet and a spa-like bath complete with a soaking tub and a separate tiled shower. Three additional bedrooms and a large office offer flexibility for guests, hobbies, or working from home. Storage will never be a problem with multiple hall closets and a spacious large laundry room that provides room for folding and organization. Outside, enjoy the peaceful setting of this well-planned neighborhood with sidewalks for evening walks, multiple community lakes, and easy access to local shops and schools. Situated in Flood Zone X, this property does not require flood insurance. A perfect blend of comfort, space, and location—8812 Tatler St is ready to welcome you home.
Contact an agent
Home facts
- Year built:2019
- Listing ID #:2025019218
- Added:840 day(s) ago
- Updated:October 18, 2025 at 12:39 AM
Rooms and interior
- Bedrooms:4
- Total bathrooms:3
- Full bathrooms:3
- Living area:2,697 sq. ft.
Heating and cooling
- Heating:Gas Heat
Structure and exterior
- Year built:2019
- Building area:2,697 sq. ft.
- Lot area:0.25 Acres
Utilities
- Water:Public
- Sewer:Public Sewer
Finances and disclosures
- Price:$375,000
- Price per sq. ft.:$115.56
New listings near 8812 Tatler St
- New
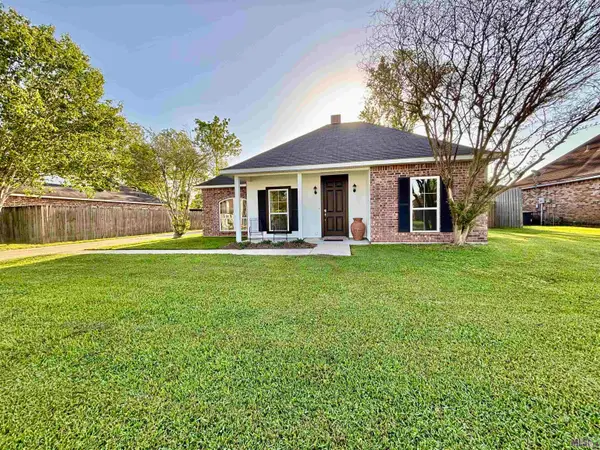 $228,750Active3 beds 2 baths1,307 sq. ft.
$228,750Active3 beds 2 baths1,307 sq. ft.32528 Cedar Ct, Denham Springs, LA 70706
MLS# BR2025019242Listed by: MANDY BENTON REALTY GROUP LLC - New
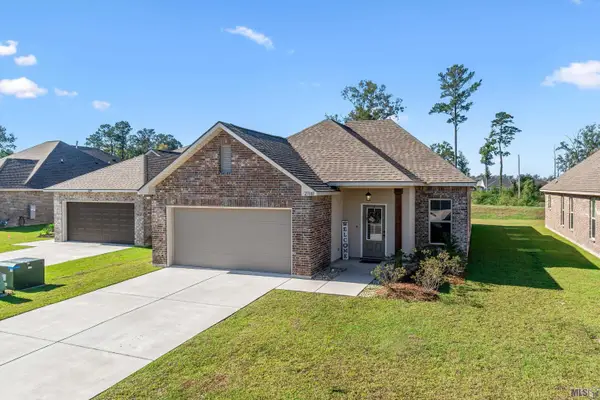 $259,900Active4 beds 2 baths1,691 sq. ft.
$259,900Active4 beds 2 baths1,691 sq. ft.23181 Harlington Dr, Denham Springs, LA 70726
MLS# BR2025019232Listed by: INTEGRITY REAL ESTATE LOUISIANA - New
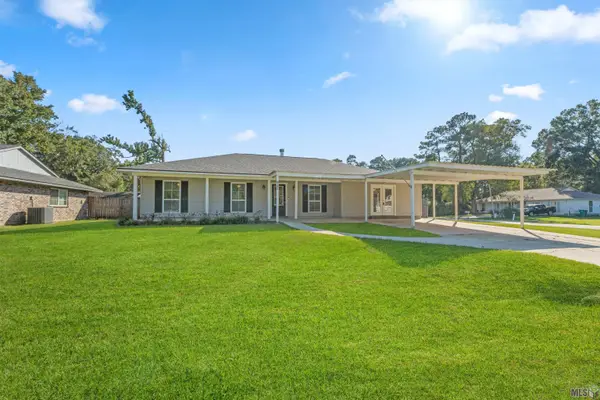 $245,000Active4 beds 3 baths1,853 sq. ft.
$245,000Active4 beds 3 baths1,853 sq. ft.8730 Leisure Dr, Denham Springs, LA 70726
MLS# BR2025019233Listed by: PINO & ASSOCIATES - New
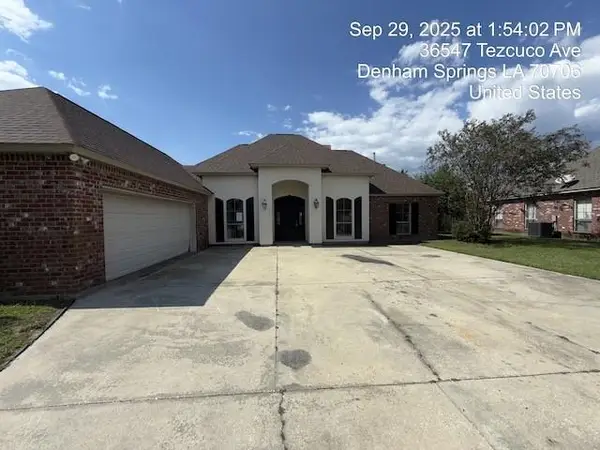 $309,900Active4 beds 3 baths2,625 sq. ft.
$309,900Active4 beds 3 baths2,625 sq. ft.36535 Tezcuco Avenue, Denham Springs, LA 70706
MLS# 2527049Listed by: CBTEC METAIRIE - New
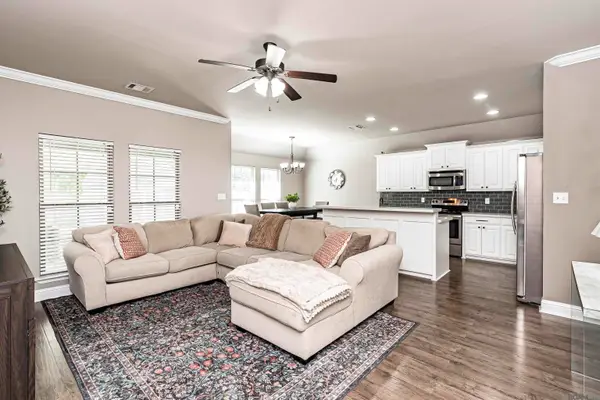 $255,000Active3 beds 2 baths1,351 sq. ft.
$255,000Active3 beds 2 baths1,351 sq. ft.9166 Cypress Lake Dr, Denham Springs, LA 70726
MLS# 2025019253Listed by: KEYFINDERS TEAM REALTY - New
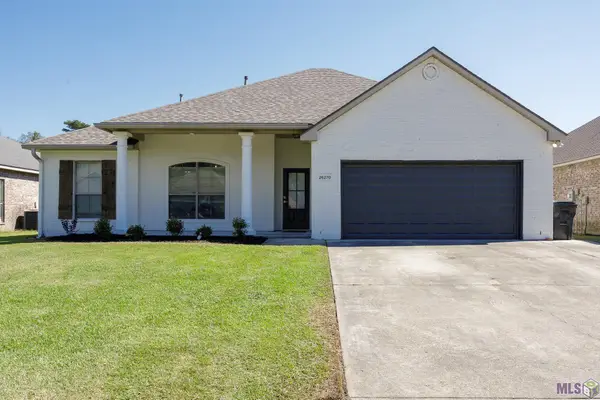 $259,000Active3 beds 2 baths1,829 sq. ft.
$259,000Active3 beds 2 baths1,829 sq. ft.26270 Avoyelles Ave, Denham Springs, LA 70726
MLS# BR2025019215Listed by: COVINGTON & ASSOCIATES REAL ESTATE, LLC - New
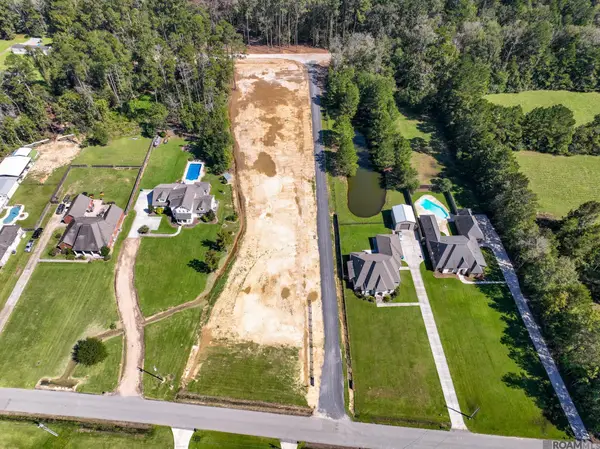 $149,900Active2.37 Acres
$149,900Active2.37 Acres34968 Clinton Allen Rd, Denham Springs, LA 70706
MLS# 2025019243Listed by: KAIZEN HOME SALES AND SERVICES, LLC - New
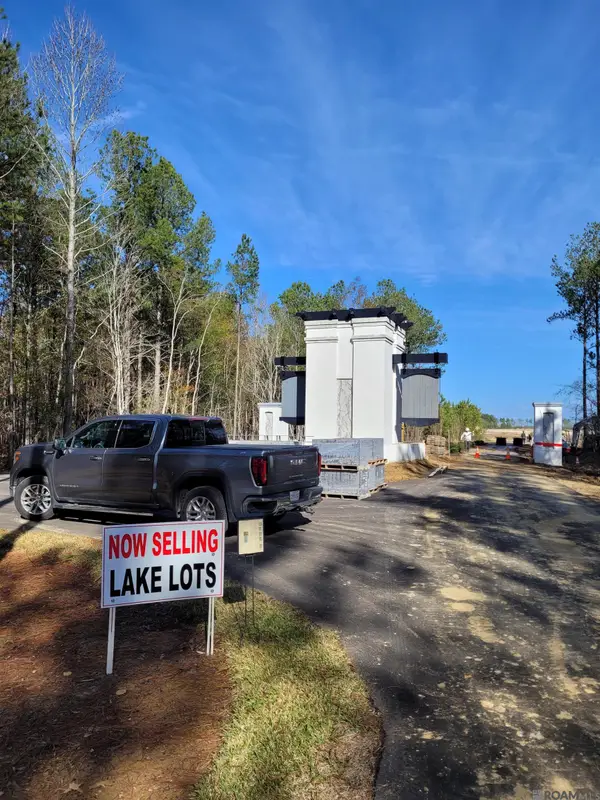 $140,000Active1.73 Acres
$140,000Active1.73 AcresLot 11 Hidden Oaks Ln, Denham Springs, LA 70706
MLS# 2025019223Listed by: RE/MAX SELECT - New
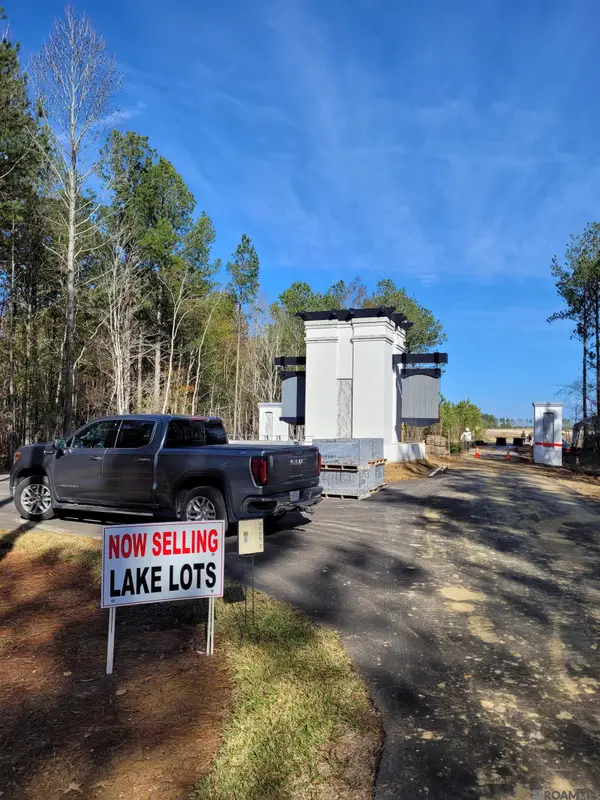 $135,000Active2.29 Acres
$135,000Active2.29 AcresLot 13 Hidden Oaks Ln, Denham Springs, LA 70706
MLS# 2025019224Listed by: RE/MAX SELECT - New
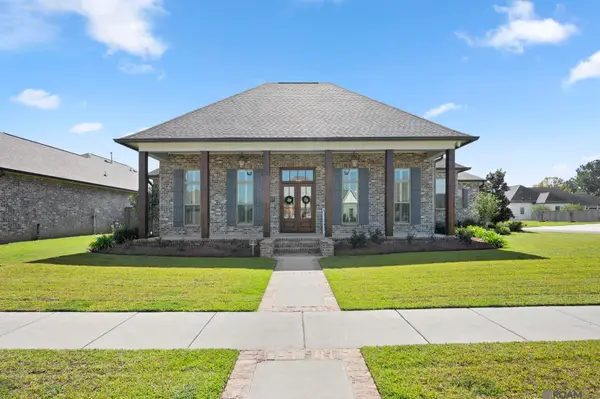 $599,000Active4 beds 2 baths3,018 sq. ft.
$599,000Active4 beds 2 baths3,018 sq. ft.7224 Lillie Dr, Denham Springs, LA 70706
MLS# 2025019214Listed by: COVINGTON & ASSOCIATES REAL ESTATE, LLC
