8899 Cresson Dr, Denham Springs, LA 70726
Local realty services provided by:Better Homes and Gardens Real Estate Rhodes Realty
8899 Cresson Dr,Denham Springs, LA 70726
$289,900
- 3 Beds
- 2 Baths
- 1,826 sq. ft.
- Single family
- Active
Listed by:bobby g lauricella
Office:keller williams realty premier partners
MLS#:BR2025018249
Source:LA_RAAMLS
Price summary
- Price:$289,900
- Price per sq. ft.:$120.79
- Monthly HOA dues:$29.17
About this home
From the moment you arrive, this home stands out with charm, thoughtful design, and numerous upgrades. Inside, a bright open layout is filled with natural light and accented by custom woodworking and trim. The living room centers around a gas fireplace with stone mantle, creating the perfect space for relaxing or entertaining. The kitchen features an oversized island with dedicated outlets, a sleek undermount sink with motion-activated faucet set in stone countertops, and abundant cabinet storage. Appliances include dishwasher, microwave, and range oven, paired with recessed under-cabinet lighting for a stylish, functional finish. Originally built for a DSLD employee, this home includes builder upgrades and thoughtful details rarely found in standard builds. The private primary suite offers a tray ceiling with recessed lighting, stand-up shower, garden soaking tub, and a unique walk-through from the master closet to the laundry room with secondary hall access. Two additional bedrooms and a dedicated office provide comfort and flexibility. Modern features include a smart thermostat, Ring-style doorbell, upgraded alarm system, security cameras, tankless water heater, outlets with dimmer switches, and integrated HDMI/ethernet dropdowns. Exterior upgrades include exposed wooden beams, extended concrete patio with gas hookup, fully fenced backyard with double rear gate for boat/car access, extended driveway, and two-car garage. Additional highlights include hurricane shutters, gutters, soffit outlets for holiday lights, and professional landscaping with rock and mulch. This home blends thoughtful upgrades, modern conveniences, and curb appeal in one exceptional package.
Contact an agent
Home facts
- Year built:2018
- Listing ID #:BR2025018249
- Added:1 day(s) ago
- Updated:October 03, 2025 at 04:09 PM
Rooms and interior
- Bedrooms:3
- Total bathrooms:2
- Full bathrooms:2
- Living area:1,826 sq. ft.
Heating and cooling
- Cooling:Central Air
- Heating:Central Heat
Structure and exterior
- Year built:2018
- Building area:1,826 sq. ft.
- Lot area:0.22 Acres
Finances and disclosures
- Price:$289,900
- Price per sq. ft.:$120.79
New listings near 8899 Cresson Dr
- New
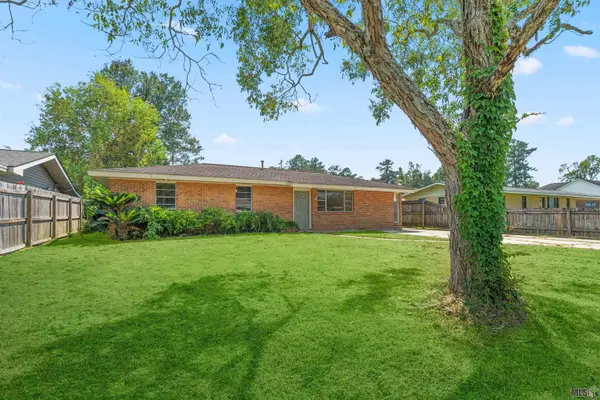 $235,000Active3 beds 2 baths1,618 sq. ft.
$235,000Active3 beds 2 baths1,618 sq. ft.7230 Linda Lee Dr, Denham Springs, LA 70706
MLS# BR2025013798Listed by: COMPASS - PERKINS - New
 $250,665Active4 beds 2 baths1,506 sq. ft.
$250,665Active4 beds 2 baths1,506 sq. ft.14301 Monmouth Ave, Denham Springs, LA 70726
MLS# BR2025014729Listed by: D.R. HORTON REALTY OF LOUISIAN - New
 $325,000Active4 beds 3 baths2,036 sq. ft.
$325,000Active4 beds 3 baths2,036 sq. ft.37716 Rue De Vior, Denham Springs, LA 70706
MLS# BR2025014773Listed by: REAL BROKER LLC - New
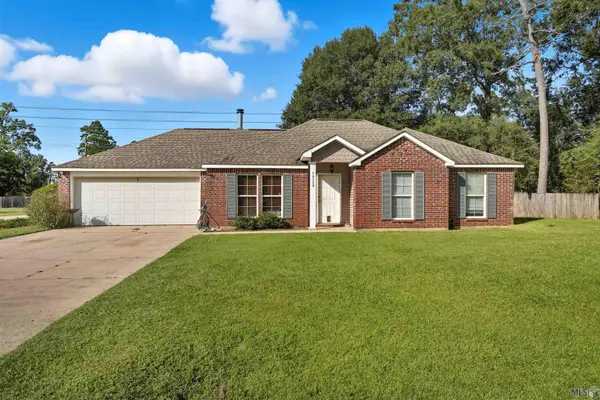 $210,000Active3 beds 2 baths1,306 sq. ft.
$210,000Active3 beds 2 baths1,306 sq. ft.34320 Woodland Trail Ave, Denham Springs, LA 70706
MLS# BR2025018047Listed by: LPT REALTY, LLC - New
 $315,500Active4 beds 2 baths1,983 sq. ft.
$315,500Active4 beds 2 baths1,983 sq. ft.10144 Garden Oaks Ave, Denham Springs, LA 70706
MLS# RABR2025006638Listed by: CHT GROUP REAL ESTATE, LLC - New
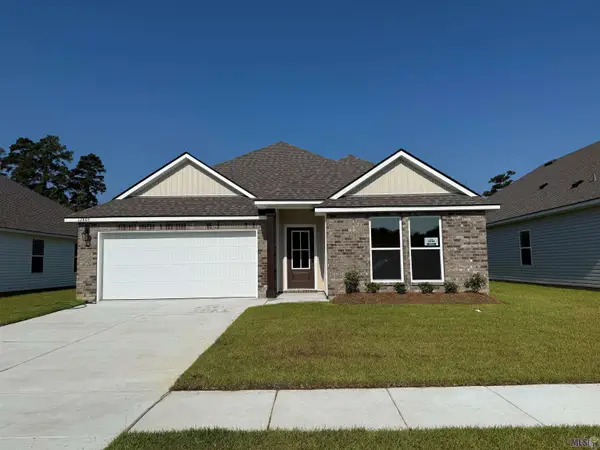 $259,900Active5 beds 2 baths1,850 sq. ft.
$259,900Active5 beds 2 baths1,850 sq. ft.12865 Bay Leaf Dr, Denham Springs, LA 70726
MLS# RABR2025008991Listed by: D.R. HORTON REALTY OF LOUISIAN - New
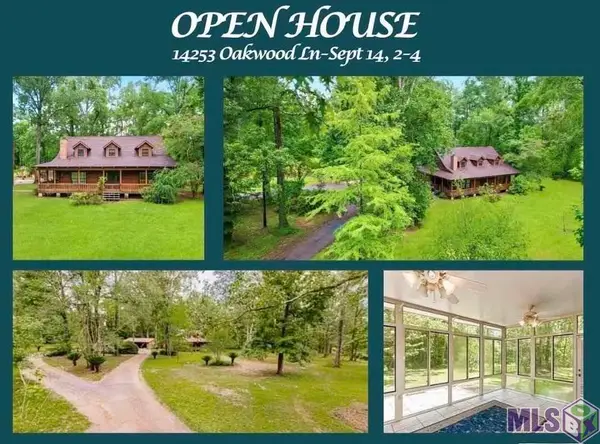 $360,000Active5 beds 3 baths2,864 sq. ft.
$360,000Active5 beds 3 baths2,864 sq. ft.14253 Oakwood Ln, Denham Springs, LA 70726
MLS# RABR2025013756Listed by: DAWSON GREY REAL ESTATE - New
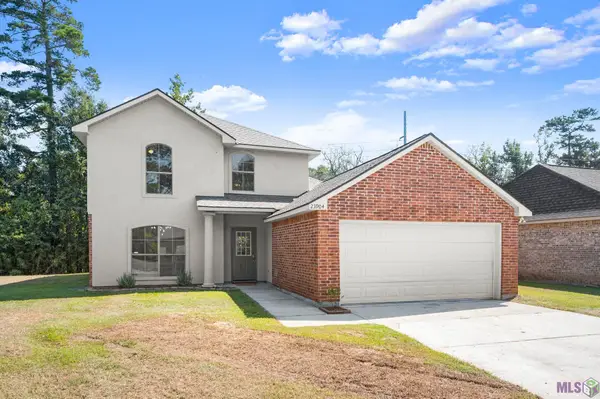 $295,500Active4 beds 3 baths2,475 sq. ft.
$295,500Active4 beds 3 baths2,475 sq. ft.23904 Springhill Dr, Denham Springs, LA 70726
MLS# RABR2025017100Listed by: RE/MAX PROFESSIONAL - New
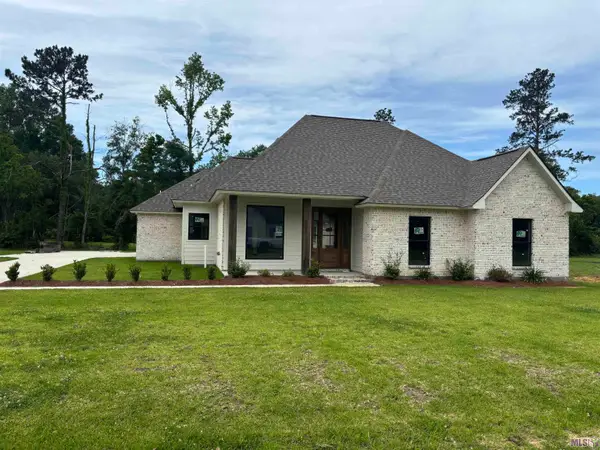 $449,900Active3 beds 3 baths2,189 sq. ft.
$449,900Active3 beds 3 baths2,189 sq. ft.7258 Riverbank Dr, Denham Springs, LA 70706
MLS# BR2025009122Listed by: BURNS & CO., INC. - New
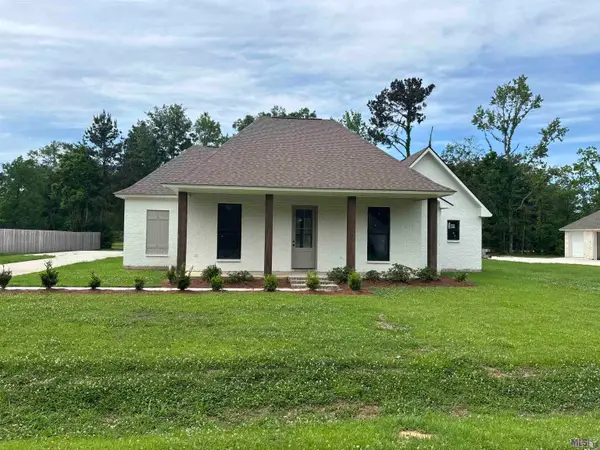 $449,500Active3 beds 2 baths2,181 sq. ft.
$449,500Active3 beds 2 baths2,181 sq. ft.7270 Riverbank Dr, Denham Springs, LA 70706
MLS# BR2025009138Listed by: BURNS & CO., INC.
