8900 Cresson Dr, Denham Springs, LA 70726
Local realty services provided by:Better Homes and Gardens Real Estate Tiger Town
8900 Cresson Dr,Denham Springs, LA 70726
$249,000
- 3 Beds
- 2 Baths
- 1,689 sq. ft.
- Single family
- Active
Listed by: kay landry
Office: crescent sotheby's international realty
MLS#:2025010681
Source:LA_GBRMLS
Price summary
- Price:$249,000
- Price per sq. ft.:$109.31
About this home
This energy-efficient home offers a spacious open and split floor plan, highlighted by 3cm slab granite countertops and under-mount sinks in the kitchen and bathrooms, a stainless steel appliance package including a gas range, dishwasher, and microwave, and rich birch cabinetry throughout. The kitchen’s breakfast bar overlooks a warm, inviting living room complete with a cozy gas fireplace, granite surround, and decorative mantle. Wood flooring flows through the main areas and is perfectly complemented by ceramic tile in wet zones. The luxurious master suite features a soaking tub, separate shower, double vanity, and walk-in closet. Additional details like crown molding in the living area, recessed lighting in the kitchen, and a built-in desk add to the thoughtful design. This home also includes tasteful upgrades such as framed mirrors in the bathrooms, a premium cabinet package, and striking granite selections in the kitchen, bathrooms, and around the fireplace. Come experience comfort, style, and unbeatable value—schedule your visit to Nickens Lake today!
Contact an agent
Home facts
- Year built:2018
- Listing ID #:2025010681
- Added:227 day(s) ago
- Updated:January 21, 2026 at 03:59 PM
Rooms and interior
- Bedrooms:3
- Total bathrooms:2
- Full bathrooms:2
- Living area:1,689 sq. ft.
Heating and cooling
- Heating:Central
Structure and exterior
- Year built:2018
- Building area:1,689 sq. ft.
- Lot area:0.21 Acres
Utilities
- Water:Public
- Sewer:Community Sewer
Finances and disclosures
- Price:$249,000
- Price per sq. ft.:$109.31
New listings near 8900 Cresson Dr
- New
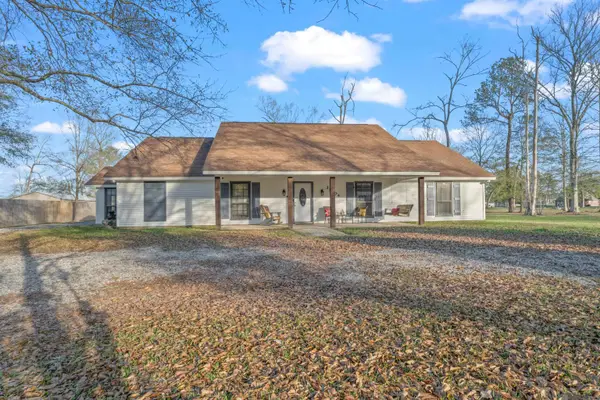 $475,000Active4 beds 2 baths2,845 sq. ft.
$475,000Active4 beds 2 baths2,845 sq. ft.31204 Dunn Rd, Denham Springs, LA 70726
MLS# 2026001217Listed by: COMPASS - PERKINS - New
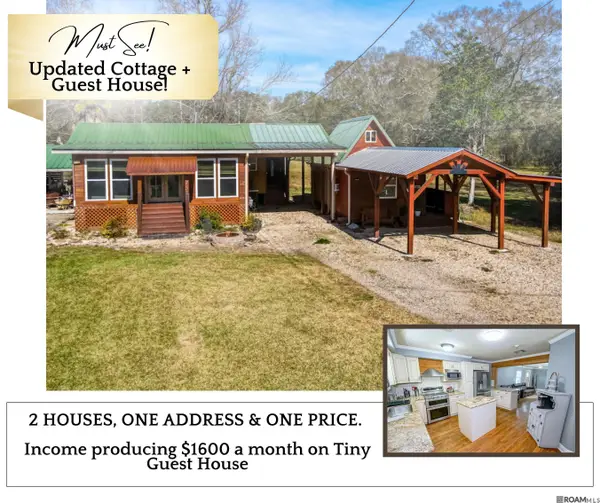 $275,000Active3 beds 2 baths1,544 sq. ft.
$275,000Active3 beds 2 baths1,544 sq. ft.751 Lakeview Dr, Denham Springs, LA 70726
MLS# 2026001222Listed by: KELLER WILLIAMS REALTY PREMIER PARTNERS - New
 $241,900Active3 beds 2 baths1,343 sq. ft.
$241,900Active3 beds 2 baths1,343 sq. ft.35594 Vandora Dr, Denham Springs, LA 70706
MLS# BR2026001191Listed by: D.R. HORTON REALTY OF LOUISIAN - New
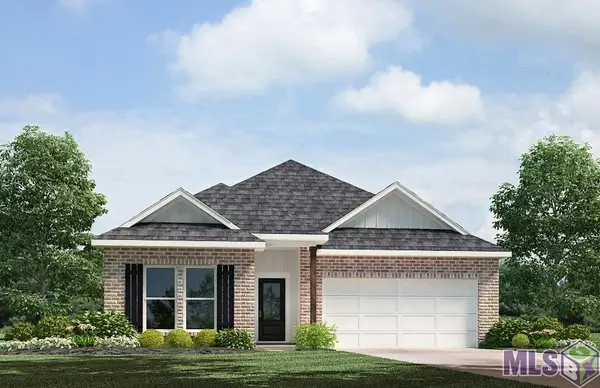 $241,900Active3 beds 2 baths1,343 sq. ft.
$241,900Active3 beds 2 baths1,343 sq. ft.35612 Vandora Dr, Denham Springs, LA 70706
MLS# BR2026001192Listed by: D.R. HORTON REALTY OF LOUISIAN - Coming Soon
 $110,000Coming Soon-- Acres
$110,000Coming Soon-- Acres4-A-1 La Hwy 1032, Denham Springs, LA 70726
MLS# BR2026001195Listed by: EXP REALTY - Coming Soon
 $140,000Coming Soon-- Acres
$140,000Coming Soon-- Acres25822 La Hwy 1032, Denham Springs, LA 70726
MLS# BR2026001203Listed by: EXP REALTY - New
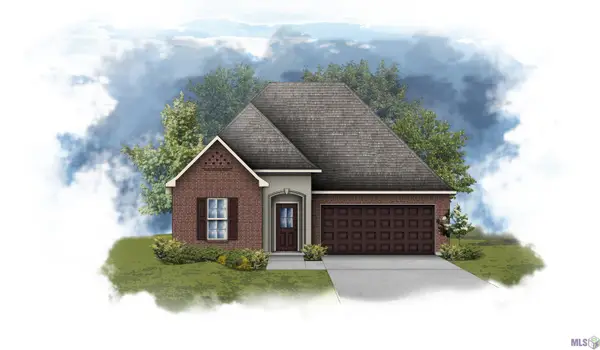 $277,950Active3 beds 2 baths1,825 sq. ft.
$277,950Active3 beds 2 baths1,825 sq. ft.8830 Lyndanne Drive, Denham Springs, LA 70726
MLS# BR2026001144Listed by: CICERO REALTY, LLC - New
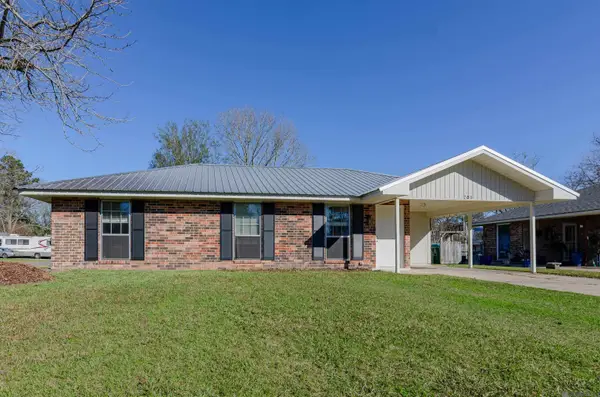 $219,999Active3 beds 2 baths1,148 sq. ft.
$219,999Active3 beds 2 baths1,148 sq. ft.701 Kennedy Ave, Denham Springs, LA 70726
MLS# 2026001176Listed by: THE BROWNING-GERALD GROUP LLC - New
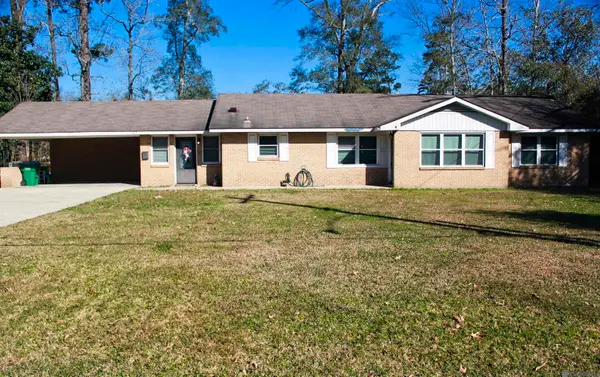 $299,500Active3 beds 2 baths2,706 sq. ft.
$299,500Active3 beds 2 baths2,706 sq. ft.317 Oak St, Denham Springs, LA 70726
MLS# 2026001131Listed by: COVINGTON & ASSOCIATES REAL ESTATE, LLC - New
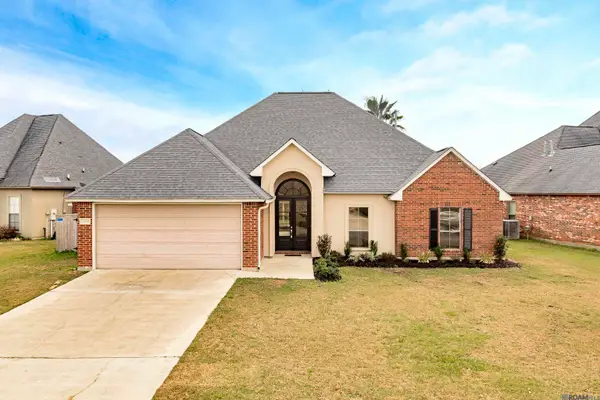 $265,000Active3 beds 2 baths2,122 sq. ft.
$265,000Active3 beds 2 baths2,122 sq. ft.11388 Meadow View Dr, Denham Springs, LA 70726
MLS# 2026001136Listed by: KELLER WILLIAMS REALTY RED STICK PARTNERS
