9053 Hillon Hood Rd, Denham Springs, LA 70726
Local realty services provided by:Better Homes and Gardens Real Estate Tiger Town
9053 Hillon Hood Rd,Denham Springs, LA 70726
$799,999
- 5 Beds
- 4 Baths
- 3,435 sq. ft.
- Single family
- Active
Listed by: thomas watson
Office: unified realty llc.
MLS#:2025001452
Source:LA_GBRMLS
Price summary
- Price:$799,999
- Price per sq. ft.:$155.82
About this home
Welcome to your NEW CONSTRUCTION dream FARMHOUSE in South Denham Springs that sits on a LARGE LOT (100 ft x 217 ft) in Highland Cove Development. This stunning NEW CONSTRUCTION 5 bedroom, 4 full baths home offers luxury and comfort with every detail. Step inside to a spacious open floor plan that seamlessly connects the living, dining and kitchen areas. The chef’s kitchen features elegant quartz countertops, a huge island for gathering and designer gourmet appliances. Directly off the kitchen is a custom pantry with an Antique Reclaimed Door. Additional features: Antique interior Reclaimed Beams and antique reclaimed fireplace mantle on both fireplaces. Antique Reclaimed Doors from New Orleans, Custom Designed Upscale Cabinets, German Smeared Interior Brickwork, custom designed floor plan for your forever home on this 100’ x 217’ lot. Upstairs can be used as a Teenage Retreat, Mother-In-Law Suite or Home Office/Gym: Upstairs Includes 1 large bedroom (22 ft x 25 ft) and a LARGE walk-in closet, plus an additional storage closet & and full bath. The Friends/Family Side Entrance/porch lead into a custom mud room. The primary suite is adorned with a vaulted ceiling and crowned with an Antique Wood Beam & 3 large windows for natural light. Enter directly into your luxurious spa-like Primary bathroom with a Custom Walk-In Shower, separate his/her vanities, Free standing Hydrotherapy Soaker tub and Antique Reclaimed double barn doors. Oversized Primary Closet with large island and window for natural light. Hardwood floors, 2 brick fireplaces, and tons of natural light flow well through this plan. An extra room for either Formal Dining Room or Extra Home Office! 10 ft Ceilings, wood beams, and real wood floors. Brick Outdoor Kitchen features a grill and tons of storage and Outdoor Living Space with Large Brick Woodburning Fireplace. Large lot can accommodate a pool, spa and recreational space. 2-CAR GARAGE plus large separate storage room or man cave (10 ft x 24 ft).
Contact an agent
Home facts
- Year built:2025
- Listing ID #:2025001452
- Added:487 day(s) ago
- Updated:January 21, 2026 at 03:58 PM
Rooms and interior
- Bedrooms:5
- Total bathrooms:4
- Full bathrooms:4
- Living area:3,435 sq. ft.
Heating and cooling
- Cooling:2 or More Units Cool
- Heating:2 or More Units Heat, Central, Gas Heat
Structure and exterior
- Year built:2025
- Building area:3,435 sq. ft.
- Lot area:0.59 Acres
Utilities
- Water:Public
- Sewer:Mechanical Sewer
Finances and disclosures
- Price:$799,999
- Price per sq. ft.:$155.82
New listings near 9053 Hillon Hood Rd
- New
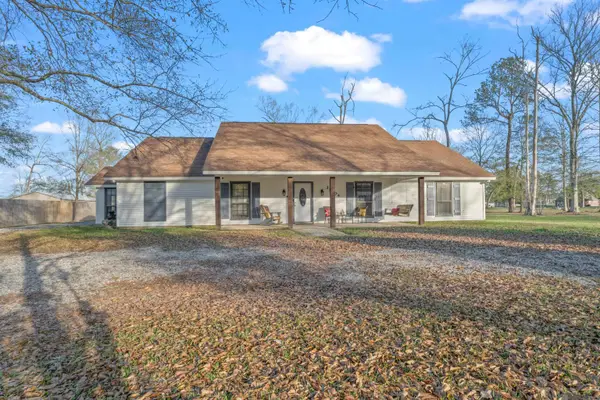 $475,000Active4 beds 2 baths2,845 sq. ft.
$475,000Active4 beds 2 baths2,845 sq. ft.31204 Dunn Rd, Denham Springs, LA 70726
MLS# 2026001217Listed by: COMPASS - PERKINS - New
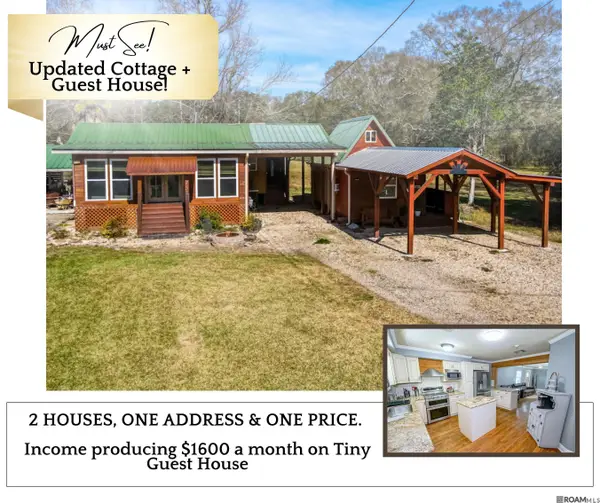 $275,000Active3 beds 2 baths1,544 sq. ft.
$275,000Active3 beds 2 baths1,544 sq. ft.751 Lakeview Dr, Denham Springs, LA 70726
MLS# 2026001222Listed by: KELLER WILLIAMS REALTY PREMIER PARTNERS - New
 $241,900Active3 beds 2 baths1,343 sq. ft.
$241,900Active3 beds 2 baths1,343 sq. ft.35594 Vandora Dr, Denham Springs, LA 70706
MLS# BR2026001191Listed by: D.R. HORTON REALTY OF LOUISIAN - New
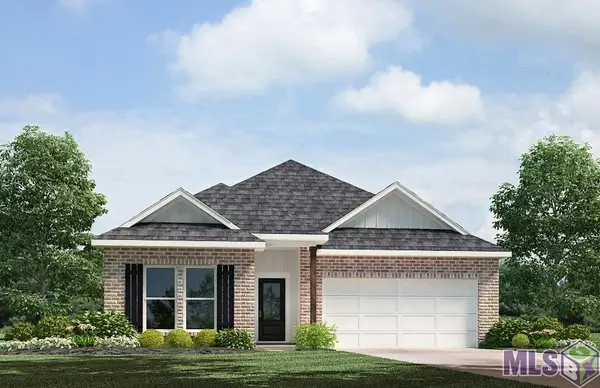 $241,900Active3 beds 2 baths1,343 sq. ft.
$241,900Active3 beds 2 baths1,343 sq. ft.35612 Vandora Dr, Denham Springs, LA 70706
MLS# BR2026001192Listed by: D.R. HORTON REALTY OF LOUISIAN - Coming Soon
 $110,000Coming Soon-- Acres
$110,000Coming Soon-- Acres4-A-1 La Hwy 1032, Denham Springs, LA 70726
MLS# BR2026001195Listed by: EXP REALTY - Coming Soon
 $140,000Coming Soon-- Acres
$140,000Coming Soon-- Acres25822 La Hwy 1032, Denham Springs, LA 70726
MLS# BR2026001203Listed by: EXP REALTY - New
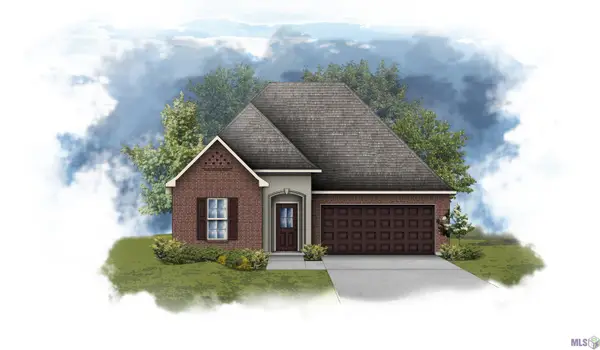 $277,950Active3 beds 2 baths1,825 sq. ft.
$277,950Active3 beds 2 baths1,825 sq. ft.8830 Lyndanne Drive, Denham Springs, LA 70726
MLS# BR2026001144Listed by: CICERO REALTY, LLC - New
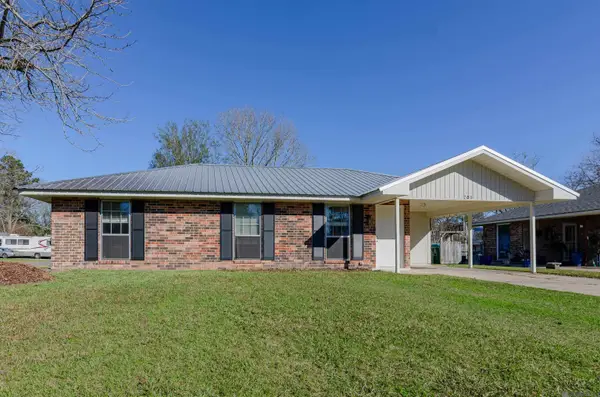 $219,999Active3 beds 2 baths1,148 sq. ft.
$219,999Active3 beds 2 baths1,148 sq. ft.701 Kennedy Ave, Denham Springs, LA 70726
MLS# 2026001176Listed by: THE BROWNING-GERALD GROUP LLC - New
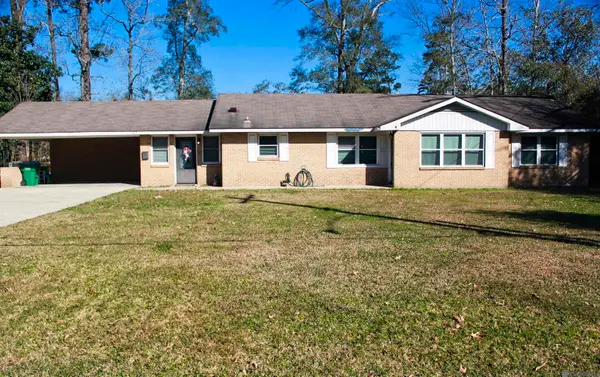 $299,500Active3 beds 2 baths2,706 sq. ft.
$299,500Active3 beds 2 baths2,706 sq. ft.317 Oak St, Denham Springs, LA 70726
MLS# 2026001131Listed by: COVINGTON & ASSOCIATES REAL ESTATE, LLC - New
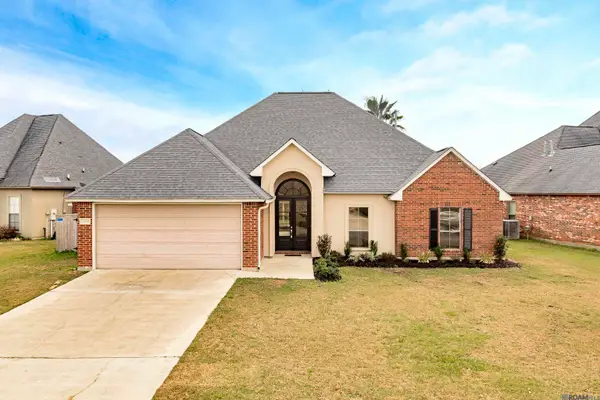 $265,000Active3 beds 2 baths2,122 sq. ft.
$265,000Active3 beds 2 baths2,122 sq. ft.11388 Meadow View Dr, Denham Springs, LA 70726
MLS# 2026001136Listed by: KELLER WILLIAMS REALTY RED STICK PARTNERS
