9117 Hillon Hood Rd, Denham Springs, LA 70726
Local realty services provided by:Better Homes and Gardens Real Estate Tiger Town
9117 Hillon Hood Rd,Denham Springs, LA 70726
$629,999
- 4 Beds
- 3 Baths
- 2,672 sq. ft.
- Single family
- Active
Listed by: thomas watson
Office: unified realty llc.
MLS#:2025001314
Source:LA_GBRMLS
Price summary
- Price:$629,999
- Price per sq. ft.:$159.66
About this home
Welcome to your NEW CONSTRUCTION Modern dream home in South Denham Springs that sits on a large lot (82.6 ft x 351 ft) in Highland Cove Development. This stunning 2,672 Sq Ft of LIVING AREA NEW CONSTRUCTION has it all: 4 bedroom, 3 1/2 BATH home offers luxury, OUTDOOR KITCHEN and comfort with every detail. Step inside to a spacious open floor plan that seamlessly connects the living, dining and kitchen areas. The chef’s kitchen features elegant quartz countertops, a huge island for gathering, designer gourmet appliances & a Pot Filler. Directly off the kitchen is a custom pantry with an Antique Reclaimed Door & custom built COFFEE BAR! Additional features: Antique interior Reclaimed Beams, Antique Reclaimed Doors from New Orleans, Custom Designed Upscale Cabinets, German Smeared Interior Brickwork, & a custom designed floor plan for your forever home on this large lot. Custom Mudroom! The Primary Suite has a 6.4' x 6.4' OFFICE with custom built modern desk! Enter directly into your luxurious spa-like Primary bathroom through ANTIQUE RECLAIMED DOUBLE BARN DOORS with a Custom Walk-In Shower, and separate his/her vanities. Oversized Primary Closet with large island. Hardwood floors, Large brick fireplace, and tons of natural light flow well through this plan. 10 ft Ceilings, wood beams, and real wood floors. Brick Outdoor Kitchen features a grill and tons of storage and Outdoor Living Space! Large lot can accommodate a pool, spa and recreational space. 2-CAR GARAGE plus large separate storage room or man cave (12' x 8.5') *** This CUSTOM BUILDER has over 20 YEARS of HIGHLY SUCCESSFUL Residential & Commercial Experience throughout the South Louisiana Region! OWNER/AGENT Schedule your tour today! ***
Contact an agent
Home facts
- Year built:2025
- Listing ID #:2025001314
- Added:481 day(s) ago
- Updated:January 21, 2026 at 03:59 PM
Rooms and interior
- Bedrooms:4
- Total bathrooms:3
- Full bathrooms:3
- Living area:2,672 sq. ft.
Heating and cooling
- Cooling:2 or More Units Cool
- Heating:2 or More Units Heat, Central, Gas Heat
Structure and exterior
- Year built:2025
- Building area:2,672 sq. ft.
- Lot area:0.67 Acres
Utilities
- Water:Public
- Sewer:Mechanical Sewer
Finances and disclosures
- Price:$629,999
- Price per sq. ft.:$159.66
New listings near 9117 Hillon Hood Rd
- New
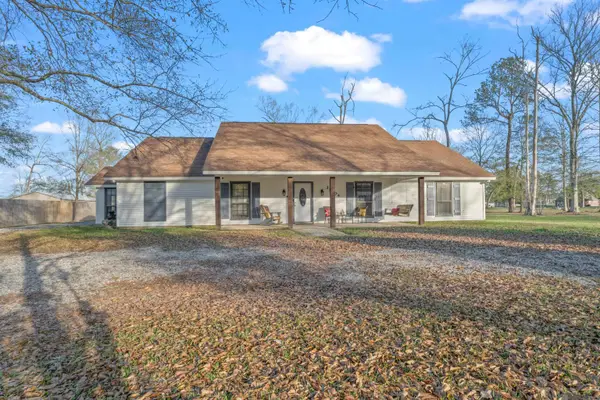 $475,000Active4 beds 2 baths2,845 sq. ft.
$475,000Active4 beds 2 baths2,845 sq. ft.31204 Dunn Rd, Denham Springs, LA 70726
MLS# 2026001217Listed by: COMPASS - PERKINS - New
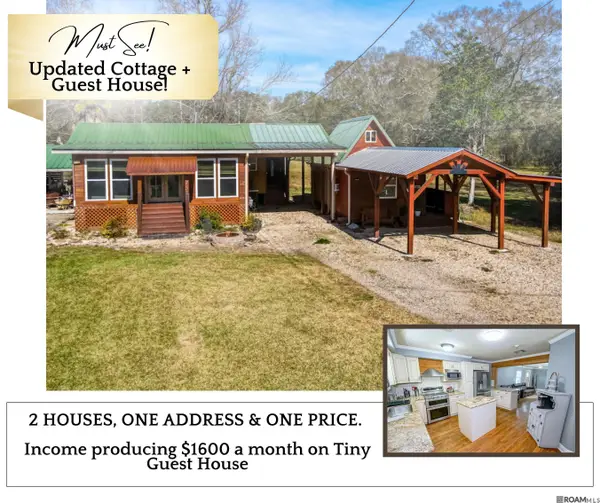 $275,000Active3 beds 2 baths1,544 sq. ft.
$275,000Active3 beds 2 baths1,544 sq. ft.751 Lakeview Dr, Denham Springs, LA 70726
MLS# 2026001222Listed by: KELLER WILLIAMS REALTY PREMIER PARTNERS - New
 $241,900Active3 beds 2 baths1,343 sq. ft.
$241,900Active3 beds 2 baths1,343 sq. ft.35594 Vandora Dr, Denham Springs, LA 70706
MLS# BR2026001191Listed by: D.R. HORTON REALTY OF LOUISIAN - New
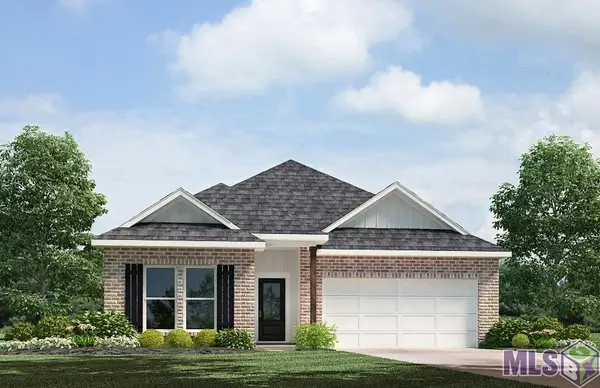 $241,900Active3 beds 2 baths1,343 sq. ft.
$241,900Active3 beds 2 baths1,343 sq. ft.35612 Vandora Dr, Denham Springs, LA 70706
MLS# BR2026001192Listed by: D.R. HORTON REALTY OF LOUISIAN - Coming Soon
 $110,000Coming Soon-- Acres
$110,000Coming Soon-- Acres4-A-1 La Hwy 1032, Denham Springs, LA 70726
MLS# BR2026001195Listed by: EXP REALTY - Coming Soon
 $140,000Coming Soon-- Acres
$140,000Coming Soon-- Acres25822 La Hwy 1032, Denham Springs, LA 70726
MLS# BR2026001203Listed by: EXP REALTY - New
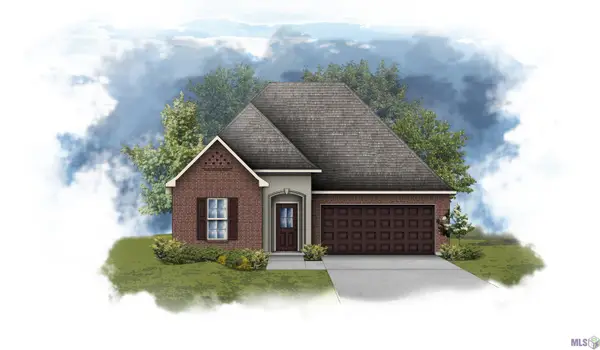 $277,950Active3 beds 2 baths1,825 sq. ft.
$277,950Active3 beds 2 baths1,825 sq. ft.8830 Lyndanne Drive, Denham Springs, LA 70726
MLS# BR2026001144Listed by: CICERO REALTY, LLC - New
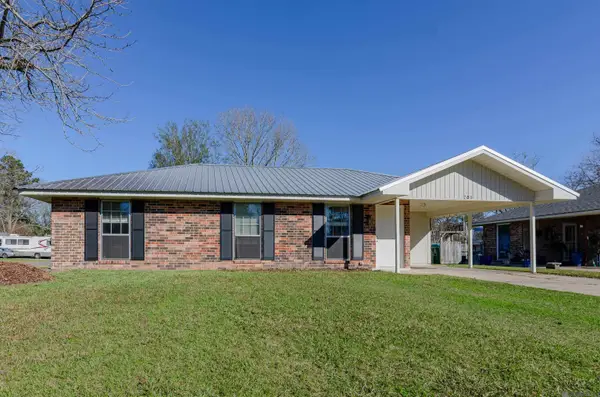 $219,999Active3 beds 2 baths1,148 sq. ft.
$219,999Active3 beds 2 baths1,148 sq. ft.701 Kennedy Ave, Denham Springs, LA 70726
MLS# 2026001176Listed by: THE BROWNING-GERALD GROUP LLC - New
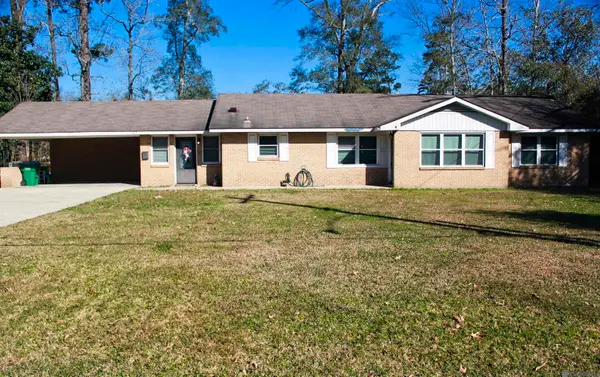 $299,500Active3 beds 2 baths2,706 sq. ft.
$299,500Active3 beds 2 baths2,706 sq. ft.317 Oak St, Denham Springs, LA 70726
MLS# 2026001131Listed by: COVINGTON & ASSOCIATES REAL ESTATE, LLC - New
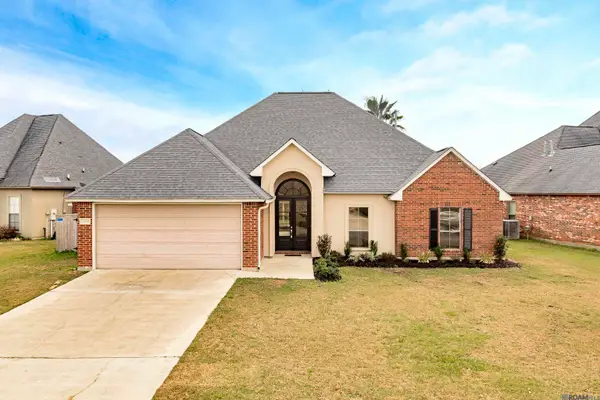 $265,000Active3 beds 2 baths2,122 sq. ft.
$265,000Active3 beds 2 baths2,122 sq. ft.11388 Meadow View Dr, Denham Springs, LA 70726
MLS# 2026001136Listed by: KELLER WILLIAMS REALTY RED STICK PARTNERS
