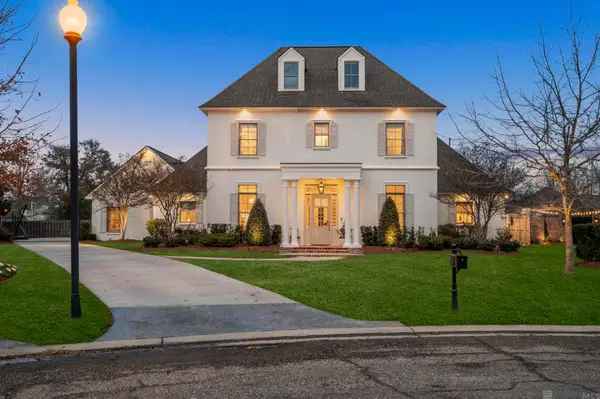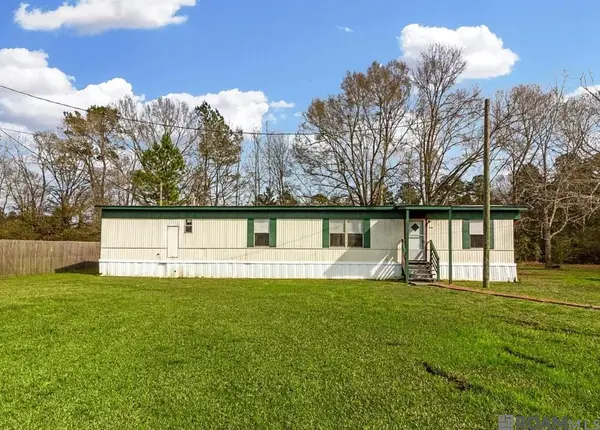9189 Hillon Hood Rd, Denham Springs, LA 70726
Local realty services provided by:Better Homes and Gardens Real Estate Tiger Town
9189 Hillon Hood Rd,Denham Springs, LA 70726
$999,999
- 6 Beds
- 5 Baths
- 4,404 sq. ft.
- Single family
- Active
Listed by: thomas watson
Office: unified realty llc.
MLS#:2026001471
Source:LA_GBRMLS
Price summary
- Price:$999,999
- Price per sq. ft.:$149.97
About this home
Timeless Architecture & Modern Luxury come together beautifully in your 2-STORY forever home located in South Denham Springs, LA. With 4,404 Sq Ft of LIVING AREA AND 6,668 Sq Ft TOTAL, you will enjoy 6 bedrooms, 5 full bathrooms, 1 powder room & 1 pool bath. The open floor plan immediately impresses with its beamed ceilings with Interior German Smeared Brick and a clean, airy ambiance. The Kitchen is an entertainer’s dream with luxury finishes, large island & Designer grade appliances. Directly off the kitchen is a LARGE custom pantry with a 9 FT Antique Reclaimed Door. Additional features include: Antique Reclaimed Beams both interior & exterior of the home, Antique Reclaimed Doors, Custom Designed Upscale Cabinets throughout, custom designed (never built before) floor plan for your forever home on this 1.40 ACRE LOT. Custom Mudroom! The Primary Suite is adorned with VAULTED CEILINGS! Custom designed dressing/makeup room, luxurious spa-like Primary bathroom with ANTIQUE RECLAIMED DOUBLE DOORS, Custom Walk-In Shower, double vanities, separate his/her custom closets, hardwood floors, 2 brick fireplaces, and tons of natural light can flow through this plan. An extra room for either Formal Dining Room or EXTRA HOME OFFICE off the FOYER with ANTIQUE RECLAIMED DOUBLE BARN DOORS! 12 ft Ceilings! UPSTAIRS can be used as a Teenage Retreat, Mother-In-Law Suite or Home Office/Gym. UPSTAIRS INCLUDES: 2 Large bedrooms & closets, “Wetbar/Kitchen area”, 2 Full baths UPSTAIRS! OUTDOOR KITCHEN features a grill with custom hood, a sink, trash pull out, stainless drawer set and paper towel dispenser. Outdoor Living Space w/ EXTRA Porch with Large Brick Woodburning Fireplace. Exterior Pool bath & Pool Storage and this gorgeous lot (1.40 acres) can accommodate a pool, spa and recreational space. 3-CAR GARAGE! This CUSTOM BUILDER has over 20 YEARS of highly successful experience in the South LA Region! OWNER/AGENT BANK APPRAISAL IS $ 1,128,115 (AVAILABLE UPON REQUEST)
Contact an agent
Home facts
- Year built:2026
- Listing ID #:2026001471
- Added:484 day(s) ago
- Updated:January 24, 2026 at 02:35 AM
Rooms and interior
- Bedrooms:6
- Total bathrooms:5
- Full bathrooms:5
- Living area:4,404 sq. ft.
Heating and cooling
- Cooling:2 or More Units Cool
- Heating:2 or More Units Heat, Central, Gas Heat
Structure and exterior
- Year built:2026
- Building area:4,404 sq. ft.
- Lot area:1.4 Acres
Utilities
- Water:Public
- Sewer:Mechanical Sewer
Finances and disclosures
- Price:$999,999
- Price per sq. ft.:$149.97
New listings near 9189 Hillon Hood Rd
- New
 $895,000Active4 beds 4 baths3,324 sq. ft.
$895,000Active4 beds 4 baths3,324 sq. ft.25852 Royal Birkdale, Denham Springs, LA 70726
MLS# 2026001463Listed by: KAIZEN HOME SALES AND SERVICES, LLC - New
 $399,000Active-- beds -- baths3,615 sq. ft.
$399,000Active-- beds -- baths3,615 sq. ft.35680 Bonnebell Dr, Denham Springs, LA 70706
MLS# 2026001464Listed by: FALAYA  $139,900Active3 beds 2 baths1,140 sq. ft.
$139,900Active3 beds 2 baths1,140 sq. ft.30997 Goldenrod St, Denham Springs, LA 70726
MLS# BR2025004596Listed by: GOODWOOD REALTY $195,000Active4 beds 2 baths1,600 sq. ft.
$195,000Active4 beds 2 baths1,600 sq. ft.24225,24229 Loblolly Ln, Denham Springs, LA 70726
MLS# BR2025010304Listed by: BETTER HOMES AND GARDENS REAL ESTATE - TIGER TOWN BR $219,000Active3 beds 2 baths1,200 sq. ft.
$219,000Active3 beds 2 baths1,200 sq. ft.7800 Whitley Rd, Denham Springs, LA 70706
MLS# BR2025010336Listed by: BROOKHAVEN REALTY, LLC $215,000Active3 beds 2 baths1,246 sq. ft.
$215,000Active3 beds 2 baths1,246 sq. ft.8739 Lockhart Rd #12-A, Denham Springs, LA 70726
MLS# BR2025010816Listed by: CHT GROUP REAL ESTATE, LLC $195,000Active2 beds 3 baths1,157 sq. ft.
$195,000Active2 beds 3 baths1,157 sq. ft.35980 Cane Market Rd, Denham Springs, LA 70706
MLS# BR2025012400Listed by: COMPASS - PERKINS $211,000Active3 beds 2 baths1,248 sq. ft.
$211,000Active3 beds 2 baths1,248 sq. ft.33260 La Hwy 16 #13A, Denham Springs, LA 70706
MLS# BR2025014056Listed by: CROSSROADS REALTY, LLC $189,900Active2 beds 2 baths1,045 sq. ft.
$189,900Active2 beds 2 baths1,045 sq. ft.33260 La Hwy 16 #13C, Denham Springs, LA 70706
MLS# BR2025014058Listed by: CROSSROADS REALTY, LLC $215,000Active3 beds 2 baths1,246 sq. ft.
$215,000Active3 beds 2 baths1,246 sq. ft.8739 Lockhart Rd #11-A, Denham Springs, LA 70726
MLS# BR2025015787Listed by: CHT GROUP REAL ESTATE, LLC
