927 Robbie St, Denham Springs, LA 70726
Local realty services provided by:Better Homes and Gardens Real Estate Tiger Town
927 Robbie St,Denham Springs, LA 70726
$229,000
- 3 Beds
- 2 Baths
- 1,591 sq. ft.
- Single family
- Active
Listed by: abraham slocum
Office: tgl group, llc.
MLS#:2025018359
Source:LA_GBRMLS
Price summary
- Price:$229,000
- Price per sq. ft.:$143.93
About this home
Welcome Home! Move right in to this neat and clean property with a spacious, fully fenced yard perfect for relaxing or entertaining. Inside, the large kitchen—featuring a new dishwasher (2023)—opens to the dining area, creating an inviting space for gatherings. The living room is centered around a beautiful wood-burning fireplace, offering warmth and charm. The home also offers ceiling fans, a large laundry room, an extra storage room, a remodeled back living area (2021), a roof that is only 5–6 years old, and a front room that can serve as a formal living room or office. Exterior features include a welcoming front porch, a spacious 35’ x 12’ back patio, a 24 by 36 shop, an attached carport with an additional concrete parking pad, and plenty of room for outdoor living. A Vivint security system is also included for peace of mind. Conveniently located within walking distance to Denham Springs High School and just 1 mile from the Denham Springs Antique District, this property combines comfort, updates, and location—all in one. Plus, it’s in an area where no flood insurance is required!
Contact an agent
Home facts
- Year built:1975
- Listing ID #:2025018359
- Added:96 day(s) ago
- Updated:January 08, 2026 at 04:11 PM
Rooms and interior
- Bedrooms:3
- Total bathrooms:2
- Full bathrooms:2
- Living area:1,591 sq. ft.
Heating and cooling
- Heating:Central
Structure and exterior
- Year built:1975
- Building area:1,591 sq. ft.
- Lot area:0.3 Acres
Utilities
- Water:Public
- Sewer:Public Sewer
Finances and disclosures
- Price:$229,000
- Price per sq. ft.:$143.93
New listings near 927 Robbie St
- New
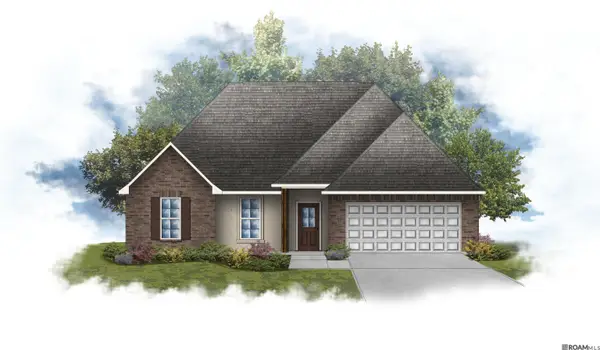 $265,880Active3 beds 2 baths1,718 sq. ft.
$265,880Active3 beds 2 baths1,718 sq. ft.23212 Kudu Trail Dr, Denham Springs, LA 70726
MLS# 2026000402Listed by: CICERO REALTY, LLC - New
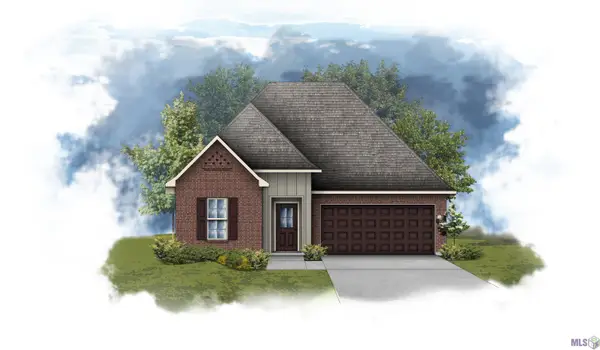 $267,555Active3 beds 2 baths1,782 sq. ft.
$267,555Active3 beds 2 baths1,782 sq. ft.30795 Eden Way Drive, Denham Springs, LA 70726
MLS# BR2026000329Listed by: CICERO REALTY, LLC - New
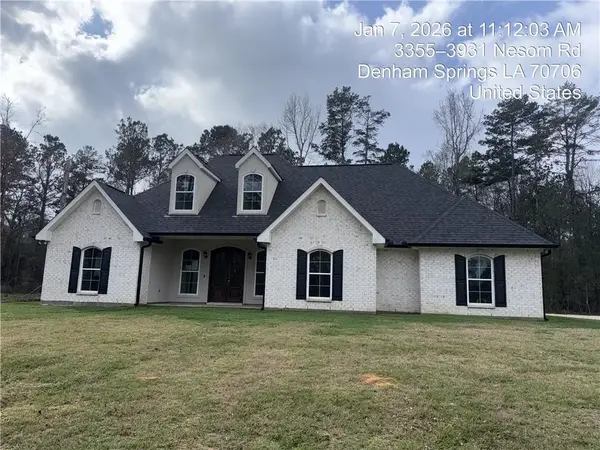 $499,900Active5 beds 4 baths3,141 sq. ft.
$499,900Active5 beds 4 baths3,141 sq. ft.3675 Nesom Road, Denham Springs, LA 70706
MLS# 2536896Listed by: COLDWELL BANKER TEC METAIRIE - New
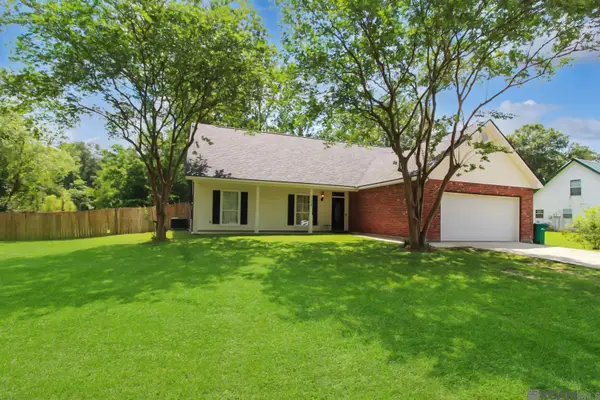 $315,000Active5 beds 3 baths2,503 sq. ft.
$315,000Active5 beds 3 baths2,503 sq. ft.31228 Seagull Ln, Denham Springs, LA 70726
MLS# 2026000366Listed by: RE/MAX SELECT - New
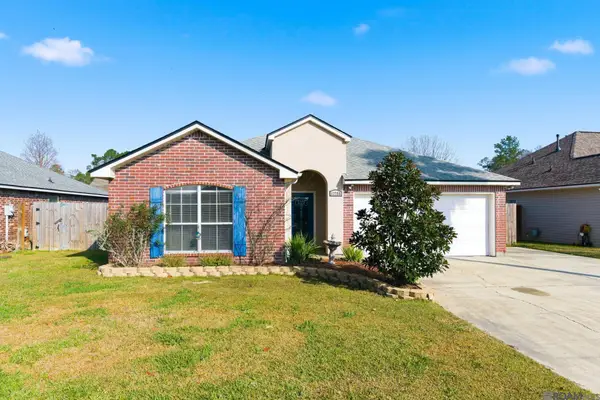 $229,999Active3 beds 2 baths1,695 sq. ft.
$229,999Active3 beds 2 baths1,695 sq. ft.12795 Bonnie Bleu Dr, Denham Springs, LA 70726
MLS# 2026000345Listed by: DAWSON GREY REAL ESTATE 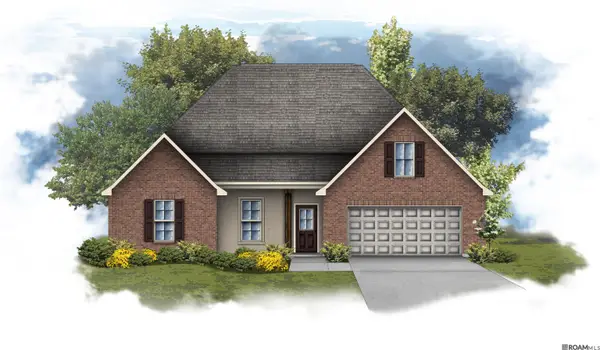 $296,990Pending4 beds 2 baths2,171 sq. ft.
$296,990Pending4 beds 2 baths2,171 sq. ft.8780 Debutte Drive, Denham Springs, LA 70726
MLS# 2026000355Listed by: CICERO REALTY, LLC- New
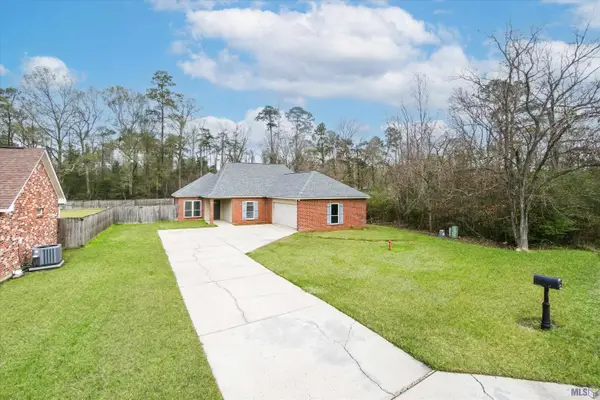 $254,900Active3 beds 2 baths1,731 sq. ft.
$254,900Active3 beds 2 baths1,731 sq. ft.8085 Wolf Creek Place, Denham Springs, LA 70726
MLS# BR2026000290Listed by: COLDWELL BANKER ONE - New
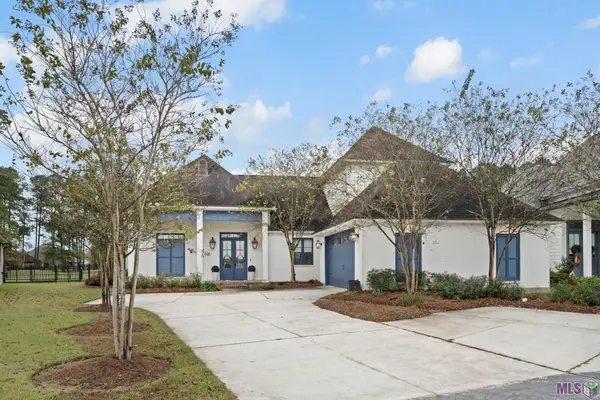 $875,000Active4 beds 4 baths3,230 sq. ft.
$875,000Active4 beds 4 baths3,230 sq. ft.9421 St Andrews Ct, Denham Springs, LA 70726
MLS# BR2026000275Listed by: COLDWELL BANKER ONE - New
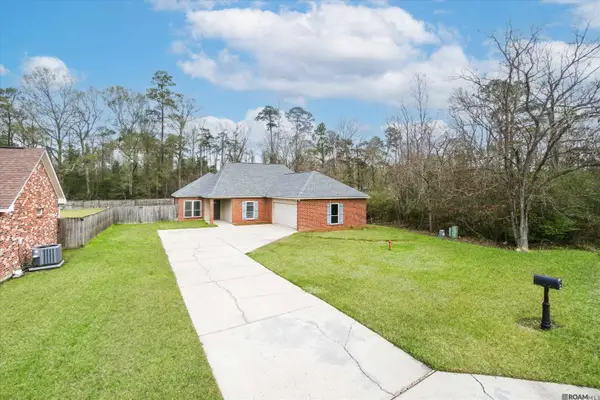 $254,900Active3 beds 2 baths1,731 sq. ft.
$254,900Active3 beds 2 baths1,731 sq. ft.8085 Wolf Creek Place, Denham Springs, LA 70726
MLS# 2026000290Listed by: COLDWELL BANKER ONE - New
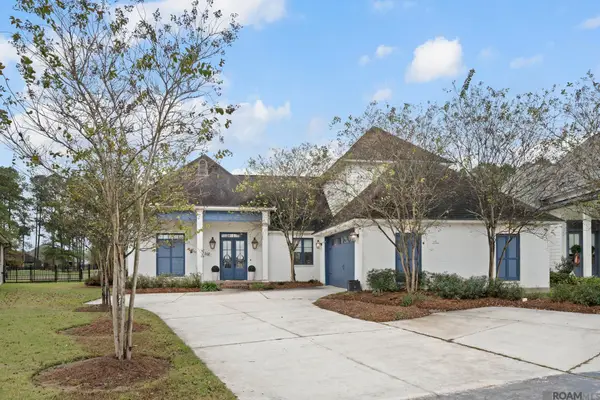 $875,000Active4 beds 4 baths3,230 sq. ft.
$875,000Active4 beds 4 baths3,230 sq. ft.9421 St Andrews Ct, Denham Springs, LA 70726
MLS# 2026000275Listed by: COLDWELL BANKER ONE
