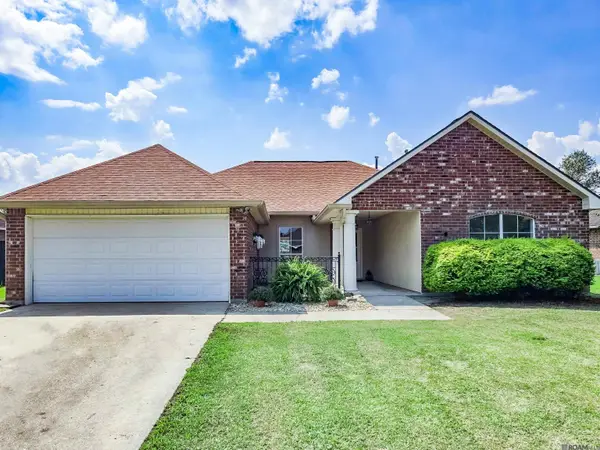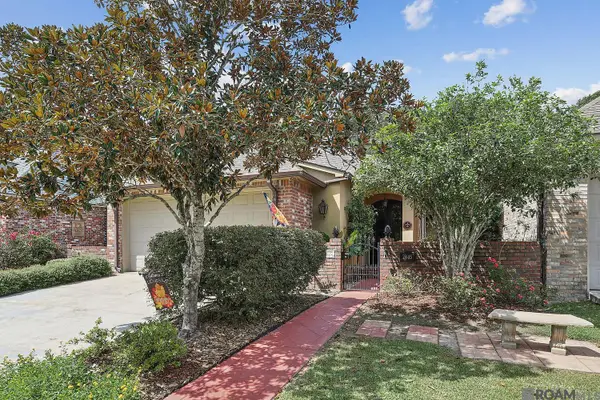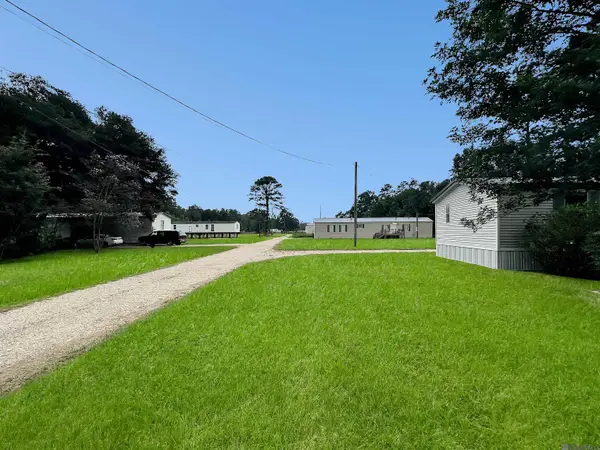930 Benton Ln, Denham Springs, LA 70726
Local realty services provided by:Better Homes and Gardens Real Estate Tiger Town
930 Benton Ln,Denham Springs, LA 70726
$575,000
- 4 Beds
- 2 Baths
- 3,549 sq. ft.
- Single family
- Active
Listed by:darren james
Office:lpt realty, llc.
MLS#:2025013794
Source:LA_GBRMLS
Price summary
- Price:$575,000
- Price per sq. ft.:$117.11
About this home
Nestled in the heart of Denham Springs on the historic River Road, this beautifully renovated 4-bedroom, 2.5-bath home boasts 3,549 sq. ft. of luxurious living space. Designed for comfort and style, the spacious family room features stunning wood flooring, a vaulted beamed ceiling, crown molding, recessed lighting, and views of the sparkling inground pool. The chef's kitchen is a dream, with wood luxury vinyl plank flooring, stainless steel appliances, granite countertops, a decorative mosaic tile backsplash, and an eat-at breakfast bar. Additional highlights include a gas range with pot filler, an exhaust hood, beadboard ceiling, and a pot rack. The adjoining dining area also offers a beadboard ceiling, a wall oven, and a wine cooler. The expansive laundry room is equipped with a water basin, a 1/2 bath, and a folding table for added convenience. If you're looking for generously sized bedrooms, look no further. Each bedroom is spacious with plenty of closet space, and they share a beautifully appointed full bath. The primary suite features a large walk-in closet and an en-suite bath with ceramic tile flooring, a single granite vanity, a jetted custom tub, a separate shower with bench seating, and triple shower head. This stunning corner-lot home is surrounded by an elegant wrought-iron fence and boasts a grand porch with four colonial columns. The low-maintenance landscaping adds to the charm of the exterior. At the rear, enjoy a screened-in porch, a pristine inground pool, and a wood-fenced backyard perfect for entertaining. This home offers too many upgrades to list! Schedule your private showing today to see everything it has to offer.
Contact an agent
Home facts
- Year built:1972
- Listing ID #:2025013794
- Added:63 day(s) ago
- Updated:September 08, 2025 at 03:01 PM
Rooms and interior
- Bedrooms:4
- Total bathrooms:2
- Full bathrooms:2
- Living area:3,549 sq. ft.
Heating and cooling
- Cooling:2 or More Units Cool
- Heating:Central, Gas Heat
Structure and exterior
- Year built:1972
- Building area:3,549 sq. ft.
- Lot area:0.91 Acres
Utilities
- Water:Public
- Sewer:Public Sewer
Finances and disclosures
- Price:$575,000
- Price per sq. ft.:$117.11
New listings near 930 Benton Ln
- New
 $284,900Active4 beds 2 baths1,960 sq. ft.
$284,900Active4 beds 2 baths1,960 sq. ft.8850 Beauvoir, Denham Springs, LA 70706
MLS# 2025017856Listed by: COVINGTON & ASSOCIATES REAL ESTATE, LLC - New
 $249,900Active3 beds 2 baths1,679 sq. ft.
$249,900Active3 beds 2 baths1,679 sq. ft.2445 Sherry St, Denham Springs, LA 70726
MLS# 2025017844Listed by: REAL BROKER LLC - New
 $384,000Active5 beds 3 baths2,950 sq. ft.
$384,000Active5 beds 3 baths2,950 sq. ft.8614 Sandpiper Street, Denham Springs, LA 70706
MLS# 2025017817Listed by: KELLER WILLIAMS REALTY-FIRST CHOICE - New
 $599,000Active3 beds 2 baths1,200 sq. ft.
$599,000Active3 beds 2 baths1,200 sq. ft.TBD Springfield Rd, Denham Springs, LA 70706
MLS# 2025017793Listed by: LPT REALTY, LLC - New
 $116,000Active3 beds 1 baths1,092 sq. ft.
$116,000Active3 beds 1 baths1,092 sq. ft.9210 Dabney Dr, Denham Springs, LA 70726
MLS# 2025017776Listed by: POLLARD PARTNERS - Open Sun, 2 to 4pmNew
 $235,000Active3 beds 2 baths1,431 sq. ft.
$235,000Active3 beds 2 baths1,431 sq. ft.34675 Oak Place Dr, Denham Springs, LA 70706
MLS# 2025017771Listed by: KELLER WILLIAMS REALTY-FIRST CHOICE - New
 $210,000Active3 beds 2 baths1,195 sq. ft.
$210,000Active3 beds 2 baths1,195 sq. ft.34403 Woodland Trail Ave, Denham Springs, LA 70706
MLS# 2025017760Listed by: KAIZEN HOME SALES AND SERVICES, LLC - New
 $285,000Active4 beds 2 baths1,976 sq. ft.
$285,000Active4 beds 2 baths1,976 sq. ft.22490 Bedford Dr, Denham Springs, LA 70726
MLS# 2025017525Listed by: LPT REALTY, LLC - New
 $82,900Active2.66 Acres
$82,900Active2.66 Acres12372 Springfield Rd, Denham Springs, LA 70706
MLS# 2025017747Listed by: GOODWOOD REALTY - New
 $338,525Active4 beds 2 baths2,782 sq. ft.
$338,525Active4 beds 2 baths2,782 sq. ft.23175 Waterbuck Lake Ct, Denham Springs, LA 70726
MLS# 2025017754Listed by: CICERO REALTY, LLC
