9475 Deer Path Dr, Denham Springs, LA 70706
Local realty services provided by:Better Homes and Gardens Real Estate Tiger Town
9475 Deer Path Dr,Denham Springs, LA 70706
$152,000
- 3 Beds
- 2 Baths
- 1,280 sq. ft.
- Mobile / Manufactured
- Pending
Listed by: rhonda bridevaux
Office: covington & associates real estate, llc.
MLS#:2025016664
Source:LA_GBRMLS
Price summary
- Price:$152,000
- Price per sq. ft.:$89.94
About this home
Whether you a first time home buyer, an investor, or if you are looking to downsize, this is a must see well maintained manufactured home on 0.59 of an acre in the Live Oak school district. Located on a cul-de-sac road, with plenty of parking along the concrete driveway, and oversized covered front porch great for entertaining and your morning beverage. Enter the cozy living room with arched openings to the galley kitchen and dining room. A pantry with ample storage is on the left side of the galley kitchen, and the window above the kitchen sink gives a perfect view of the front yard. Laundry room leads to back door with a small deck ramp to the backyard. The primary bedroom and bathroom offer privacy with the other two bedrooms and bathroom on the other side of the home. Outdoor storage shed remains with the property. Schedule your showing today! *Structure square footage nor lot dimensions warranted by Realtor.
Contact an agent
Home facts
- Year built:2019
- Listing ID #:2025016664
- Added:157 day(s) ago
- Updated:February 11, 2026 at 08:12 AM
Rooms and interior
- Bedrooms:3
- Total bathrooms:2
- Full bathrooms:2
- Living area:1,280 sq. ft.
Heating and cooling
- Heating:Central
Structure and exterior
- Year built:2019
- Building area:1,280 sq. ft.
- Lot area:0.59 Acres
Utilities
- Water:Public
- Sewer:Septic Tank
Finances and disclosures
- Price:$152,000
- Price per sq. ft.:$89.94
New listings near 9475 Deer Path Dr
- New
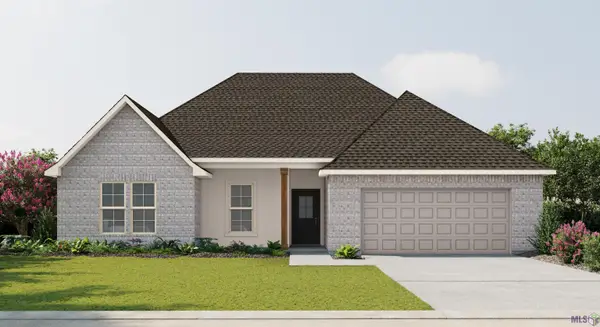 $290,560Active4 beds 2 baths2,171 sq. ft.
$290,560Active4 beds 2 baths2,171 sq. ft.23196 Kudu Trail Dr, Denham Springs, LA 70726
MLS# BR2026002525Listed by: CICERO REALTY, LLC - New
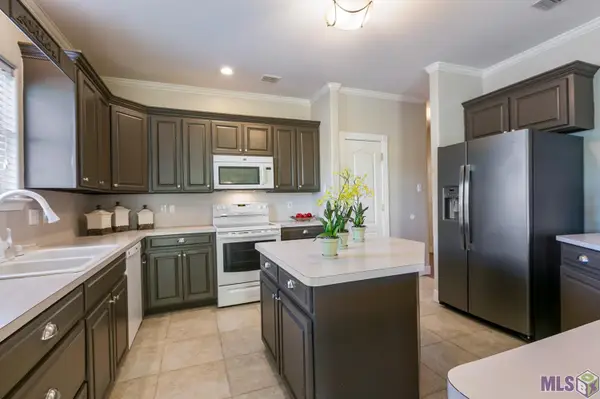 $280,000Active3 beds 2 baths2,070 sq. ft.
$280,000Active3 beds 2 baths2,070 sq. ft.7967 Tara Dr, Denham Springs, LA 70726
MLS# BR2026002534Listed by: CLIENTS FIRST REALTY, LLC - New
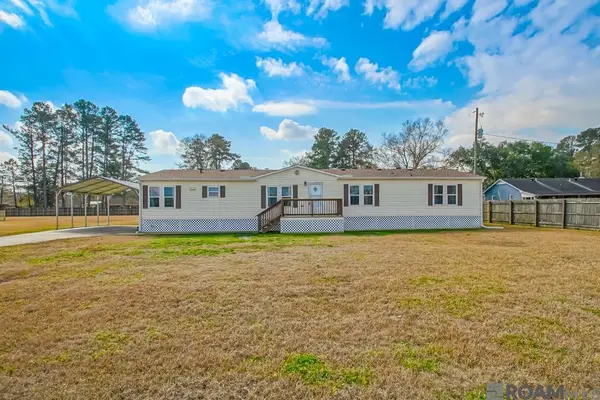 $179,000Active4 beds 2 baths2,002 sq. ft.
$179,000Active4 beds 2 baths2,002 sq. ft.9958 Little John Ave, Denham Springs, LA 70706
MLS# 2026002535Listed by: MAGNOLIA KEY REALTY & CO. LLC - New
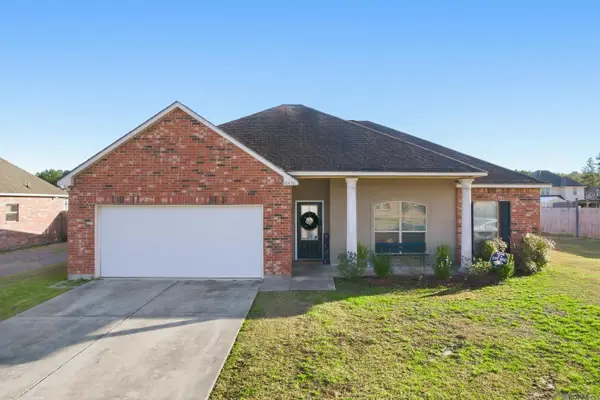 $260,000Active3 beds 2 baths1,833 sq. ft.
$260,000Active3 beds 2 baths1,833 sq. ft.10430 Oakchase Dr, Denham Springs, LA 70706
MLS# 2026002550Listed by: COLDWELL BANKER ONE 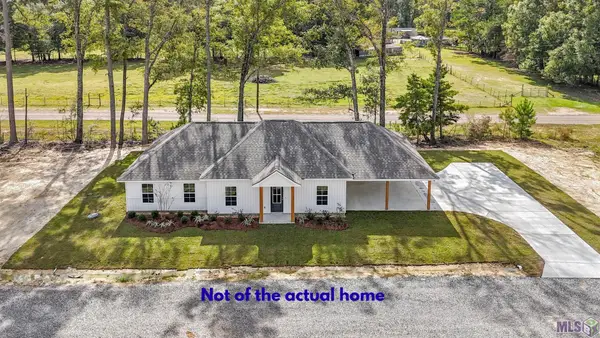 $260,000Pending4 beds 2 baths1,645 sq. ft.
$260,000Pending4 beds 2 baths1,645 sq. ft.33266 Clinton Allen Rd, Denham Springs, LA 70706
MLS# BR2025021142Listed by: KAIZEN HOME SALES AND SERVICES, LLC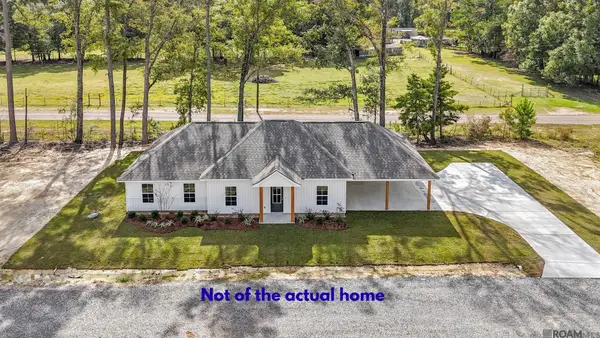 $260,000Pending4 beds 2 baths1,645 sq. ft.
$260,000Pending4 beds 2 baths1,645 sq. ft.33266 Clinton Allen Rd, Denham Springs, LA 70706
MLS# 2025021142Listed by: KAIZEN HOME SALES AND SERVICES, LLC- New
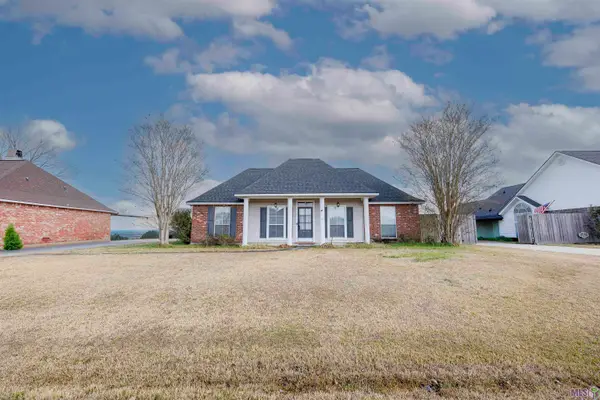 $222,900Active3 beds 2 baths1,307 sq. ft.
$222,900Active3 beds 2 baths1,307 sq. ft.24610 Rolling Meadow, Denham Springs, LA 70726
MLS# BR2026002519Listed by: ACG REALTY - New
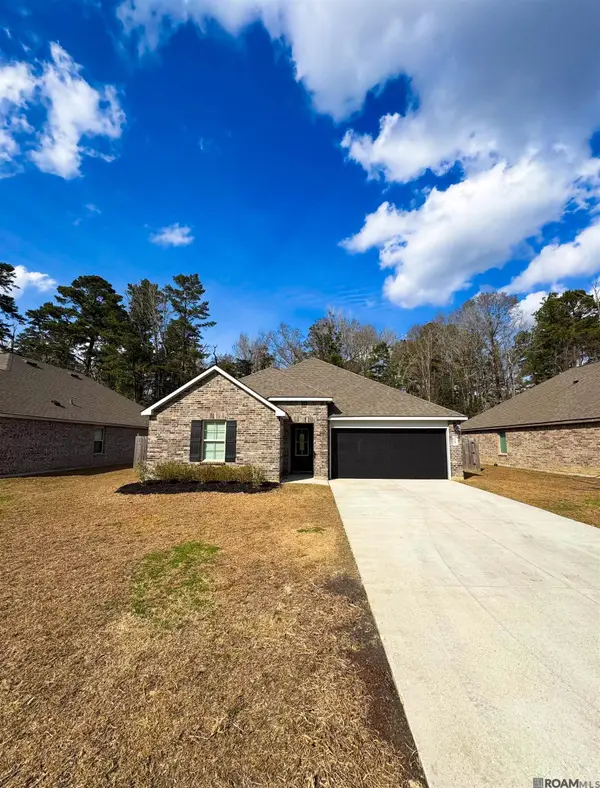 $259,900Active4 beds 2 baths1,778 sq. ft.
$259,900Active4 beds 2 baths1,778 sq. ft.30925 Clearview Ct, Denham Springs, LA 70726
MLS# 2026002506Listed by: CLIENTS FIRST REALTY, LLC - New
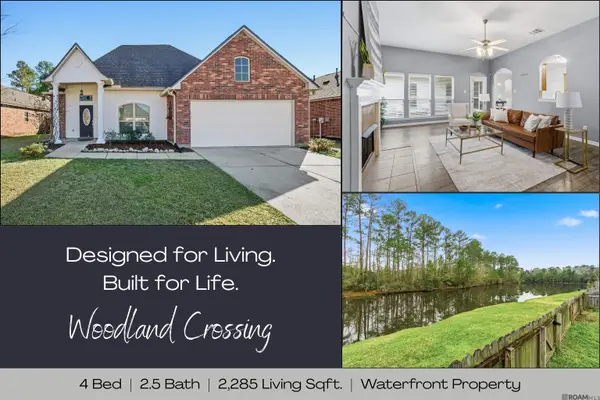 $265,000Active4 beds 2 baths2,285 sq. ft.
$265,000Active4 beds 2 baths2,285 sq. ft.26079 Burlwood Ave, Denham Springs, LA 70726
MLS# 2026002504Listed by: LPT REALTY, LLC BLUEBONNET - New
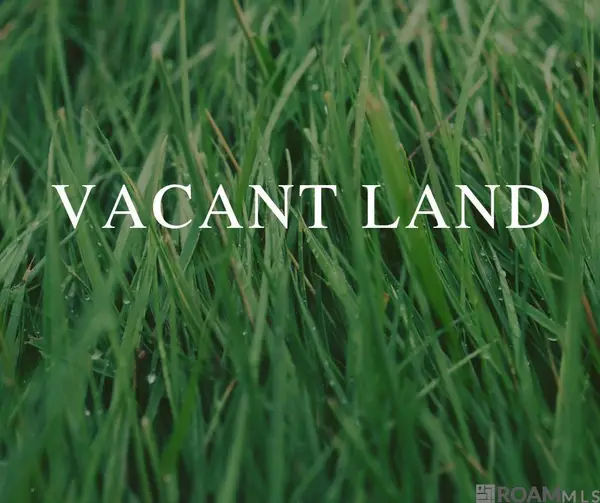 $130,000Active0.32 Acres
$130,000Active0.32 Acres9567 Sawgrass Blvd, Denham Springs, LA 70726
MLS# 2026002482Listed by: COVINGTON & ASSOCIATES REAL ESTATE, LLC

