9596 Prairie Dunes Ct, Denham Springs, LA 70726
Local realty services provided by:Better Homes and Gardens Real Estate Tiger Town
9596 Prairie Dunes Ct,Denham Springs, LA 70726
$899,000
- 4 Beds
- 3 Baths
- 3,756 sq. ft.
- Single family
- Active
Listed by: leigh adams
Office: re/max professional
MLS#:2025016349
Source:LA_GBRMLS
Price summary
- Price:$899,000
- Price per sq. ft.:$161.49
About this home
Welcome to 9596 Prairie Dunes Ct, an exquisite family home nestled in the heart of the serene golf community of Greystone. This property boasts 4 spacious bedrooms and 3.5 elegant bathrooms, offering ample space for a growing family or those who love to entertain guests in style. Step inside to discover the warmth of rich wood floors that flow seamlessly throughout the home, leading you under the charming brick archways that add a touch of timeless elegance. The centerpiece of the family area is a stunning wood-burning fireplace, perfect for cozy evenings and creating lasting memories. The house features a highly functional floor plan with classic finishes that exude an air of sophistication. Cook like a professional in the gourmet kitchen equipped with top-of-the-line DCS appliances, where you can whip up family meals or cater to larger gatherings with ease. Retreat to the spa-like primary bathroom for ultimate relaxation, or step outside to the oversized patio, which features beautiful wood accents and another gorgeous fireplace. The outdoor kitchen is ready for your summer barbecues and alfresco dining, making this home an entertainer’s paradise. Situated on a peaceful dead-end street, this home promises privacy and tranquility. With a 3-car garage, there's plenty of room for vehicles and storage. The oversized patio is an extension of the living space, where you can admire the stunning Louisiana sunsets. The home is a smart home - Nest thermostats and lights and garages can be easily controlled by your phone! 9596 Prairie Dunes Ct is not just a house; it's the dream home for any family looking for luxury, comfort, and an exceptional living experience in a friendly golf community.
Contact an agent
Home facts
- Year built:2015
- Listing ID #:2025016349
- Added:162 day(s) ago
- Updated:February 11, 2026 at 03:49 PM
Rooms and interior
- Bedrooms:4
- Total bathrooms:3
- Full bathrooms:3
- Living area:3,756 sq. ft.
Heating and cooling
- Cooling:2 or More Units Cool
- Heating:2 or More Units Heat, Central
Structure and exterior
- Year built:2015
- Building area:3,756 sq. ft.
- Lot area:0.27 Acres
Utilities
- Water:Public
- Sewer:Public Sewer
Finances and disclosures
- Price:$899,000
- Price per sq. ft.:$161.49
New listings near 9596 Prairie Dunes Ct
- New
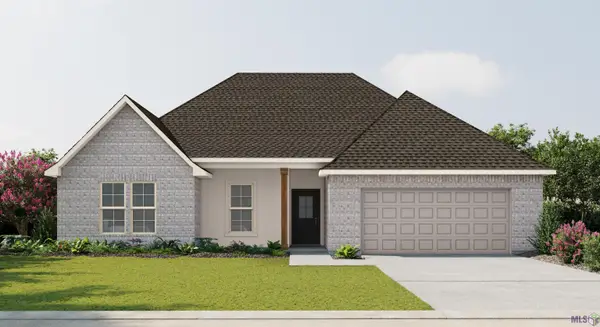 $290,560Active4 beds 2 baths2,171 sq. ft.
$290,560Active4 beds 2 baths2,171 sq. ft.23196 Kudu Trail Dr, Denham Springs, LA 70726
MLS# BR2026002525Listed by: CICERO REALTY, LLC - New
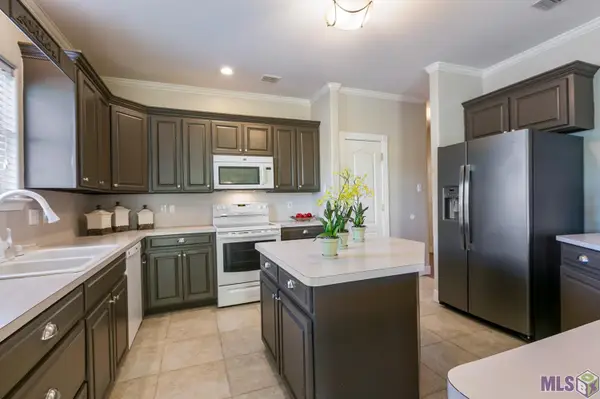 $280,000Active3 beds 2 baths2,070 sq. ft.
$280,000Active3 beds 2 baths2,070 sq. ft.7967 Tara Dr, Denham Springs, LA 70726
MLS# BR2026002534Listed by: CLIENTS FIRST REALTY, LLC - New
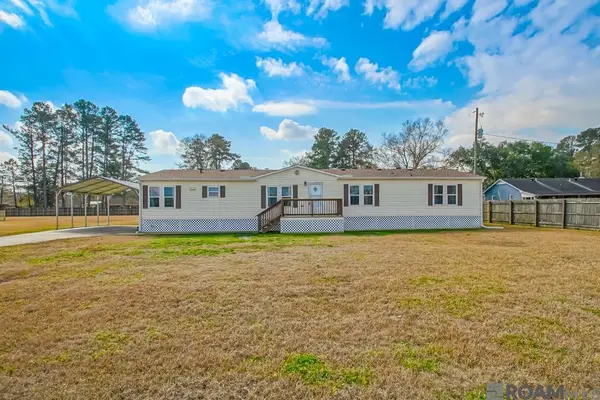 $179,000Active4 beds 2 baths2,002 sq. ft.
$179,000Active4 beds 2 baths2,002 sq. ft.9958 Little John Ave, Denham Springs, LA 70706
MLS# 2026002535Listed by: MAGNOLIA KEY REALTY & CO. LLC - New
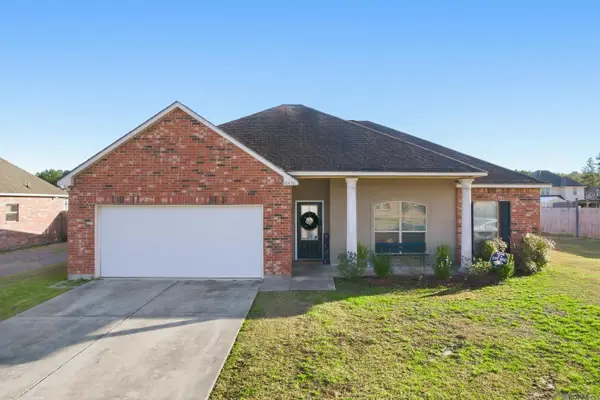 $260,000Active3 beds 2 baths1,833 sq. ft.
$260,000Active3 beds 2 baths1,833 sq. ft.10430 Oakchase Dr, Denham Springs, LA 70706
MLS# 2026002550Listed by: COLDWELL BANKER ONE 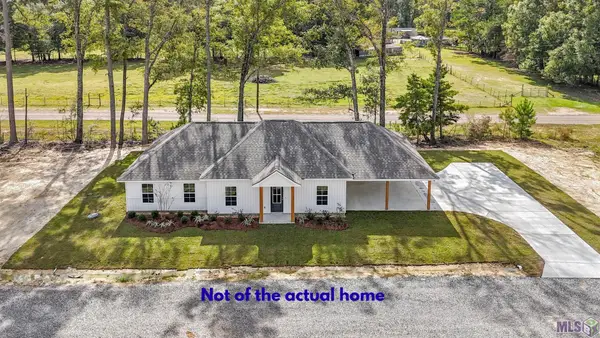 $260,000Pending4 beds 2 baths1,645 sq. ft.
$260,000Pending4 beds 2 baths1,645 sq. ft.33266 Clinton Allen Rd, Denham Springs, LA 70706
MLS# BR2025021142Listed by: KAIZEN HOME SALES AND SERVICES, LLC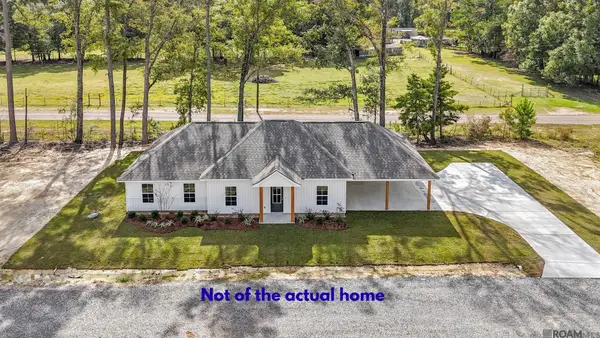 $260,000Pending4 beds 2 baths1,645 sq. ft.
$260,000Pending4 beds 2 baths1,645 sq. ft.33266 Clinton Allen Rd, Denham Springs, LA 70706
MLS# 2025021142Listed by: KAIZEN HOME SALES AND SERVICES, LLC- New
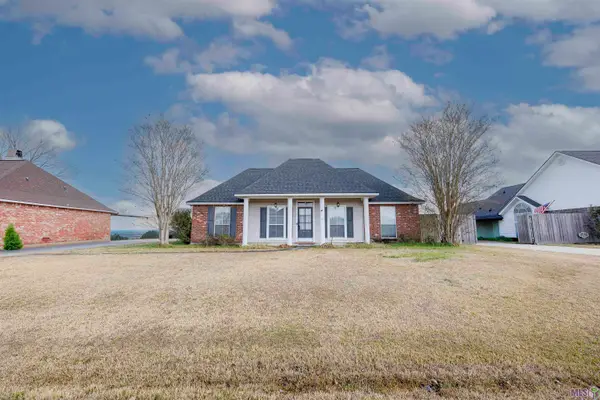 $222,900Active3 beds 2 baths1,307 sq. ft.
$222,900Active3 beds 2 baths1,307 sq. ft.24610 Rolling Meadow, Denham Springs, LA 70726
MLS# BR2026002519Listed by: ACG REALTY - New
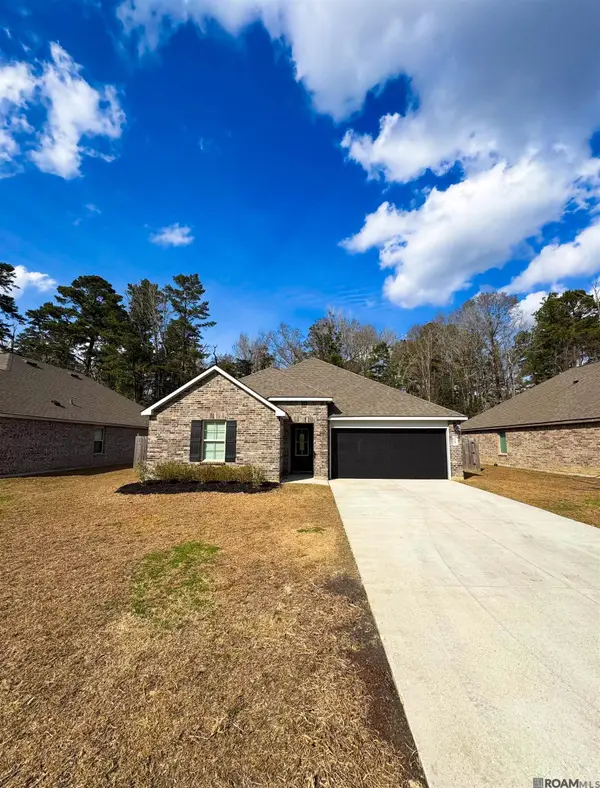 $259,900Active4 beds 2 baths1,778 sq. ft.
$259,900Active4 beds 2 baths1,778 sq. ft.30925 Clearview Ct, Denham Springs, LA 70726
MLS# 2026002506Listed by: CLIENTS FIRST REALTY, LLC - New
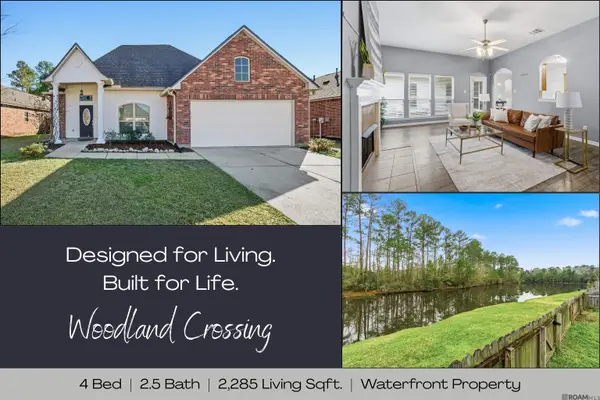 $265,000Active4 beds 2 baths2,285 sq. ft.
$265,000Active4 beds 2 baths2,285 sq. ft.26079 Burlwood Ave, Denham Springs, LA 70726
MLS# 2026002504Listed by: LPT REALTY, LLC BLUEBONNET - New
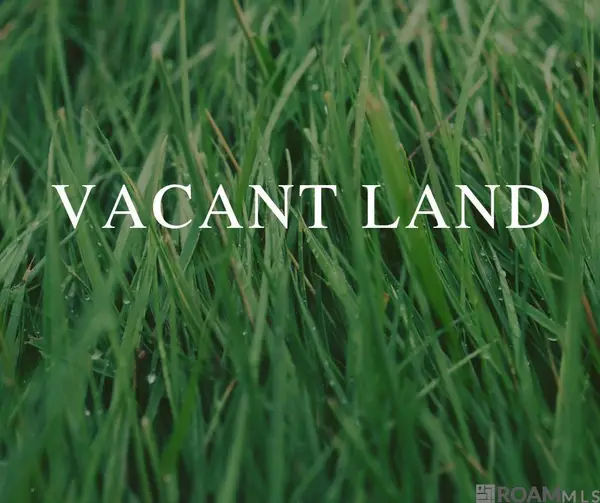 $130,000Active0.32 Acres
$130,000Active0.32 Acres9567 Sawgrass Blvd, Denham Springs, LA 70726
MLS# 2026002482Listed by: COVINGTON & ASSOCIATES REAL ESTATE, LLC

