9597 Prairie Dunes Ct, Denham Springs, LA 70726
Local realty services provided by:Better Homes and Gardens Real Estate Tiger Town
9597 Prairie Dunes Ct,Denham Springs, LA 70726
$895,000
- 4 Beds
- 3 Baths
- 3,642 sq. ft.
- Single family
- Active
Listed by: kayla lockhart
Office: covington & associates real estate, llc.
MLS#:2025022470
Source:LA_GBRMLS
Price summary
- Price:$895,000
- Price per sq. ft.:$156.55
About this home
Welcome to this magazine-worthy 4 bed, 3.5 bath home located in the prestigious Greystone Golf & Country Club community! Every inch of this stunning property was thoughtfully designed and crafted to perfection. From the moment you step inside, you’ll be captivated by the abundance of natural light, custom cypress beams, and glass dividers that open into a cozy sitting room—perfect for relaxing or entertaining. The spacious primary suite offers a luxurious retreat with a beautifully appointed en suite bath. Each room in the home features its own timeless and unique design, showcasing high-end finishes and intentional details throughout. Situated on a large corner lot, the property boasts a generously sized yard and the added bonus of a whole-house generator for peace of mind. This home is truly one-of-a-kind—don’t miss the opportunity to make it yours! *Structure square footage nor lot dimensions warranted by Realtor*
Contact an agent
Home facts
- Year built:2013
- Listing ID #:2025022470
- Added:223 day(s) ago
- Updated:January 08, 2026 at 04:30 PM
Rooms and interior
- Bedrooms:4
- Total bathrooms:3
- Full bathrooms:3
- Living area:3,642 sq. ft.
Heating and cooling
- Cooling:2 or More Units Cool
- Heating:Central
Structure and exterior
- Year built:2013
- Building area:3,642 sq. ft.
- Lot area:0.39 Acres
Utilities
- Water:Public
- Sewer:Public Sewer
Finances and disclosures
- Price:$895,000
- Price per sq. ft.:$156.55
New listings near 9597 Prairie Dunes Ct
- New
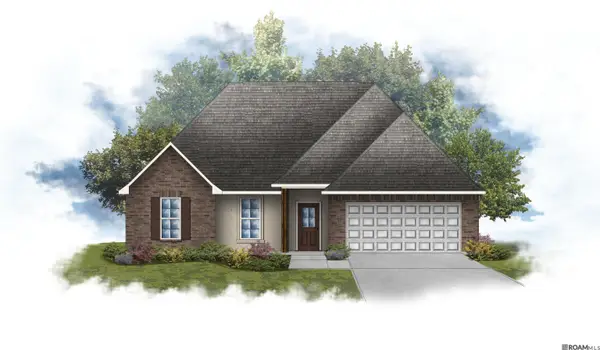 $265,880Active3 beds 2 baths1,718 sq. ft.
$265,880Active3 beds 2 baths1,718 sq. ft.23212 Kudu Trail Dr, Denham Springs, LA 70726
MLS# 2026000402Listed by: CICERO REALTY, LLC - New
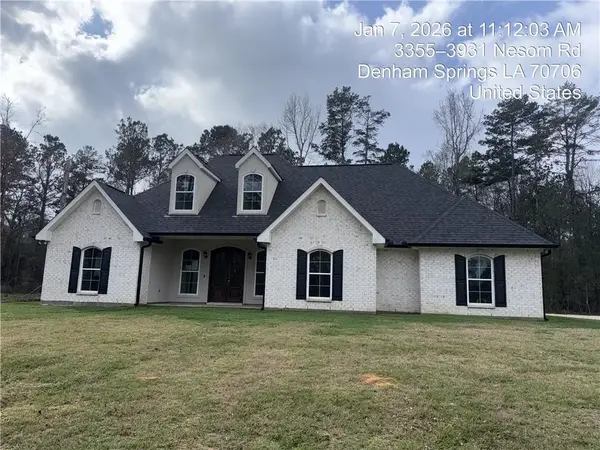 $499,900Active5 beds 4 baths3,141 sq. ft.
$499,900Active5 beds 4 baths3,141 sq. ft.3675 Nesom Road, Denham Springs, LA 70706
MLS# 2536896Listed by: COLDWELL BANKER TEC METAIRIE - New
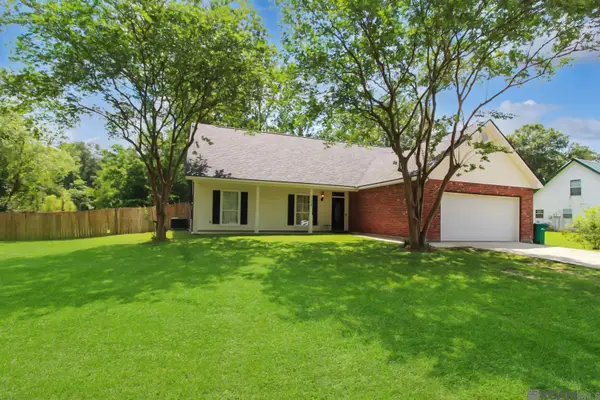 $315,000Active5 beds 3 baths2,503 sq. ft.
$315,000Active5 beds 3 baths2,503 sq. ft.31228 Seagull Ln, Denham Springs, LA 70726
MLS# 2026000366Listed by: RE/MAX SELECT - New
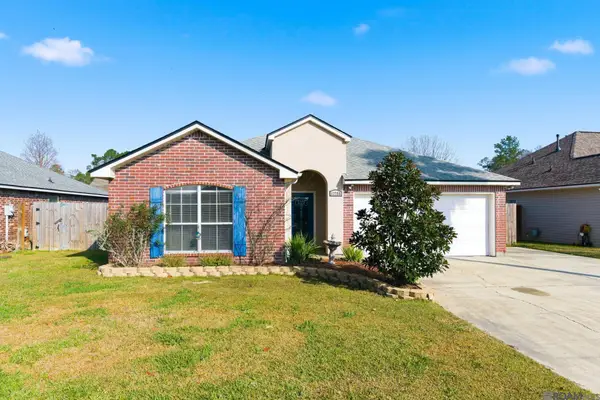 $229,999Active3 beds 2 baths1,695 sq. ft.
$229,999Active3 beds 2 baths1,695 sq. ft.12795 Bonnie Bleu Dr, Denham Springs, LA 70726
MLS# 2026000345Listed by: DAWSON GREY REAL ESTATE 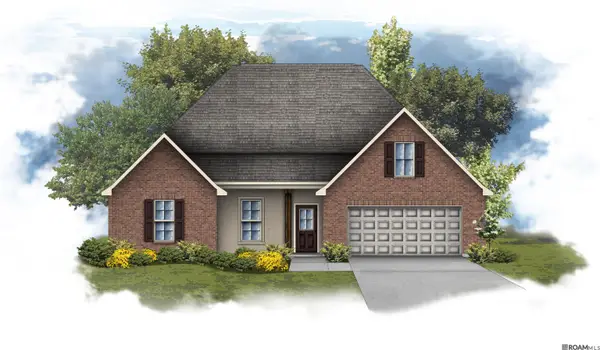 $296,990Pending4 beds 2 baths2,171 sq. ft.
$296,990Pending4 beds 2 baths2,171 sq. ft.8780 Debutte Drive, Denham Springs, LA 70726
MLS# 2026000355Listed by: CICERO REALTY, LLC- New
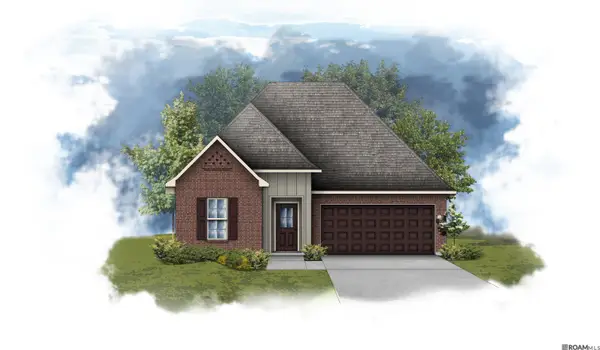 $267,555Active3 beds 2 baths1,782 sq. ft.
$267,555Active3 beds 2 baths1,782 sq. ft.30795 Eden Way Drive, Denham Springs, LA 70726
MLS# 2026000329Listed by: CICERO REALTY, LLC - New
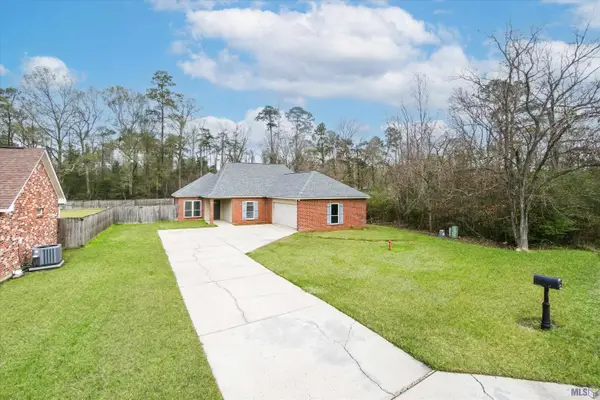 $254,900Active3 beds 2 baths1,731 sq. ft.
$254,900Active3 beds 2 baths1,731 sq. ft.8085 Wolf Creek Place, Denham Springs, LA 70726
MLS# BR2026000290Listed by: COLDWELL BANKER ONE - New
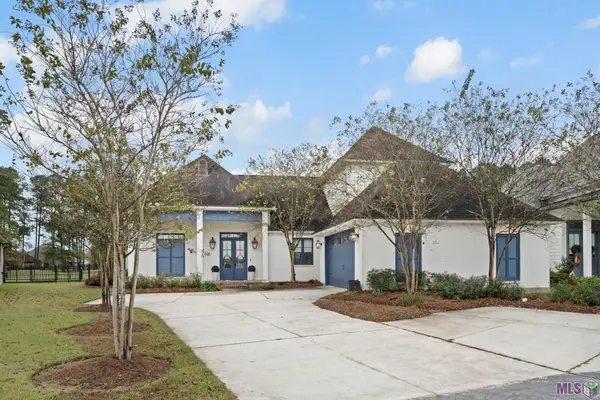 $875,000Active4 beds 4 baths3,230 sq. ft.
$875,000Active4 beds 4 baths3,230 sq. ft.9421 St Andrews Ct, Denham Springs, LA 70726
MLS# BR2026000275Listed by: COLDWELL BANKER ONE - New
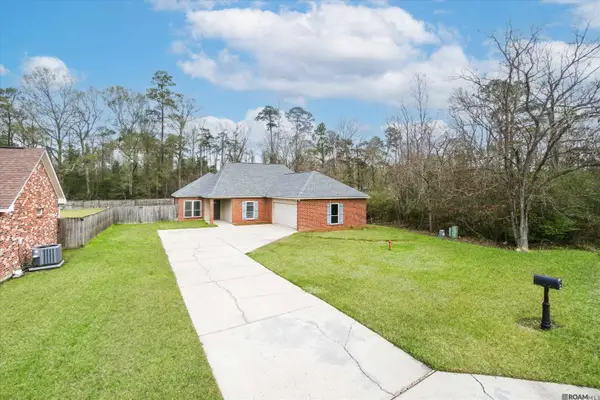 $254,900Active3 beds 2 baths1,731 sq. ft.
$254,900Active3 beds 2 baths1,731 sq. ft.8085 Wolf Creek Place, Denham Springs, LA 70726
MLS# 2026000290Listed by: COLDWELL BANKER ONE - New
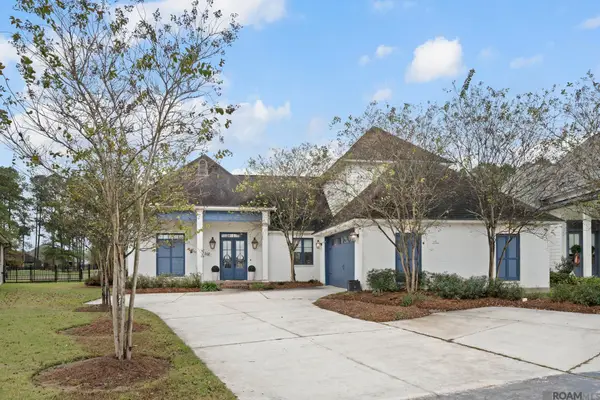 $875,000Active4 beds 4 baths3,230 sq. ft.
$875,000Active4 beds 4 baths3,230 sq. ft.9421 St Andrews Ct, Denham Springs, LA 70726
MLS# 2026000275Listed by: COLDWELL BANKER ONE
