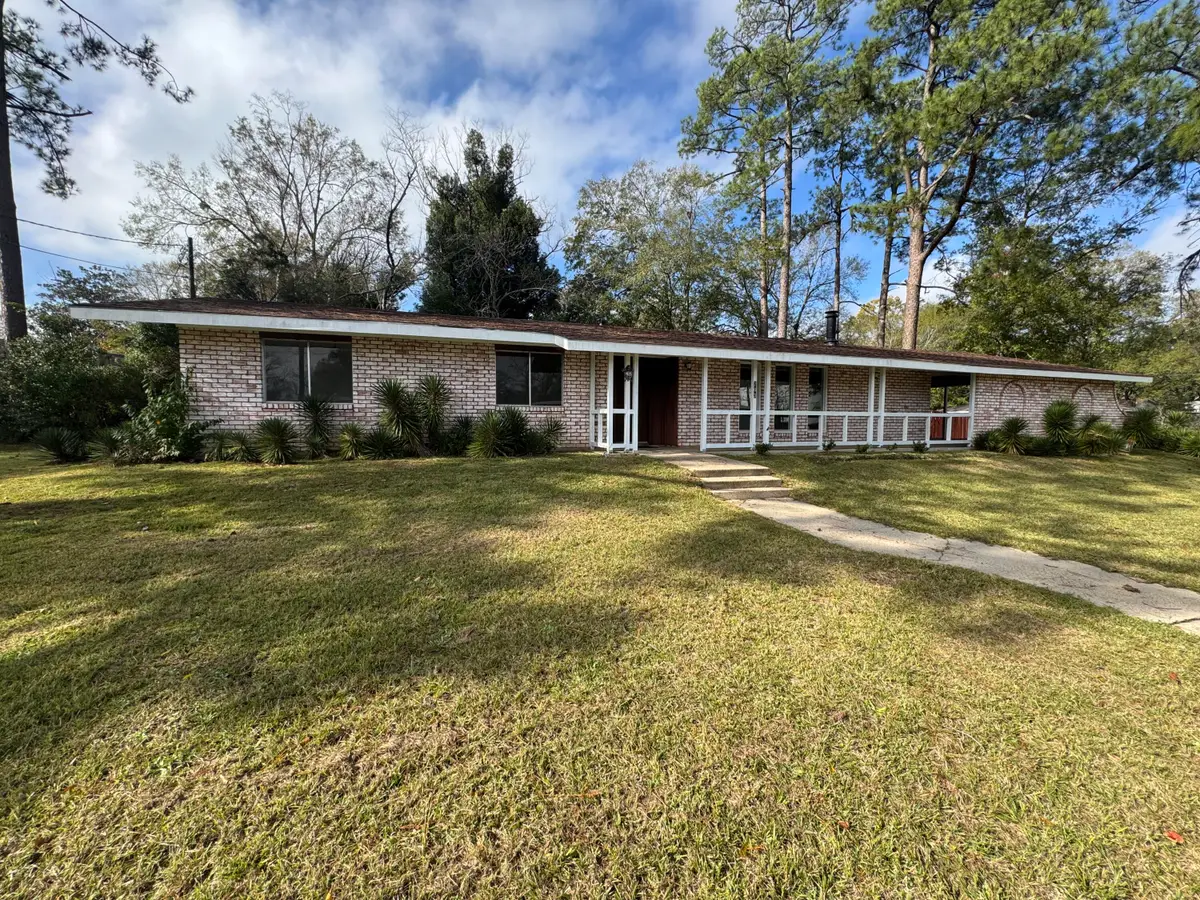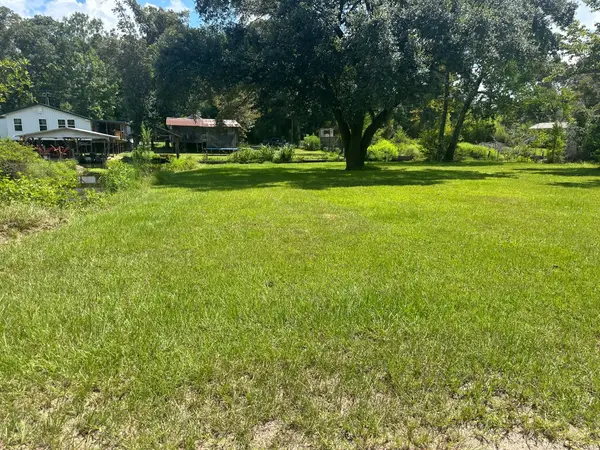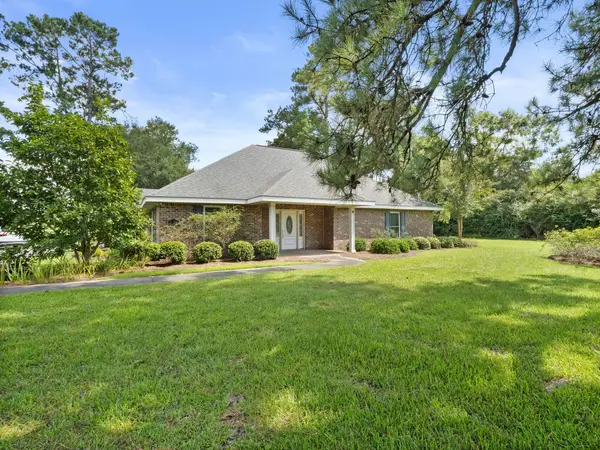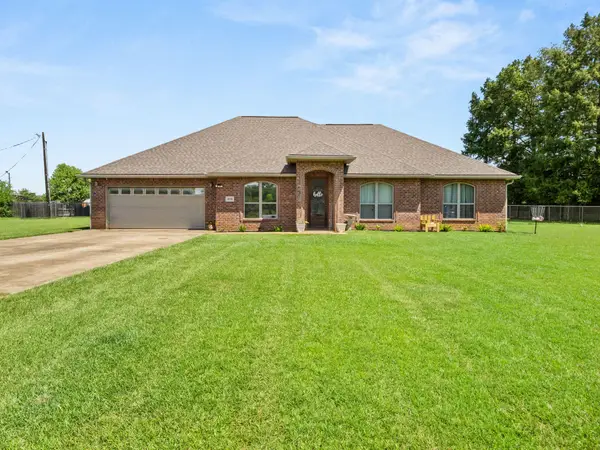703 Whitney Dr, DeRidder, LA 70634
Local realty services provided by:Better Homes and Gardens Real Estate Rhodes Realty



703 Whitney Dr,DeRidder, LA 70634
$209,900
- 3 Beds
- 2 Baths
- 2,300 sq. ft.
- Single family
- Active
Listed by:jill m. crinion
Office:century 21 delia realty group
MLS#:02-6041
Source:LA_GFPBR
Price summary
- Price:$209,900
- Price per sq. ft.:$91.26
About this home
Welcome Home. Step into warmth and charm with this delightful ranch-style residence, where comfort meets modern living. Recently refreshed with a fresh coat of paint and stunning new waterproof flooring, this home is move-in ready and waiting for your personal touch! Seller is offering $10,000 for bathroom renovations. As you enter, you’re greeted by a spacious Living Room adorned with a cozy wood-burning fireplace—perfect for those chilly evenings when you want to unwind with loved ones. The heart of the home, the kitchen, features ample cabinetry, a sleek glass stovetop, a wall oven, a dishwasher, and a refrigerator, it’s designed for both functionality and style. A movable breakfast bar adds versatility, seamlessly connecting the kitchen to the inviting Dining Room/Den, creating an ideal space for entertaining or family gatherings. This home boasts three generously sized bedrooms, providing plenty of room for family and guests. The Owners Suite is truly a retreat, complete with not one, but three closets—offering abundant storage and organization options. Step outside to sit, relax under your covered patio, and enjoy your fenced backyard to keep your children and pets safe. The 2-car carport ensures your vehicles are sheltered, adding convenience to your everyday life. With its perfect blend of comfort, style, and functionality, this ranch home is not just a place to live—it’s a place to create memories. Don’t miss this incredible opportunity to make it yours! Schedule a showing today and experience the magic of this charming home for yourself!
Contact an agent
Home facts
- Listing Id #:02-6041
- Added:226 day(s) ago
- Updated:August 19, 2025 at 03:02 PM
Rooms and interior
- Bedrooms:3
- Total bathrooms:2
- Full bathrooms:2
- Living area:2,300 sq. ft.
Heating and cooling
- Cooling:Central A/C
- Heating:Central Heat
Structure and exterior
- Roof:Composition
- Building area:2,300 sq. ft.
- Lot area:0.36 Acres
Utilities
- Water:City
- Sewer:City
Finances and disclosures
- Price:$209,900
- Price per sq. ft.:$91.26
New listings near 703 Whitney Dr
- New
 $25,000Active1.5 Acres
$25,000Active1.5 AcresS Division St, DeRidder, LA 70634
MLS# 17-1088Listed by: MAGNOLIA REALTY GROUP - New
 $85,000Active3 beds 2 baths1,100 sq. ft.
$85,000Active3 beds 2 baths1,100 sq. ft.826 Green Rd, DeRidder, LA 70634
MLS# 48-44Listed by: KELLER WILLIAMS REALTY LAKE CHARLES - New
 $115,000Active3 beds 1 baths1,570 sq. ft.
$115,000Active3 beds 1 baths1,570 sq. ft.710 W 9th St, DeRidder, LA 70634
MLS# 31-1046Listed by: LATTER & BLUM SIGNATURE REAL ESTATE - New
 $30,000Active0.18 Acres
$30,000Active0.18 AcresGreen Dr, DeRidder, LA 70634
MLS# 02-6179Listed by: CENTURY 21 DELIA REALTY GROUP - New
 $549,900Active4 beds 4 baths3,500 sq. ft.
$549,900Active4 beds 4 baths3,500 sq. ft.255 Corkern Road, DeRidder, LA 70634
MLS# 2516863Listed by: RE/MAX REAL ESTATE PROFESSIONALS - New
 $205,000Active4 beds 3 baths2,917 sq. ft.
$205,000Active4 beds 3 baths2,917 sq. ft.3610 Us-190, DeRidder, LA 70634
MLS# 02-6177Listed by: CENTURY 21 DELIA REALTY GROUP - New
 $120,000Active3 beds 2 baths2,592 sq. ft.
$120,000Active3 beds 2 baths2,592 sq. ft.801 Shirley St, DeRidder, LA 70634
MLS# 02-6178Listed by: CENTURY 21 DELIA REALTY GROUP - New
 $319,000Active3 beds 2 baths3,096 sq. ft.
$319,000Active3 beds 2 baths3,096 sq. ft.3434 Hwy 190 West, DeRidder, LA 70634
MLS# 02-6175Listed by: CENTURY 21 DELIA REALTY GROUP  $150,000Active20 Acres
$150,000Active20 AcresHwy 1147, DeRidder, LA 70634
MLS# 26-5068Listed by: EXIT REAL ESTATE CONSULTANTS- New
 $344,800Active4 beds 2 baths2,905 sq. ft.
$344,800Active4 beds 2 baths2,905 sq. ft.1938 Glendale Rd, DeRidder, LA 70634
MLS# 02-6174Listed by: CENTURY 21 DELIA REALTY GROUP
