102 S Bayou Estates Drive, Des Allemands, LA 70030
Local realty services provided by:Better Homes and Gardens Real Estate Rhodes Realty
102 S Bayou Estates Drive,Des Allemands, LA 70030
$449,000
- 4 Beds
- 4 Baths
- 3,400 sq. ft.
- Single family
- Active
Listed by: hollie comardelle
Office: exp realty, llc.
MLS#:BY2025017071
Source:LA_RAAMLS
Price summary
- Price:$449,000
- Price per sq. ft.:$106.65
About this home
"Wanna do the "Gauche Life"??? You can bring ya Mama and em' too!!!" On this property the main house offers an open floor plan with three bedrooms, and 2 and 1/2 baths with a garage. Connected by a common area, the In-Law suite has its very own open floor plan including kitchen, living room, bedroom, spacious bathroom and air conditioned garage. The four seasons patio is connected to both the main house and the suite. It features an indoor outdoor kitchen area complete with a grill and a large sink. Looking out the patio you can see the beautiful in-ground pool covered with a brand new birdcage screened enclosure. "You gotta keep them mosquitoes away on dem evening swims." Behind the gorgeous wood and black iron flur de lis gates is a 60' x 27' camper cover with multi level storage area. Some extras to highlight this home..... the whole house generator, the Viking commercial appliances, the lifetime metal roof, and the large front porch that is enchanted with the most beautiful sunsets. So make your appointment today! It's definitely .... " a gotta go check it out! " Seller is motivated and willing to negotiate.
Contact an agent
Home facts
- Year built:1999
- Listing ID #:BY2025017071
- Added:95 day(s) ago
- Updated:January 06, 2026 at 09:50 PM
Rooms and interior
- Bedrooms:4
- Total bathrooms:4
- Full bathrooms:3
- Half bathrooms:1
- Living area:3,400 sq. ft.
Heating and cooling
- Cooling:Central Air, Multi Units
- Heating:Central Heat, Natural Gas
Structure and exterior
- Roof:Metal
- Year built:1999
- Building area:3,400 sq. ft.
- Lot area:1.46 Acres
Finances and disclosures
- Price:$449,000
- Price per sq. ft.:$106.65
New listings near 102 S Bayou Estates Drive
- New
 $247,900Active3 beds 2 baths1,933 sq. ft.
$247,900Active3 beds 2 baths1,933 sq. ft.322 Maloney Road, Des Allemands, LA 70030
MLS# NO2536173Listed by: KELLER WILLIAMS REALTY 455-0100 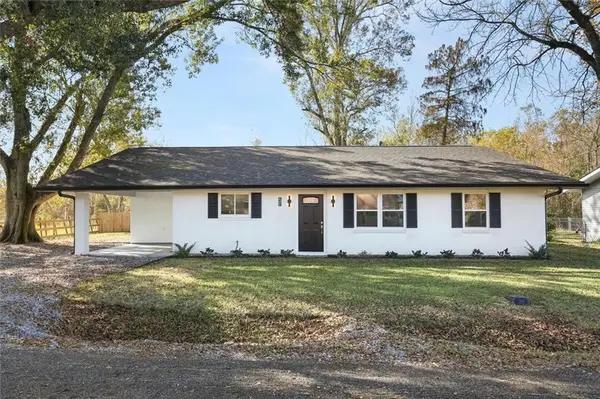 $314,500Active4 beds 2 baths2,340 sq. ft.
$314,500Active4 beds 2 baths2,340 sq. ft.214 Mitchell Lane, Des Allemands, LA 70030
MLS# 2533402Listed by: BRANDY NICHOLS REALTY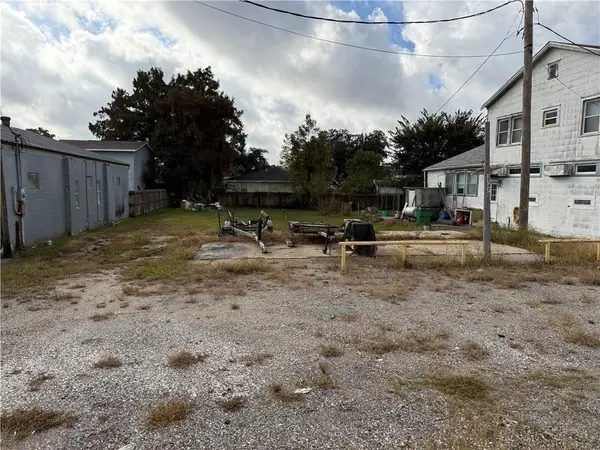 $49,500Active0.15 Acres
$49,500Active0.15 Acres17469 Highway 631 Highway, Des Allemands, LA 70030
MLS# 2531942Listed by: COMPASS DESTREHAN (LATT21)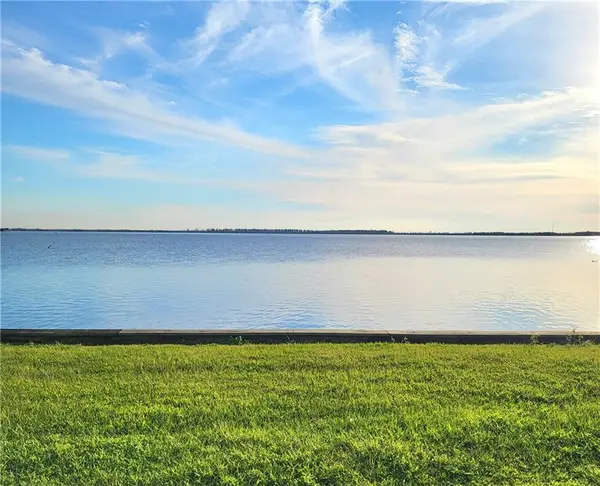 $129,000Active0.5 Acres
$129,000Active0.5 AcresLot 30 Waterfront Landing, Rachel Lane, Des Allemands, LA 70030
MLS# NO2481739Listed by: COMPASS DESTREHAN (LATT21) $230,000Pending2 beds 1 baths1,100 sq. ft.
$230,000Pending2 beds 1 baths1,100 sq. ft.122 Cypress Drive, Des Allemands, LA 70030
MLS# NO2488529Listed by: HOSPITALITY REALTY $236,000Active0.58 Acres
$236,000Active0.58 Acres17174 Highway 90 Highway, Des Allemands, LA 70030
MLS# NO2389129Listed by: KINLER BELLEW REALTY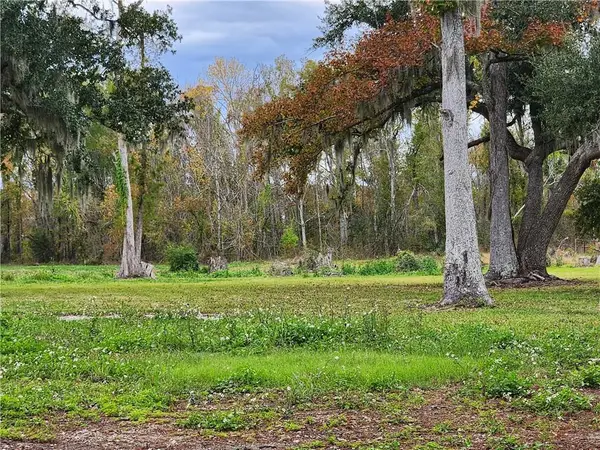 $400,000Active4.76 Acres
$400,000Active4.76 Acres16536 Hwy. 90 Highway, Des Allemands, LA 70030
MLS# NO2425338Listed by: REALTIES OF ST. CHARLES, LLC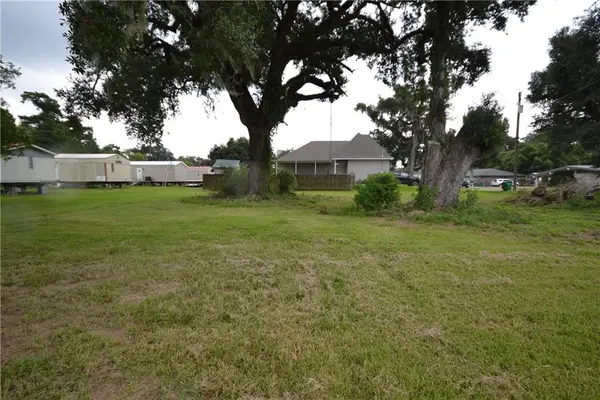 $39,900Active0 Acres
$39,900Active0 Acres101 Mitchell Lane, Des Allemands, LA 70030
MLS# NO2464892Listed by: KINLER BELLEW REALTY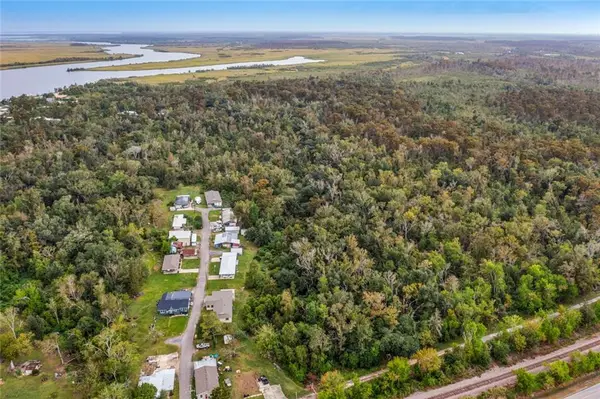 $130,000Active11 Acres
$130,000Active11 AcresRidge Road, Des Allemands, LA 70030
MLS# NO2474864Listed by: GL REALTY GROUP, LLC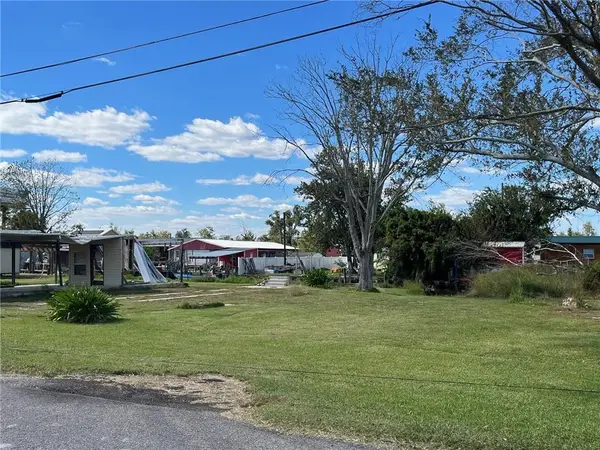 $75,000Active0.28 Acres
$75,000Active0.28 Acres231 Cypress Drive, Des Allemands, LA 70030
MLS# NO2418291Listed by: COMPASS DESTREHAN (LATT21)
