333 Luke Drive, Des Allemands, LA 70030
Local realty services provided by:Better Homes and Gardens Real Estate Rhodes Realty
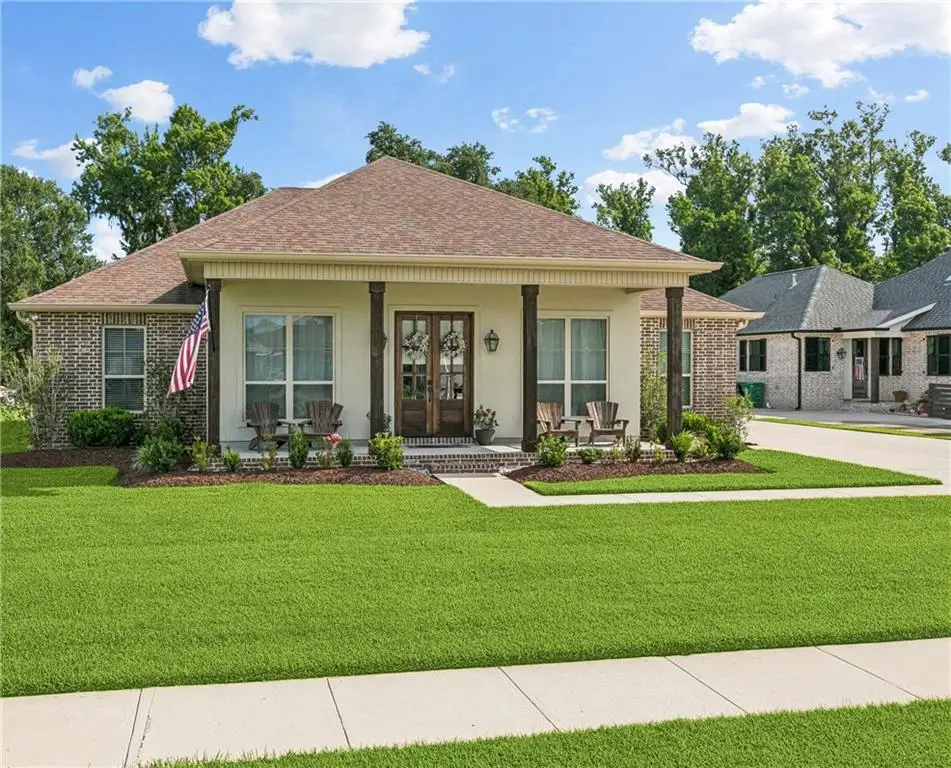
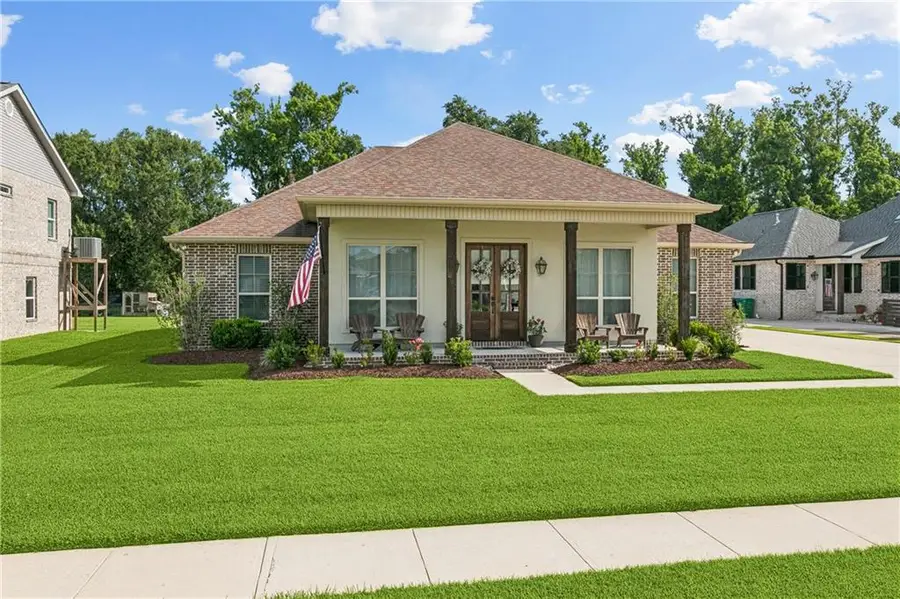
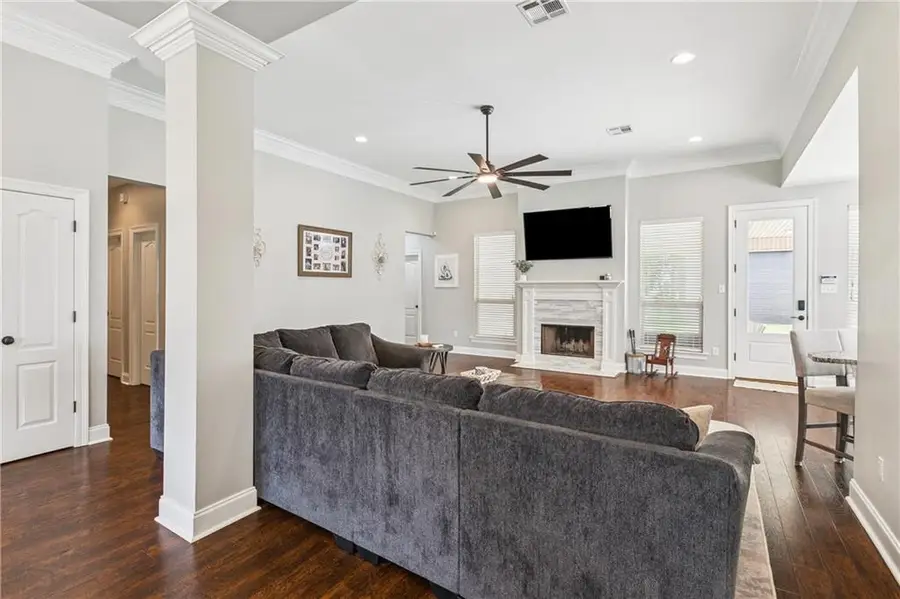
333 Luke Drive,Des Allemands, LA 70030
$450,000
- 4 Beds
- 3 Baths
- 2,254 sq. ft.
- Single family
- Active
Listed by:tessa dempster
Office:1 percent lists united
MLS#:2510664
Source:LA_GSREIN
Price summary
- Price:$450,000
- Price per sq. ft.:$149.55
About this home
Welcome to this well-maintained 4-bedroom, 2.5-bath home offering over 2,200 sq ft of living space, located in a non-flood zone and only 8 years young! Step onto the charming front porch—perfect for your rocking chairs—and into a spacious, open layout designed for both comfort and functionality. Soaring 11-foot ceilings in the entryway, living room, and dining room create an airy, grand feel throughout the main living spaces. The home is completely carpet-free and features a beautiful kitchen with granite countertops, stainless steel appliances, and ample cabinetry—ideal for any home chef.
The inviting living room includes a gas/wood-burning fireplace and offers a peaceful view of the backyard with no rear neighbors. Outdoors, enjoy the expansive covered back porch, perfect for relaxing or entertaining.
A huge driveway with rear yard access leads to a 30 x 40 shop complete with electricity, a half bath, and a loft for additional storage—ideal for hobbies, a workshop, or home business use. This property also includes a whole house generator, a termite contract, and is located in an established neighborhood in St. Charles Parish, just minutes from local boat launches.
This home offers the space, features, and location you've been looking for—ready to welcome you home!
Contact an agent
Home facts
- Year built:2017
- Listing Id #:2510664
- Added:36 day(s) ago
- Updated:August 15, 2025 at 03:23 PM
Rooms and interior
- Bedrooms:4
- Total bathrooms:3
- Full bathrooms:2
- Half bathrooms:1
- Living area:2,254 sq. ft.
Heating and cooling
- Cooling:Central Air
- Heating:Central, Heating
Structure and exterior
- Roof:Asphalt, Shingle
- Year built:2017
- Building area:2,254 sq. ft.
- Lot area:0.36 Acres
Utilities
- Water:Public
- Sewer:Public Sewer
Finances and disclosures
- Price:$450,000
- Price per sq. ft.:$149.55
New listings near 333 Luke Drive
- New
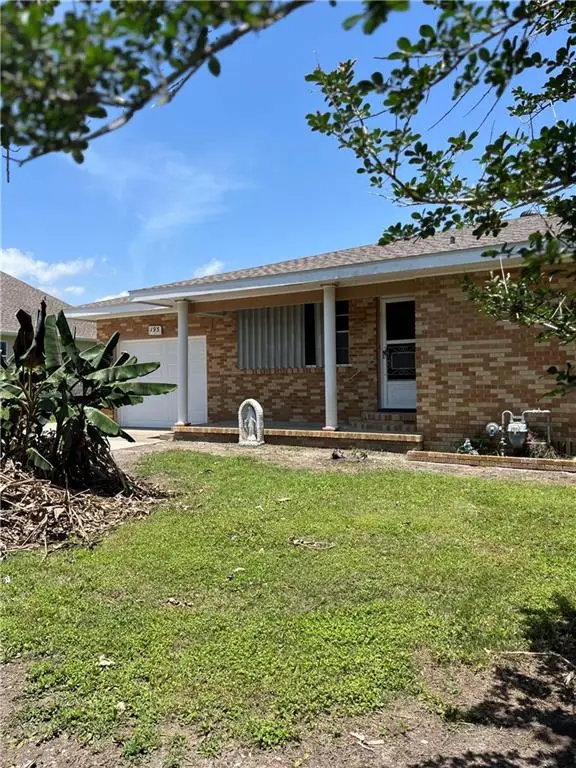 $249,000Active3 beds 2 baths1,266 sq. ft.
$249,000Active3 beds 2 baths1,266 sq. ft.193 Mitchell Lane, Des Allemands, LA 70030
MLS# 2516714Listed by: 1 PERCENT LISTS - Open Sun, 1 to 3pm
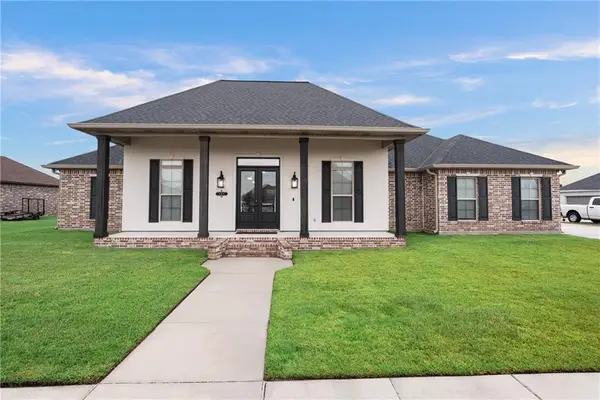 $495,000Active4 beds 3 baths2,442 sq. ft.
$495,000Active4 beds 3 baths2,442 sq. ft.111 Beau Place Boulevard, Des Allemands, LA 70030
MLS# 2514920Listed by: NOLA LIVING REALTY 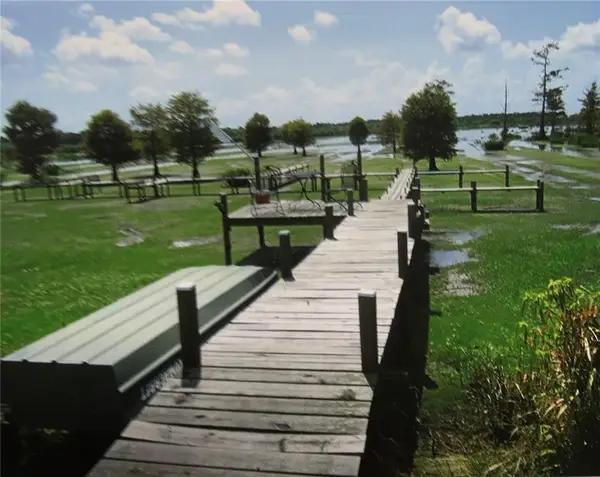 $55,000Active1.3 Acres
$55,000Active1.3 AcresD4 Gros Cypress, Des Allemands, LA 70030
MLS# 2514490Listed by: DEMAND REALTY $150,000Active1.25 Acres
$150,000Active1.25 Acres17262 U.s. Highway 90 Highway, Des Allemands, LA 70030
MLS# 2511216Listed by: LATTER & BLUM (LATT21) $440,000Active4 beds 3 baths2,157 sq. ft.
$440,000Active4 beds 3 baths2,157 sq. ft.313 Luke Drive, Des Allemands, LA 70030
MLS# 2509609Listed by: GL REALTY GROUP, LLC $179,900Active3 beds 2 baths1,785 sq. ft.
$179,900Active3 beds 2 baths1,785 sq. ft.210 Mark Drive, Des Allemands, LA 70030
MLS# 2503560Listed by: HOMESMART REALTY SOUTH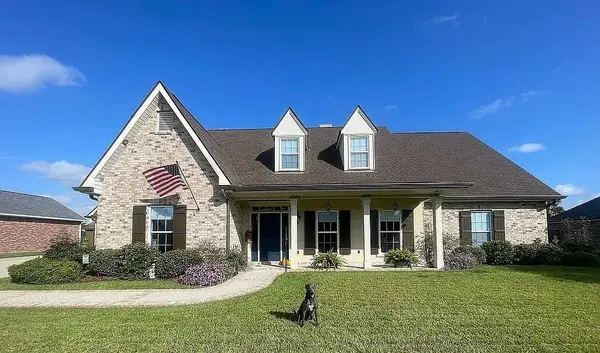 $510,000Active3 beds 3 baths2,241 sq. ft.
$510,000Active3 beds 3 baths2,241 sq. ft.137 Edna Drive, Des Allemands, LA 70030
MLS# 2497707Listed by: LATTER & BLUM (LATT21)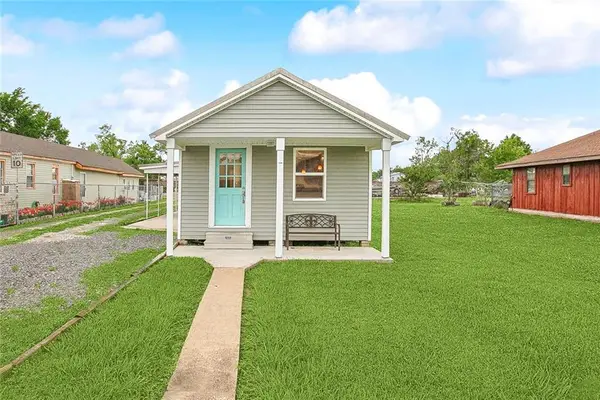 $169,000Active2 beds 1 baths957 sq. ft.
$169,000Active2 beds 1 baths957 sq. ft.17450 Old Spanish Trail, Des Allemands, LA 70030
MLS# 2495820Listed by: 1 PERCENT LISTS UNITED $41,500Active0 Acres
$41,500Active0 AcresLot A-1 Highway 631 Highway, Des Allemands, LA 70030
MLS# 2488443Listed by: HOMELANDERS REALTY
