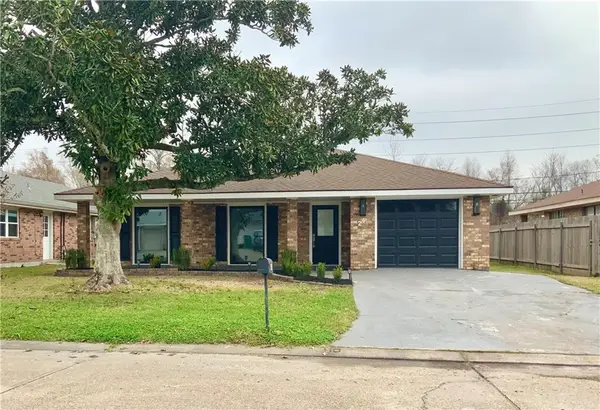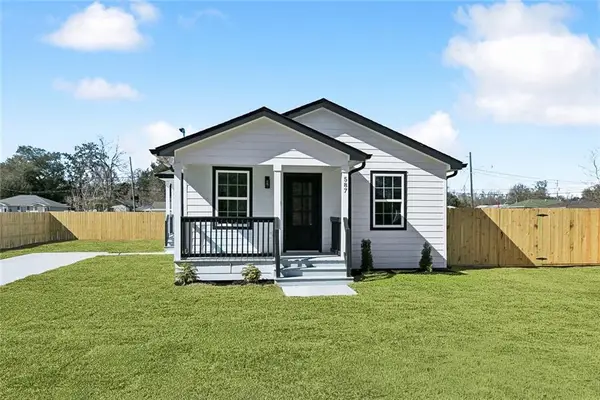10 Villere Place, Destrehan, LA 70047
Local realty services provided by:Better Homes and Gardens Real Estate Rhodes Realty
10 Villere Place,Destrehan, LA 70047
$1,250,000
- 4 Beds
- 8 Baths
- 7,084 sq. ft.
- Single family
- Active
Listed by: eleanor farnsworth
Office: latter & blum
MLS#:RANO2501756
Source:LA_RAAMLS
Price summary
- Price:$1,250,000
- Price per sq. ft.:$118.18
About this home
Nestled within the sought-after Ormond Estates. This exceptional property spans 1.29 acres and commands amazing views of the Cypress Lakes Golf Course. This spectacular home was newly renovated in 2021 and features a grand entrance foyer, exquisite living room and huge dining room. The den features floor-to-ceiling windows, fireplace, a full bar, with breathtaking views of the pool and golf course. The kitchen is a culinary haven with large island and stainless steel appliances. The first floor features gorgeous window coverings , chandeliers with marble, wood, and brick flooring. The main-level primary suite is a luxurious retreat with double walk-in closets, two large bathrooms, direct access to the pool and patio and golf course views. The outdoor area is a true oasis, highlighted by a sparkling pool and patio, a covered seating area, and a natural gas grill. The cabana or guest house adds to the entertainment possibilities with its two full baths and fabulous kitchen. This home is perfect for entertaining. Lush landscaping, abundant parking, impressive circular driveway, 2-car garage. This one-of-a-kind masterpiece presents unparalleled vistas of the Cypress Lakes Country Club's emerald fairways and manicured greens. Its timeless design blends modern and traditional elements, creating a sanctuary for both golfers and homeowners. This is an extraordinary opportunity to own a truly fabulous home.
Contact an agent
Home facts
- Year built:1974
- Listing ID #:RANO2501756
- Added:144 day(s) ago
- Updated:February 15, 2026 at 04:06 PM
Rooms and interior
- Bedrooms:4
- Total bathrooms:8
- Full bathrooms:6
- Half bathrooms:2
- Living area:7,084 sq. ft.
Heating and cooling
- Cooling:Central Air, Multi Units
- Heating:Central Heat
Structure and exterior
- Roof:Composition
- Year built:1974
- Building area:7,084 sq. ft.
- Lot area:1.29 Acres
Finances and disclosures
- Price:$1,250,000
- Price per sq. ft.:$118.18
New listings near 10 Villere Place
- New
 $239,000Active4 beds 2 baths1,685 sq. ft.
$239,000Active4 beds 2 baths1,685 sq. ft.329 Longview Drive, Destrehan, LA 70047
MLS# 2543836Listed by: CENTURY 21 ACTION REALTY, INC. - New
 $239,000Active4 beds 2 baths1,685 sq. ft.
$239,000Active4 beds 2 baths1,685 sq. ft.329 Longview Drive, Destrehan, LA 70047
MLS# NO2543836Listed by: CENTURY 21 ACTION REALTY, INC. - Open Tue, 11:30am to 1pmNew
 $270,000Active3 beds 2 baths1,726 sq. ft.
$270,000Active3 beds 2 baths1,726 sq. ft.233 Ormond Village Drive, Destrehan, LA 70047
MLS# 2543383Listed by: CRESCENT SOTHEBY'S INTERNATIONAL REALTY - New
 $329,000Active3 beds 2 baths1,924 sq. ft.
$329,000Active3 beds 2 baths1,924 sq. ft.24 Dunleith Drive, Destrehan, LA 70047
MLS# 2543276Listed by: KELLER WILLIAMS REALTY 455-0100  $300,000Pending3 beds 2 baths1,800 sq. ft.
$300,000Pending3 beds 2 baths1,800 sq. ft.635 S Destrehan Avenue, Destrehan, LA 70047
MLS# 2542825Listed by: KELLER WILLIAMS REALTY SERVICES $285,000Active3 beds 2 baths1,191 sq. ft.
$285,000Active3 beds 2 baths1,191 sq. ft.587 W Easy Street, Destrehan, LA 70047
MLS# 2542286Listed by: 1 PERCENT LISTS LEGACY $284,900Active6 beds 6 baths3,200 sq. ft.
$284,900Active6 beds 6 baths3,200 sq. ft.209 211 213 Meadows Drive, Destrehan, LA 70047
MLS# 2542183Listed by: NOLA LIVING REALTY $284,900Active-- beds -- baths3,200 sq. ft.
$284,900Active-- beds -- baths3,200 sq. ft.209 211 213 Meadows Drive, Destrehan, LA 70047
MLS# NO2542183Listed by: NOLA LIVING REALTY $110,000Active0 Acres
$110,000Active0 Acres418 River Oaks Drive, Destrehan, LA 70047
MLS# NO2541748Listed by: PELICAN STATE REALTY $580,000Pending4 beds 3 baths3,400 sq. ft.
$580,000Pending4 beds 3 baths3,400 sq. ft.131 Panther Run, Destrehan, LA 70047
MLS# 2541419Listed by: THE W GROUP REAL ESTATE LLC

