115 Villere Drive, Destrehan, LA 70047
Local realty services provided by:Better Homes and Gardens Real Estate Rhodes Realty
115 Villere Drive,Destrehan, LA 70047
$459,000
- 4 Beds
- 3 Baths
- 3,231 sq. ft.
- Single family
- Active
Listed by: jeff melancon
Office: re/max synergy
MLS#:RANO2506783
Source:LA_RAAMLS
Price summary
- Price:$459,000
- Price per sq. ft.:$101.68
About this home
Located in the highly sought-after Ormond Country Club Estates, this meticulous property offers 4 bedrooms, 3,231 sq ft of heated and cooled living space on an oversized 90x130 lot. This spacious home features bamboo wood floors, a great room with 11-ft ceilings, gas fireplace, custom built-ins, crown molding, and French doors leading to the sunroom with central AC and brick flooring. The living and dining room, along with a large den, offer plenty of room for entertainment. The primary suite includes a tray ceiling, two walk-in closets, a superbly renovated bathroom with claw foot tub, and walk-in shower. The full baths have been beautifully updated. Extra perks include a newer roof, leaf shielded gutters, low flood insurance, loads of storage, fenced yard, lush gardens, storage shed, two car garage, rear yard access and plenty of parking for an RV or boat. Excellent St. Charles Parish school system, conveniently located near Airline Hwy with easy I-310 access. NOTE: Listing square footage includes heated and cooled sunroom.
Contact an agent
Home facts
- Year built:1986
- Listing ID #:RANO2506783
- Added:138 day(s) ago
- Updated:February 15, 2026 at 04:06 PM
Rooms and interior
- Bedrooms:4
- Total bathrooms:3
- Full bathrooms:2
- Half bathrooms:1
- Living area:3,231 sq. ft.
Heating and cooling
- Cooling:Central Air
- Heating:Central Heat
Structure and exterior
- Roof:Composition
- Year built:1986
- Building area:3,231 sq. ft.
- Lot area:0.27 Acres
Finances and disclosures
- Price:$459,000
- Price per sq. ft.:$101.68
New listings near 115 Villere Drive
- New
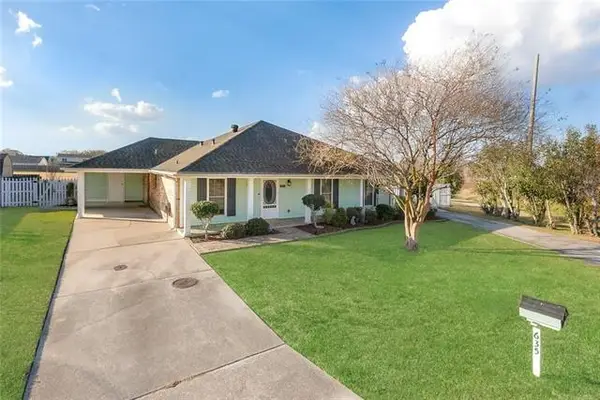 $300,000Active3 beds 2 baths1,800 sq. ft.
$300,000Active3 beds 2 baths1,800 sq. ft.635 S Destrehan Avenue, Destrehan, LA 70047
MLS# NO2542825Listed by: KELLER WILLIAMS REALTY SERVICES - New
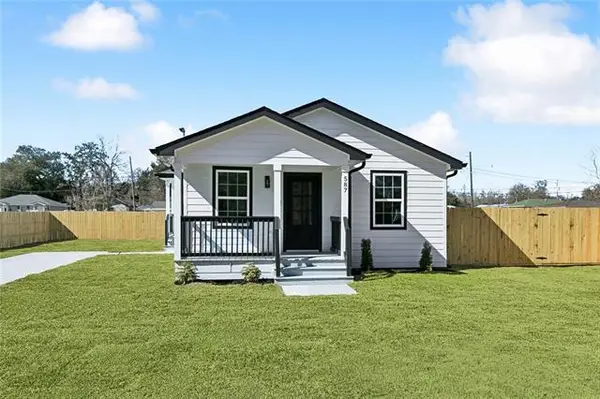 $285,000Active3 beds 2 baths1,191 sq. ft.
$285,000Active3 beds 2 baths1,191 sq. ft.587 W Easy Street, Destrehan, LA 70047
MLS# NO2542286Listed by: 1 PERCENT LISTS LEGACY - New
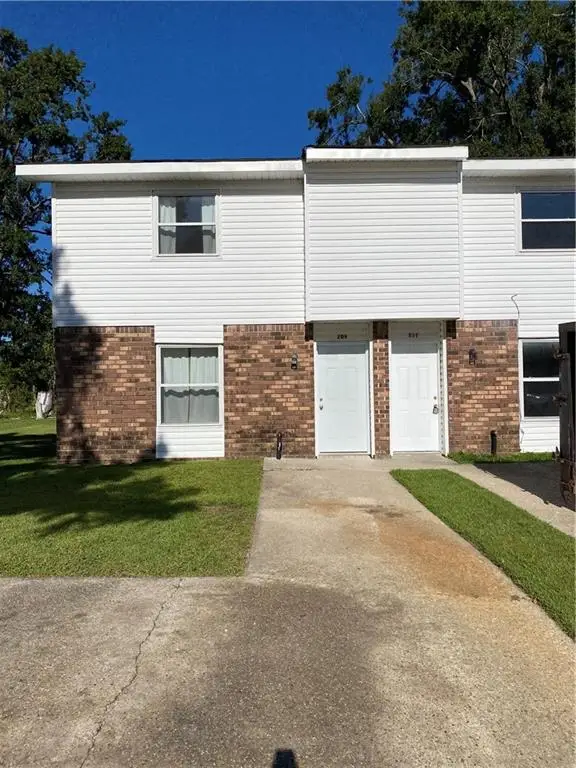 $285,000Active6 beds 6 baths3,200 sq. ft.
$285,000Active6 beds 6 baths3,200 sq. ft.209 211 213 Meadows Drive, Destrehan, LA 70047
MLS# 2542183Listed by: NOLA LIVING REALTY - New
 $285,000Active-- beds -- baths3,200 sq. ft.
$285,000Active-- beds -- baths3,200 sq. ft.209 211 213 Meadows Drive, Destrehan, LA 70047
MLS# NO2542183Listed by: NOLA LIVING REALTY 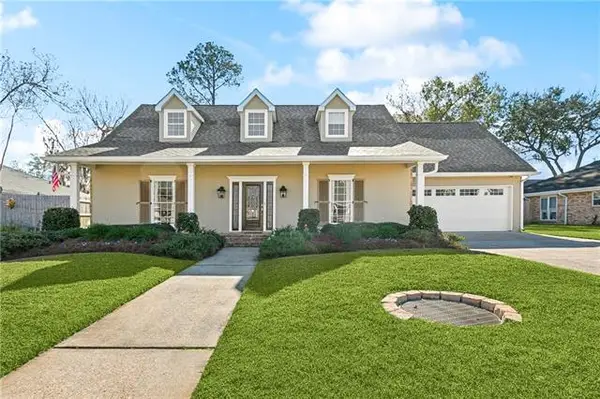 $439,000Pending4 beds 3 baths2,701 sq. ft.
$439,000Pending4 beds 3 baths2,701 sq. ft.20 Belle Grove Drive, Destrehan, LA 70047
MLS# NO2542058Listed by: RE/MAX SYNERGY- New
 $110,000Active0 Acres
$110,000Active0 Acres418 River Oaks Drive, Destrehan, LA 70047
MLS# NO2541748Listed by: PELICAN STATE REALTY 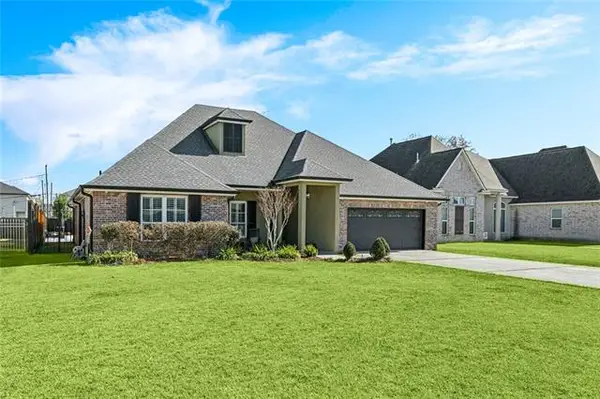 $580,000Pending4 beds 3 baths3,400 sq. ft.
$580,000Pending4 beds 3 baths3,400 sq. ft.131 Panther Run, Destrehan, LA 70047
MLS# NO2541419Listed by: THE W GROUP REAL ESTATE LLC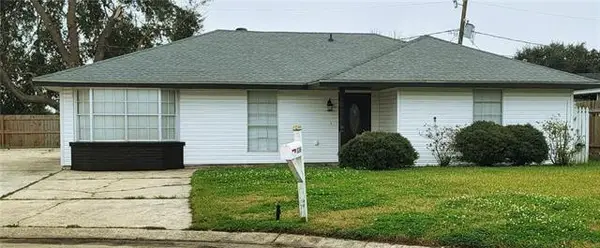 $295,000Active4 beds 3 baths1,920 sq. ft.
$295,000Active4 beds 3 baths1,920 sq. ft.336 River Point Drive, Destrehan, LA 70047
MLS# NO2539273Listed by: RIVERSIDE REALTY, INC.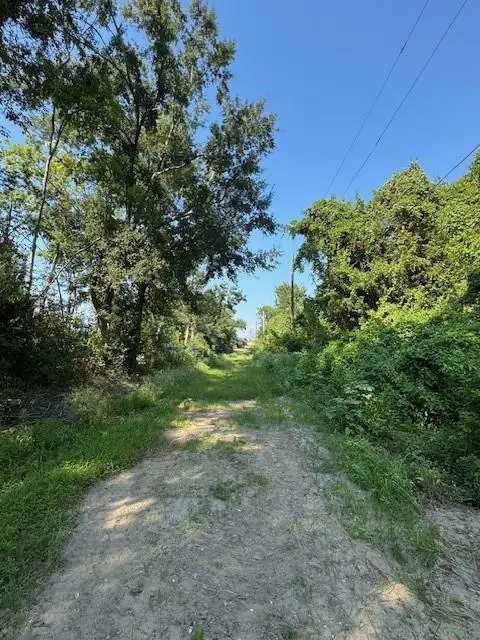 $40,000Active0 Acres
$40,000Active0 Acres438 River Oaks Drive, Destrehan, LA 70047
MLS# 2521194Listed by: LATTER & BLUM (LATT30)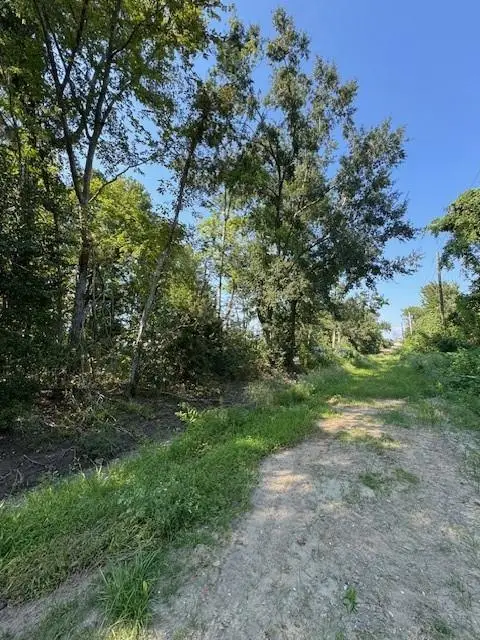 $40,000Active0 Acres
$40,000Active0 Acres439 River Oaks Drive, Destrehan, LA 70047
MLS# 2521199Listed by: LATTER & BLUM (LATT30)

