2351 Ormond Boulevard, Destrehan, LA 70047
Local realty services provided by:Better Homes and Gardens Real Estate Rhodes Realty
Listed by: wendy benedetto
Office: latter & blum (latt21)
MLS#:2505530
Source:LA_GSREIN
Price summary
- Price:$445,000
- Price per sq. ft.:$118.73
About this home
Overlooking the 5th tee at Cypress Lakes Country Club golf course, this beautiful 4-bedroom, 3-bath home offers a unique blend of comfort, functionality, and refined updates. As you step through the front door, a versatile second primary suite—currently used as an office—sits to your left, complete with private access to a full bathroom that also connects to the main hallway for guest convenience.
To your right, a formal dining room—currently a cozy play area—leads into a stunning, fully renovated kitchen. Featuring quartz countertops, white shaker cabinets, a five-burner gas cooktop on the island, double wall ovens, a Blanco farmhouse sink, and a pantry with vintage arched doors, this kitchen is both functional and full of character. A breakfast nook nestled next to a bay window offers views into the spacious living room, where you'll see a striking German Schmear gas fireplace. Other updates throughout the home include the LVT flooring and the roof--both only 4 years old. The water heater was also replaced within the last 5 years. Just off the living room is the laundry room with quartz countertops above the front load washer and dryer, a utility sink, and plenty of shelving for organization. The laundry room also provides direct access to the garage, which has access to one of the attics. Head up the wooden stairs with wrought iron detailing to the expansive primary suite complete with a walk-in shower, marble-topped double vanities, and a large walk-in closet. Two additional well-sized bedrooms share a third full bath, rounding out the comfortable upstairs living space. The second attic can also be accessed by a pulldown door in the upstairs hallway.
As you head back downstairs to the living room, walk through sliding glass doors and take in the peaceful golf course views. Enjoy a drink on the covered brick patio, relax in the heated and cooled in-ground saltwater pool, which ranges from 3-9 ft deep—great for year-round enjoyment. Located in St. Charles Parish, Top Rated Schools
Contact an agent
Home facts
- Year built:1984
- Listing ID #:2505530
- Added:260 day(s) ago
- Updated:February 25, 2026 at 05:50 AM
Rooms and interior
- Bedrooms:4
- Total bathrooms:3
- Full bathrooms:3
- Living area:2,812 sq. ft.
Heating and cooling
- Cooling:Central Air
- Heating:Central, Heating, Multiple Heating Units
Structure and exterior
- Roof:Shingle
- Year built:1984
- Building area:2,812 sq. ft.
- Lot area:0.39 Acres
Schools
- High school:Destrehan
- Middle school:Harry Hurst
- Elementary school:NSE
Utilities
- Water:Public
- Sewer:Public Sewer
Finances and disclosures
- Price:$445,000
- Price per sq. ft.:$118.73
New listings near 2351 Ormond Boulevard
- New
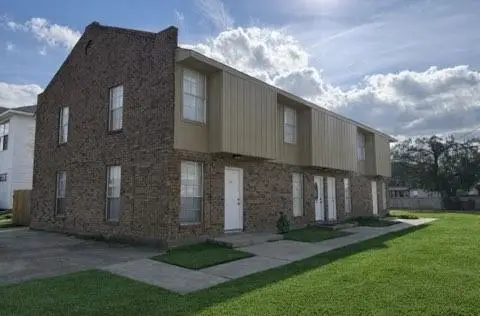 $449,900Active8 beds 8 baths4,200 sq. ft.
$449,900Active8 beds 8 baths4,200 sq. ft.64 Carriage Lane, Destrehan, LA 70047
MLS# 2544466Listed by: WURTH REAL ESTATE SERVICES - Open Sat, 1 to 3pmNew
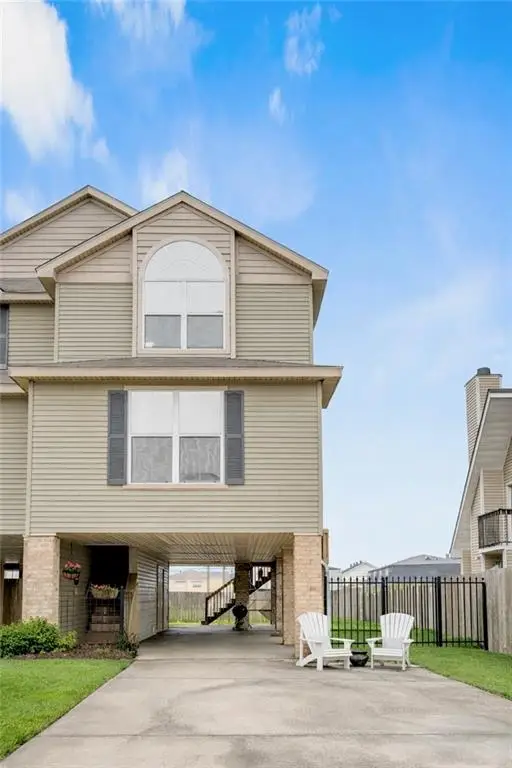 $220,000Active3 beds 2 baths1,638 sq. ft.
$220,000Active3 beds 2 baths1,638 sq. ft.34 Brandon Hall Drive, Destrehan, LA 70047
MLS# 2544072Listed by: COMPASS GARDEN DISTRICT (LATT18) - New
 $220,000Active3 beds 2 baths1,638 sq. ft.
$220,000Active3 beds 2 baths1,638 sq. ft.34 Brandon Hall Drive, Destrehan, LA 70047
MLS# NO2544072Listed by: COMPASS GARDEN DISTRICT (LATT18) - New
 $239,000Active4 beds 2 baths1,685 sq. ft.
$239,000Active4 beds 2 baths1,685 sq. ft.329 Longview Drive, Destrehan, LA 70047
MLS# 2543836Listed by: CENTURY 21 ACTION REALTY, INC. - New
 $239,000Active4 beds 2 baths1,685 sq. ft.
$239,000Active4 beds 2 baths1,685 sq. ft.329 Longview Drive, Destrehan, LA 70047
MLS# NO2543836Listed by: CENTURY 21 ACTION REALTY, INC. - Open Tue, 11:30am to 1pmNew
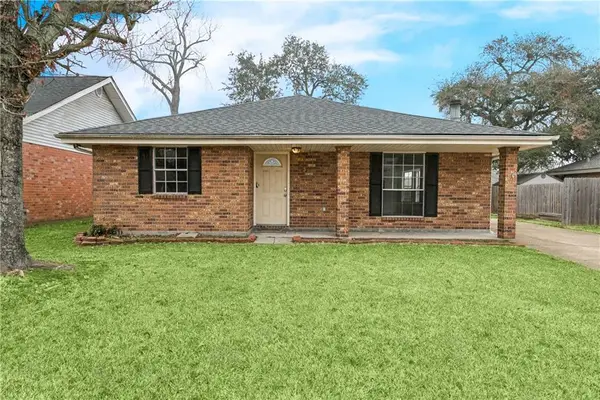 $270,000Active3 beds 2 baths1,726 sq. ft.
$270,000Active3 beds 2 baths1,726 sq. ft.233 Ormond Village Drive, Destrehan, LA 70047
MLS# 2543383Listed by: CRESCENT SOTHEBY'S INTERNATIONAL REALTY - New
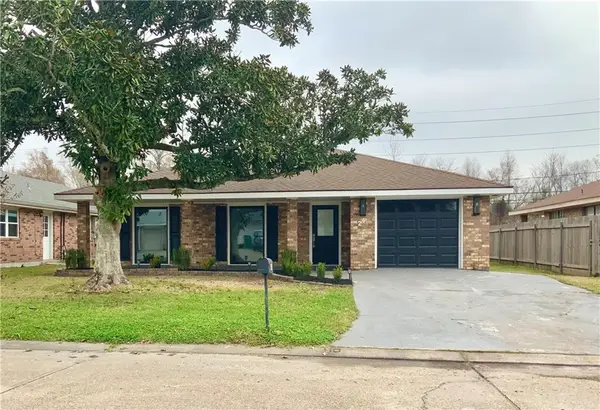 $329,000Active3 beds 2 baths1,924 sq. ft.
$329,000Active3 beds 2 baths1,924 sq. ft.24 Dunleith Drive, Destrehan, LA 70047
MLS# 2543276Listed by: KELLER WILLIAMS REALTY 455-0100  $300,000Pending3 beds 2 baths1,800 sq. ft.
$300,000Pending3 beds 2 baths1,800 sq. ft.635 S Destrehan Avenue, Destrehan, LA 70047
MLS# 2542825Listed by: KELLER WILLIAMS REALTY SERVICES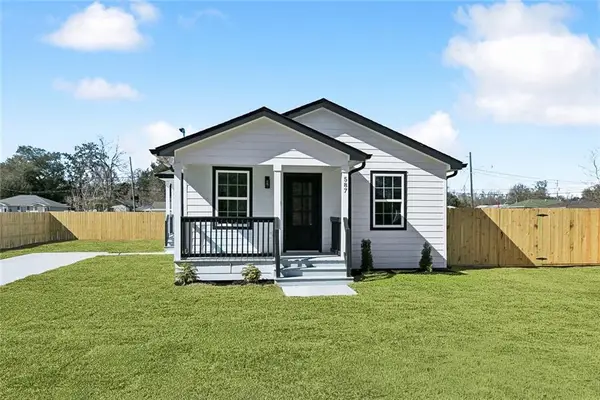 $285,000Active3 beds 2 baths1,191 sq. ft.
$285,000Active3 beds 2 baths1,191 sq. ft.587 W Easy Street, Destrehan, LA 70047
MLS# 2542286Listed by: 1 PERCENT LISTS LEGACY $284,900Active6 beds 6 baths3,200 sq. ft.
$284,900Active6 beds 6 baths3,200 sq. ft.209 211 213 Meadows Drive, Destrehan, LA 70047
MLS# 2542183Listed by: NOLA LIVING REALTY

