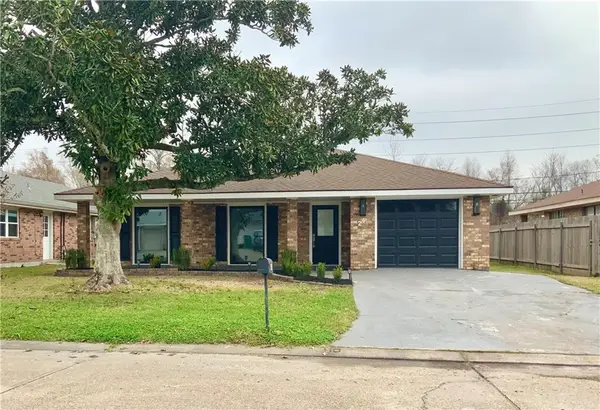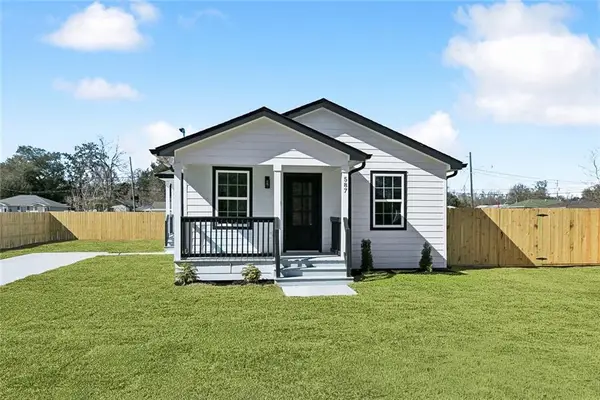403 Ormond Boulevard, Destrehan, LA 70047
Local realty services provided by:Better Homes and Gardens Real Estate Rhodes Realty
403 Ormond Boulevard,Destrehan, LA 70047
$999,999
- 5 Beds
- 5 Baths
- 5,023 sq. ft.
- Single family
- Active
Listed by: wendy benedetto
Office: latter & blum (latt21)
MLS#:2504225
Source:LA_GSREIN
Price summary
- Price:$999,999
- Price per sq. ft.:$97.22
About this home
A grand French-style estate that exudes elegance and craftsmanship, set on a beautifully landscaped acre lot, is ready for you. This distinguished residence offers a main house of 3,982 sq. ft. of living space, featuring 5 spacious bedrooms and 4.5 bathrooms. A stately porte co-chère welcomes you inside to soaring 20-foot ceilings and a wrought iron and wooden staircase leading upstairs. As you walk through the foyer, you'll find a formal dining room on your right as you welcome guests. Proceeding through the foyer, you'll enter in the great room that features triple moulding, multiple windows with plantation shutters, and sight lines to the second story. The spacious open concept leads into the gourmet kitchen. Equipped with stainless steel appliances, granite countertops, and an island with a second sink, this kitchen is a food-lover's dream. The double oven allows you to bake at different temperatures, and the range has an overhead heating element to keep your prepared food warm. The kitchen also leads back to the formal dining room and to wet bar with a sink, plenty of storage, and a serving window to the living room.
The primary en suite, like much of the rest of the first floor, features 10' ceilings, recessed lighting, and the primary bathroom features a soaker tub, separate shower, two separate vanities, and a massive walk in closet. The second downstairs bedroom is also a primary with a full bathroom. Head upstairs to 3 more bedrooms and 2 full bathrooms that all feature 9' ceilings.
The separate pool house enhances your outdoor living experience with 1,041 sq.ft. living space with a kitchen, gas or electric laundry hookups, a full bathroom, and a recreation room for summertime entertaining.
Designed for both luxury and function, the home includes a whole house generator, two 2-car garages, an expansive covered patio, a stunning in-ground pool with jacuzzi, and multiple attics. There are too many amazing features to this home to count them all!
Contact an agent
Home facts
- Year built:2002
- Listing ID #:2504225
- Added:268 day(s) ago
- Updated:February 24, 2026 at 04:09 PM
Rooms and interior
- Bedrooms:5
- Total bathrooms:5
- Full bathrooms:4
- Half bathrooms:1
- Living area:5,023 sq. ft.
Heating and cooling
- Cooling:3+ Units, Central Air
- Heating:Central, Heating, Multiple Heating Units
Structure and exterior
- Roof:Shingle
- Year built:2002
- Building area:5,023 sq. ft.
- Lot area:1 Acres
Schools
- High school:Destrehan
- Middle school:Harry Hurst
- Elementary school:NSE
Utilities
- Water:Public
- Sewer:Public Sewer
Finances and disclosures
- Price:$999,999
- Price per sq. ft.:$97.22
New listings near 403 Ormond Boulevard
- New
 $239,000Active4 beds 2 baths1,685 sq. ft.
$239,000Active4 beds 2 baths1,685 sq. ft.329 Longview Drive, Destrehan, LA 70047
MLS# 2543836Listed by: CENTURY 21 ACTION REALTY, INC. - New
 $239,000Active4 beds 2 baths1,685 sq. ft.
$239,000Active4 beds 2 baths1,685 sq. ft.329 Longview Drive, Destrehan, LA 70047
MLS# NO2543836Listed by: CENTURY 21 ACTION REALTY, INC. - Open Tue, 11:30am to 1pmNew
 $270,000Active3 beds 2 baths1,726 sq. ft.
$270,000Active3 beds 2 baths1,726 sq. ft.233 Ormond Village Drive, Destrehan, LA 70047
MLS# 2543383Listed by: CRESCENT SOTHEBY'S INTERNATIONAL REALTY - New
 $329,000Active3 beds 2 baths1,924 sq. ft.
$329,000Active3 beds 2 baths1,924 sq. ft.24 Dunleith Drive, Destrehan, LA 70047
MLS# 2543276Listed by: KELLER WILLIAMS REALTY 455-0100  $300,000Pending3 beds 2 baths1,800 sq. ft.
$300,000Pending3 beds 2 baths1,800 sq. ft.635 S Destrehan Avenue, Destrehan, LA 70047
MLS# 2542825Listed by: KELLER WILLIAMS REALTY SERVICES $285,000Active3 beds 2 baths1,191 sq. ft.
$285,000Active3 beds 2 baths1,191 sq. ft.587 W Easy Street, Destrehan, LA 70047
MLS# 2542286Listed by: 1 PERCENT LISTS LEGACY $284,900Active6 beds 6 baths3,200 sq. ft.
$284,900Active6 beds 6 baths3,200 sq. ft.209 211 213 Meadows Drive, Destrehan, LA 70047
MLS# 2542183Listed by: NOLA LIVING REALTY $284,900Active-- beds -- baths3,200 sq. ft.
$284,900Active-- beds -- baths3,200 sq. ft.209 211 213 Meadows Drive, Destrehan, LA 70047
MLS# NO2542183Listed by: NOLA LIVING REALTY $110,000Active0 Acres
$110,000Active0 Acres418 River Oaks Drive, Destrehan, LA 70047
MLS# NO2541748Listed by: PELICAN STATE REALTY $580,000Pending4 beds 3 baths3,400 sq. ft.
$580,000Pending4 beds 3 baths3,400 sq. ft.131 Panther Run, Destrehan, LA 70047
MLS# 2541419Listed by: THE W GROUP REAL ESTATE LLC

