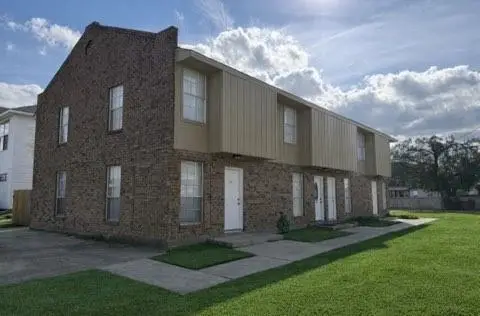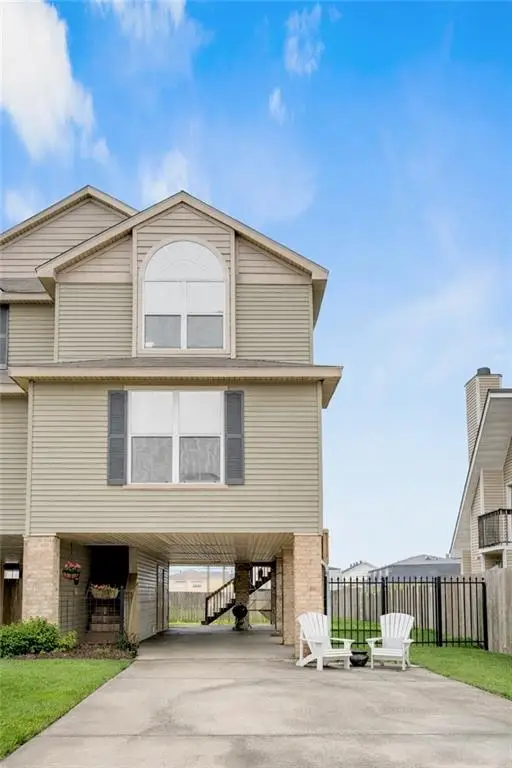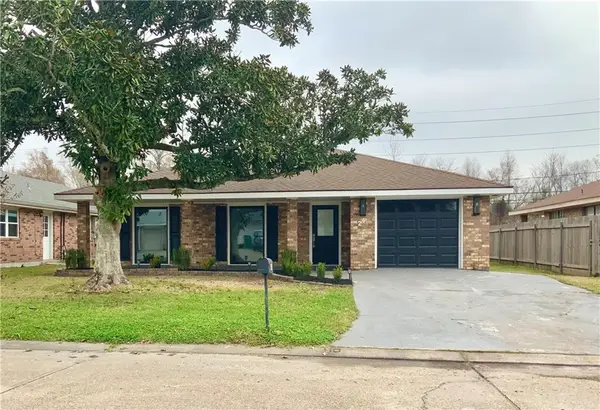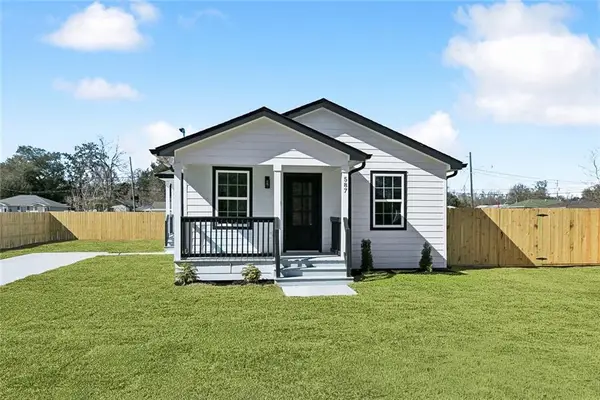41 Brandon Hall Drive #A, Destrehan, LA 70047
Local realty services provided by:Better Homes and Gardens Real Estate Rhodes Realty
41 Brandon Hall Drive #A,Destrehan, LA 70047
$160,000
- 2 Beds
- 3 Baths
- 1,322 sq. ft.
- Single family
- Active
Listed by: bryan cryer
Office: lpt realty, llc.
MLS#:2507611
Source:LA_CLBOR
Price summary
- Price:$160,000
- Price per sq. ft.:$88.89
About this home
Destrehan Townhouse – The Smartest Buy in the Best ZIP Code
2 beds. 2.5 baths. Covered parking. Private storage. Tankless water heater and a price point that makes your lender say, “Are you sure that’s all?”
Welcome to Destrehan, Louisiana — one of the most desirable, high-performing school zones in the state, with lightning-fast access to New Orleans, the airport, and the entire metro corridor. This townhouse isn’t just affordable. It’s strategic.
Let’s talk features:
• Elevated construction = lower flood insurance
• Natural light all day long thanks to that signature arched window
• Covered parking + ground-floor storage — rare at this price
• Owner financing for the right buyer
• Fenced yard out back for your grill, your dog, or your peace and quiet
Now for the fine print — it’s been tenant-occupied. But what you’re buying here isn’t just a home, it’s leverage:
A seller open to credits.
A location that doesn’t lose value.
And flexibility that opens doors most listings slam shut.
This is where your smarter chapter starts.
No fixer-upper heartbreak. Just a real opportunity in a real community — priced to move, and built to last.
Great layout. Killer school district. Instant equity potential.
Destrehan, LA – where families stay, commutes are short, and values hold.
Call now. Don’t overthink it. Opportunities like this go fast — and when they’re gone, they’re gone.
Contact an agent
Home facts
- Year built:2001
- Listing ID #:2507611
- Added:249 day(s) ago
- Updated:February 25, 2026 at 04:12 AM
Rooms and interior
- Bedrooms:2
- Total bathrooms:3
- Full bathrooms:2
- Half bathrooms:1
- Living area:1,322 sq. ft.
Heating and cooling
- Cooling:Central Air
- Heating:Central, Heating
Structure and exterior
- Roof:Shingle
- Year built:2001
- Building area:1,322 sq. ft.
Schools
- High school:See schl brd
- Middle school:See schl brd
- Elementary school:See schl brd
Utilities
- Water:Public
- Sewer:Public Sewer
Finances and disclosures
- Price:$160,000
- Price per sq. ft.:$88.89
New listings near 41 Brandon Hall Drive #A
- New
 $449,900Active8 beds 8 baths4,200 sq. ft.
$449,900Active8 beds 8 baths4,200 sq. ft.64 Carriage Lane, Destrehan, LA 70047
MLS# 2544466Listed by: WURTH REAL ESTATE SERVICES - Open Sat, 1 to 3pmNew
 $220,000Active3 beds 2 baths1,638 sq. ft.
$220,000Active3 beds 2 baths1,638 sq. ft.34 Brandon Hall Drive, Destrehan, LA 70047
MLS# 2544072Listed by: COMPASS GARDEN DISTRICT (LATT18) - New
 $220,000Active3 beds 2 baths1,638 sq. ft.
$220,000Active3 beds 2 baths1,638 sq. ft.34 Brandon Hall Drive, Destrehan, LA 70047
MLS# NO2544072Listed by: COMPASS GARDEN DISTRICT (LATT18) - New
 $239,000Active4 beds 2 baths1,685 sq. ft.
$239,000Active4 beds 2 baths1,685 sq. ft.329 Longview Drive, Destrehan, LA 70047
MLS# 2543836Listed by: CENTURY 21 ACTION REALTY, INC. - New
 $239,000Active4 beds 2 baths1,685 sq. ft.
$239,000Active4 beds 2 baths1,685 sq. ft.329 Longview Drive, Destrehan, LA 70047
MLS# NO2543836Listed by: CENTURY 21 ACTION REALTY, INC. - Open Tue, 11:30am to 1pmNew
 $270,000Active3 beds 2 baths1,726 sq. ft.
$270,000Active3 beds 2 baths1,726 sq. ft.233 Ormond Village Drive, Destrehan, LA 70047
MLS# 2543383Listed by: CRESCENT SOTHEBY'S INTERNATIONAL REALTY - New
 $329,000Active3 beds 2 baths1,924 sq. ft.
$329,000Active3 beds 2 baths1,924 sq. ft.24 Dunleith Drive, Destrehan, LA 70047
MLS# 2543276Listed by: KELLER WILLIAMS REALTY 455-0100  $300,000Pending3 beds 2 baths1,800 sq. ft.
$300,000Pending3 beds 2 baths1,800 sq. ft.635 S Destrehan Avenue, Destrehan, LA 70047
MLS# 2542825Listed by: KELLER WILLIAMS REALTY SERVICES $285,000Active3 beds 2 baths1,191 sq. ft.
$285,000Active3 beds 2 baths1,191 sq. ft.587 W Easy Street, Destrehan, LA 70047
MLS# 2542286Listed by: 1 PERCENT LISTS LEGACY $284,900Active6 beds 6 baths3,200 sq. ft.
$284,900Active6 beds 6 baths3,200 sq. ft.209 211 213 Meadows Drive, Destrehan, LA 70047
MLS# 2542183Listed by: NOLA LIVING REALTY

