67 Elmwood Drive, Destrehan, LA 70047
Local realty services provided by:Better Homes and Gardens Real Estate Rhodes Realty
67 Elmwood Drive,Destrehan, LA 70047
$1,297,500
- 5 Beds
- 6 Baths
- 5,461 sq. ft.
- Single family
- Active
Listed by: shaun mccarthy, stephanie argrave
Office: mccarthy group realtors
MLS#:2481500
Source:LA_CLBOR
Price summary
- Price:$1,297,500
- Price per sq. ft.:$192.82
About this home
This 5-bedroom, 5-bathroom residence seamlessly blends luxurious finishes with sophisticated design. Nestled on over an acre of meticulously maintained grounds, this 4,661 square foot haven offers a lifestyle of elegance and entertainment. Soaring 10-foot ceilings and 13 inch wide-plank white oak floors create an aura of effortless sophistication throughout. The expansive living area, adorned with a custom gas fireplace and a charming sitting area graced by a 19-foot vaulted ceiling and a see-through gas fireplace, invites relaxation and conversation. The gourmet kitchen boasts a dramatic 16-foot vaulted ceiling, a striking german schmear brick accent wall, and a large center island and sink. Quartzite countertops and Thermador appliances stand ready to inspire culinary masterpieces. Each of the five bedrooms is a sanctuary of its own, offering an ensuite bath and walk-in closet. The luxurious primary suite features a cozy gas fireplace and a spa-inspired bath adorned with marble and porcelain finishes, quartzite countertops, double vanities, a separate makeup vanity, and spacious walk-in closets. Step outside to your own private oasis. The expansive backyard features a 35,000-gallon heated saltwater pool with a swim-in grotto, a cascading waterfall, and inviting seating areas. The 850 square foot pool house, complete with a full bath, bar sink, granite countertops, and a theater with 7.2 surround sound, ensures endless entertainment. The outdoor kitchen, equipped with a commercial-grade Vulcan range, a sink, refrigerator, microwave, gas fireplace, and a comfortable seating area with outdoor speakers and a television, is perfect for hosting unforgettable gatherings. With a basketball court, boat/RV storage, a spacious garage, a Sonos whole-home sound system, seamless mesh Wi-Fi throughout, and the added benefit of 58 solar panels, this exceptional property blends luxury with functionality, offering a lifestyle for those who demand the finest in modern living.
Contact an agent
Home facts
- Year built:1982
- Listing ID #:2481500
- Added:362 day(s) ago
- Updated:January 04, 2026 at 01:08 AM
Rooms and interior
- Bedrooms:5
- Total bathrooms:6
- Full bathrooms:5
- Half bathrooms:1
- Living area:5,461 sq. ft.
Heating and cooling
- Cooling:3+ Units, Central Air
- Heating:Central, Heating, Multiple Heating Units
Structure and exterior
- Roof:Shingle
- Year built:1982
- Building area:5,461 sq. ft.
- Lot area:1.04 Acres
Utilities
- Water:Public
- Sewer:Public Sewer
Finances and disclosures
- Price:$1,297,500
- Price per sq. ft.:$192.82
New listings near 67 Elmwood Drive
- Open Tue, 10am to 1pm
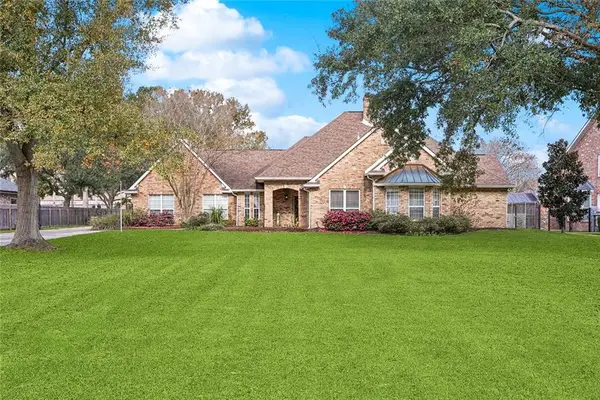 $685,000Active5 beds 4 baths3,683 sq. ft.
$685,000Active5 beds 4 baths3,683 sq. ft.65 Elmwood Drive, Destrehan, LA 70047
MLS# 2535451Listed by: GL REALTY GROUP, LLC 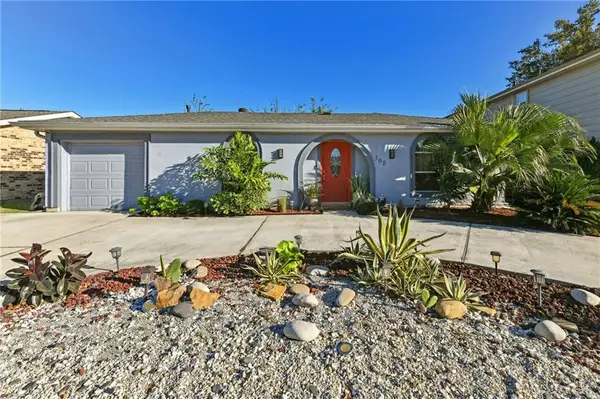 $240,000Active3 beds 2 baths1,333 sq. ft.
$240,000Active3 beds 2 baths1,333 sq. ft.308 River Oaks Drive, Destrehan, LA 70047
MLS# 2535069Listed by: KELLER WILLIAMS REALTY 455-0100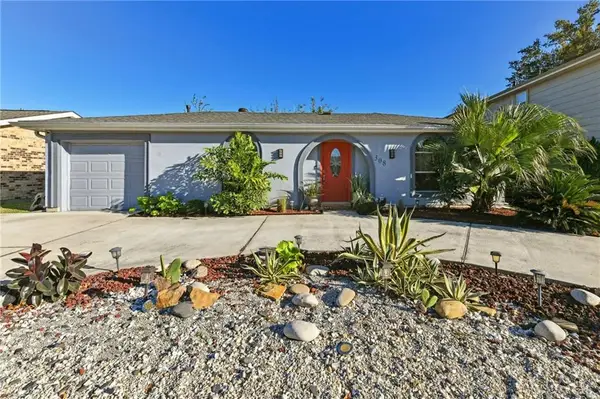 $240,000Active3 beds 2 baths1,333 sq. ft.
$240,000Active3 beds 2 baths1,333 sq. ft.308 River Oaks Drive, Destrehan, LA 70047
MLS# NO2535069Listed by: KELLER WILLIAMS REALTY 455-0100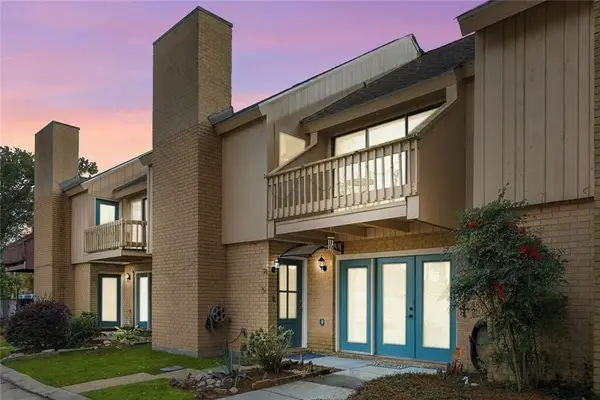 $164,900Active2 beds 2 baths1,312 sq. ft.
$164,900Active2 beds 2 baths1,312 sq. ft.74 Ormond Place, Destrehan, LA 70047
MLS# 2534942Listed by: RE/MAX SYNERGY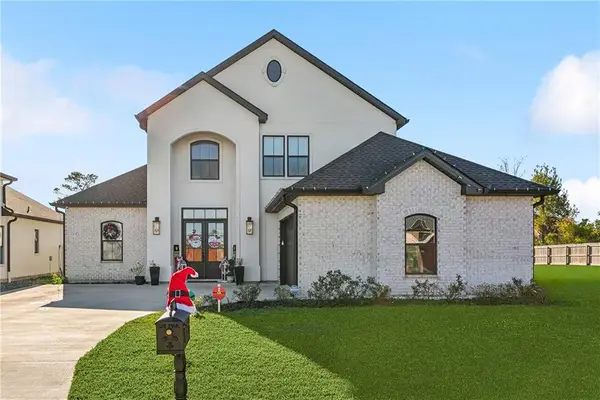 $510,000Active4 beds 3 baths2,361 sq. ft.
$510,000Active4 beds 3 baths2,361 sq. ft.504 Belle Ormond Circle, Destrehan, LA 70047
MLS# 2532673Listed by: GL REALTY GROUP, LLC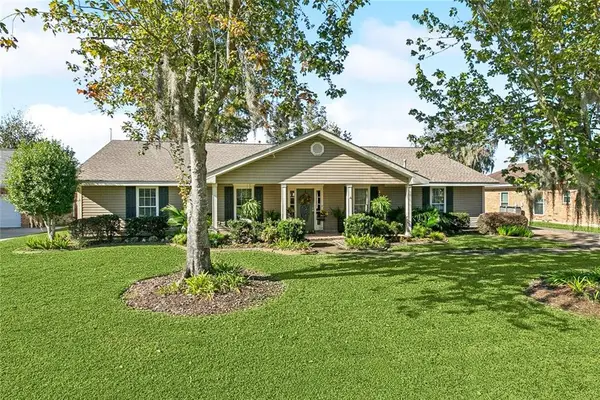 $429,000Active4 beds 2 baths2,665 sq. ft.
$429,000Active4 beds 2 baths2,665 sq. ft.25 Belle Helene Drive, Destrehan, LA 70047
MLS# 2534723Listed by: RE/MAX SYNERGY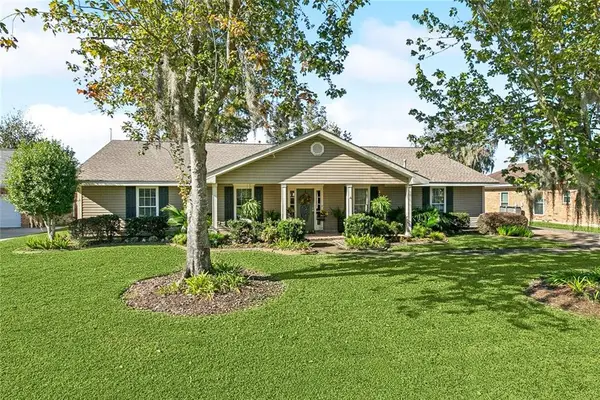 $429,000Pending4 beds 2 baths2,665 sq. ft.
$429,000Pending4 beds 2 baths2,665 sq. ft.25 Belle Helene Drive, Destrehan, LA 70047
MLS# NO2534723Listed by: RE/MAX SYNERGY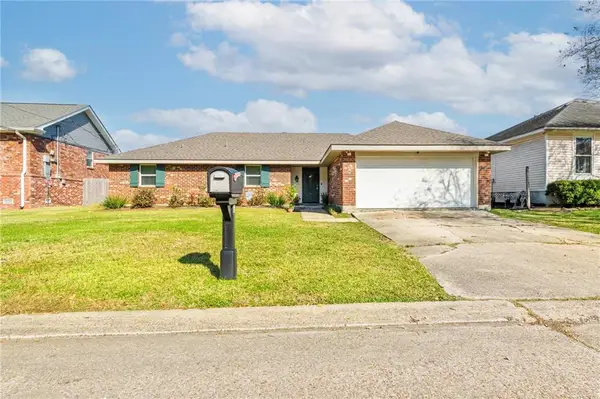 $314,900Active4 beds 2 baths1,790 sq. ft.
$314,900Active4 beds 2 baths1,790 sq. ft.61 Parlange Drive, Destrehan, LA 70047
MLS# NO2533926Listed by: REALTY ONE GROUP IMMOBILIA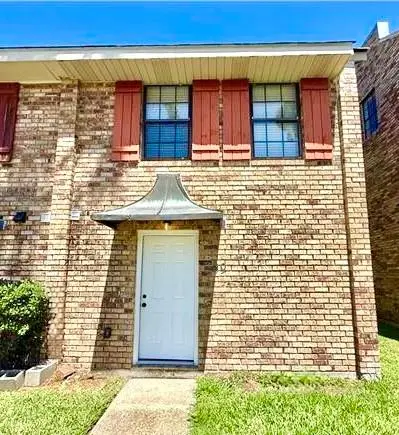 $163,000Active2 beds 2 baths1,090 sq. ft.
$163,000Active2 beds 2 baths1,090 sq. ft.89 Ormond Meadows Drive, Destrehan, LA 70047
MLS# 2533150Listed by: COMPASS DESTREHAN (LATT21)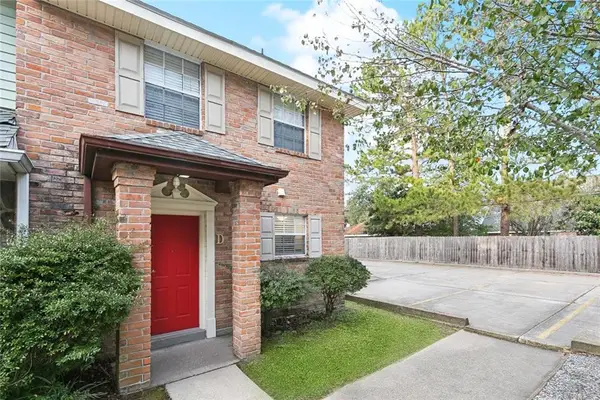 $159,900Active2 beds 2 baths1,248 sq. ft.
$159,900Active2 beds 2 baths1,248 sq. ft.29 Brandon Hall Drive #D, Destrehan, LA 70047
MLS# 2533544Listed by: WAYMAKER REALTY, LLC
