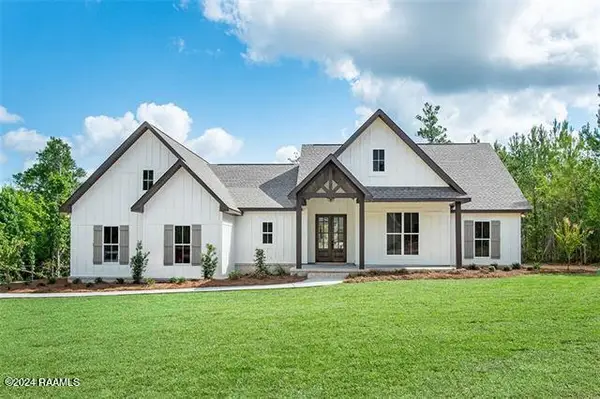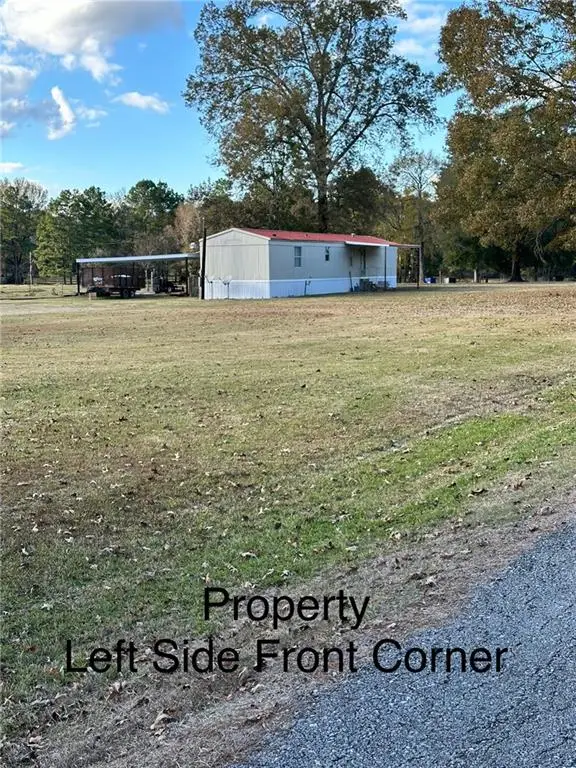35 Trudy Lane, Deville, LA 71328
Local realty services provided by:Better Homes and Gardens Real Estate Rhodes Realty
35 Trudy Lane,Deville, LA 71328
$348,500
- 3 Beds
- 3 Baths
- 2,150 sq. ft.
- Single family
- Active
Listed by: jennifer byrd
Office: ritchie real estate
MLS#:2517354
Source:LA_GSREIN
Price summary
- Price:$348,500
- Price per sq. ft.:$99.23
About this home
Enjoy country living in this beautifully remodeled home on over 2 acres in the Deville community. Tucked away as the last house on a quiet dead-end road, this property offers privacy and a stunning backyard retreat.
Out back, you’ll love the huge 18x35 ft in-ground pool, surrounded by professional landscaping and plenty of space to relax or entertain. The setting makes it easy to unwind and enjoy the outdoors.
Inside, the home features a huge living room with a cozy fireplace and a half bath conveniently nearby. The primary bedroom is located on the main floor, while the oversized secondary bedrooms upstairs provide comfort and flexibility. The gourmet kitchen showcases granite countertops, custom cabinetry, and stylish finishes.
Additional updates include tile showers, new lighting, fresh paint, new flooring, and a newer roof.
Located in the sought-after Buckeye school district, this property qualifies for 100% Rural Development Financing as well as all other types of financing.
Schedule your showing today!
Contact an agent
Home facts
- Year built:1986
- Listing ID #:2517354
- Added:144 day(s) ago
- Updated:January 10, 2026 at 04:33 PM
Rooms and interior
- Bedrooms:3
- Total bathrooms:3
- Full bathrooms:2
- Half bathrooms:1
- Living area:2,150 sq. ft.
Heating and cooling
- Cooling:Central Air
- Heating:Central, Gas, Heating
Structure and exterior
- Roof:Shingle
- Year built:1986
- Building area:2,150 sq. ft.
- Lot area:2.2 Acres
Schools
- High school:Buckeye
- Middle school:HR Lawrencd
- Elementary school:Buckeye
Utilities
- Water:Public
- Sewer:Septic Tank
Finances and disclosures
- Price:$348,500
- Price per sq. ft.:$99.23
New listings near 35 Trudy Lane
- New
 $599,000Active146.81 Acres
$599,000Active146.81 AcresHwy 1207 Highway, Deville, LA 71328
MLS# 2537558Listed by: RITCHIE REAL ESTATE - New
 $75,000Active2 beds 1 baths1,090 sq. ft.
$75,000Active2 beds 1 baths1,090 sq. ft.1653 Effie Highway, Deville, LA 71328
MLS# 2537559Listed by: GET THE KEY REALTY - New
 $249,000Active3 beds 2 baths1,436 sq. ft.
$249,000Active3 beds 2 baths1,436 sq. ft.24 Campbell Road, Deville, LA 71328
MLS# 2536522Listed by: RITCHIE REAL ESTATE - New
 $426,800Active4 beds 3 baths2,092 sq. ft.
$426,800Active4 beds 3 baths2,092 sq. ft.7259 Deville Estates Drive, Deville, LA 71328
MLS# 2500006696Listed by: KELLER WILLIAMS REALTY ACADIANA - New
 $37,500Active1.49 Acres
$37,500Active1.49 Acres7260 Deville Estates Drive, Deville, LA 71328
MLS# 2536451Listed by: KELLER WILLIAMS REALTY CENLA PARTNERS - New
 $37,500Active1.49 Acres
$37,500Active1.49 Acres7260 Deville Estates Drive, Deville, LA 71328
MLS# CN2536451Listed by: KELLER WILLIAMS REALTY CENLA PARTNERS - New
 $206,000Active2 beds 2 baths1,571 sq. ft.
$206,000Active2 beds 2 baths1,571 sq. ft.14 L Smith Road, Deville, LA 71328
MLS# 2535544Listed by: CALL THE KELONES REALTY  $125,000Active2 beds 2 baths1,158 sq. ft.
$125,000Active2 beds 2 baths1,158 sq. ft.261 Beaubouef Road, Deville, LA 71328
MLS# 2535625Listed by: BERKSHIRE HATHAWAY HOME SERVICES-ALLY REAL ESTATE $125,000Active2 beds 2 baths1,158 sq. ft.
$125,000Active2 beds 2 baths1,158 sq. ft.261 Beaubouef Road, Deville, LA 71328
MLS# 2535625Listed by: BERKSHIRE HATHAWAY HOME SERVICES-ALLY REAL ESTATE $130,000Active3 beds 2 baths1,368 sq. ft.
$130,000Active3 beds 2 baths1,368 sq. ft.104 Truman Cole Road, Deville, LA 71328
MLS# 2534922Listed by: EXP REALTY, LLC
