52 Bethel Road, Deville, LA 71328
Local realty services provided by:Better Homes and Gardens Real Estate Rhodes Realty
52 Bethel Road,Deville, LA 71328
$420,000
- 3 Beds
- 3 Baths
- 2,531 sq. ft.
- Single family
- Active
Listed by: kimberly dryden
Office: the wilder group
MLS#:2531450
Source:LA_GSREIN
Price summary
- Price:$420,000
- Price per sq. ft.:$121.77
About this home
Exceptional Listing in Deville! Don’t miss this opportunity! This remarkable home is situated on 3.69 acres of land and is just a short distance from the highly rated Buckeye Schools, which have earned a Grade A rating within our district. It offers the perfect combination of convenience and tranquility, allowing you to experience the serenity of quiet country living while remaining just minutes from essential amenities.
Garage and Shop Features
• A spacious 40 x 50 garage/shop featuring three power entrance doors and a 10 x 25 second floor, great for storage needs.
Cajun Style Cook House
• A 16 x 20 Cajun-style cook house (outdoor kitchen) complete with 8 x 20 front and back porches and additional attic space.
Outdoor Living Spaces
• A 20 x 20 sunken courtyard adorned with offset lighting and two New Orleans-style streetlamps creates a unique outdoor ambiance.
• The backyard is equipped with offset lighting that can be controlled via an on/off switch or a photocell for convenience.
Main House Amenities
• An expansive 8 x 45 rear deck, accessible by 8-foot stairs, leads to patio doors off the deck and back porch, providing direct access to the primary suite.
• Two HVAC systems ensure comfort: one dedicated to the main house and another for the primary suite.
• An Eaton 20 KW standby generator offers reliable backup power.
• The kitchen is equipped with a gas stove featuring five burners, a griddle, and a built-in desk adjacent to the kitchen area.
• Built-in planter boxes are located on the back porch, for gardening enthusiasts.
Outdoor and Recreational Features
• The property includes a 100-yard shooting range for outdoor activities.
• Sidewalks connect various areas: from the front yard gate to the outdoor kitchen porch, the garage/shop, the rear deck, and the sunken courtyard, ensuring ease of movement throughout the property.
• A 20 x 30 concrete slab features a fish cleaning station that is piped to the sewer and a deer cleaning station equipped with a 2,500 lb DC winch.
Primary Suite Highlights
• The primary suite includes a private den, a spacious bedroom, and a luxurious bath featuring a large 6 x 16 walk-in closet, double vanity, a separate water closet, a generous walk-in shower, and a jet garden tub for relaxation.
Location Benefits
• The property is just a few minutes from the Saline-Larto Complex, offering abundant opportunities for hunting, fishing, and outdoor recreation.
Contact an agent
Home facts
- Year built:1975
- Listing ID #:2531450
- Added:93 day(s) ago
- Updated:February 26, 2026 at 04:09 PM
Rooms and interior
- Bedrooms:3
- Total bathrooms:3
- Full bathrooms:3
- Rooms Total:7
- Kitchen Description:Dishwasher, Oven, Range, Refrigerator
- Living area:2,531 sq. ft.
Heating and cooling
- Cooling:2 Units, Central Air, Heat Pump
- Heating:Central, Heat Pump, Heating
Structure and exterior
- Roof:Asphalt
- Year built:1975
- Building area:2,531 sq. ft.
- Lot area:3.69 Acres
- Lot Features:Irregular Lot, Outside City Limits
- Architectural Style:Acadian
- Construction Materials:Brick, Vinyl Siding
- Exterior Features:Concrete, Courtyard, Covered, Fence, Outdoor Kitchen, Patio, Porch
- Foundation Description:Slab
- Levels:1 1/2 Story
Schools
- High school:Buckeye
- Middle school:HRL
- Elementary school:Buckeye
Utilities
- Water:Public
- Sewer:Septic Tank
Finances and disclosures
- Price:$420,000
- Price per sq. ft.:$121.77
Features and amenities
- Appliances:Dishwasher, Oven, Range, Refrigerator
- Laundry features:Washer Hookup
- Amenities:Carbon Monoxide Detector, Ceiling Fan(s), Smoke Detector(s), Stainless Steel Appliances, Vaulted Ceiling(S), Window Screens
New listings near 52 Bethel Road
- New
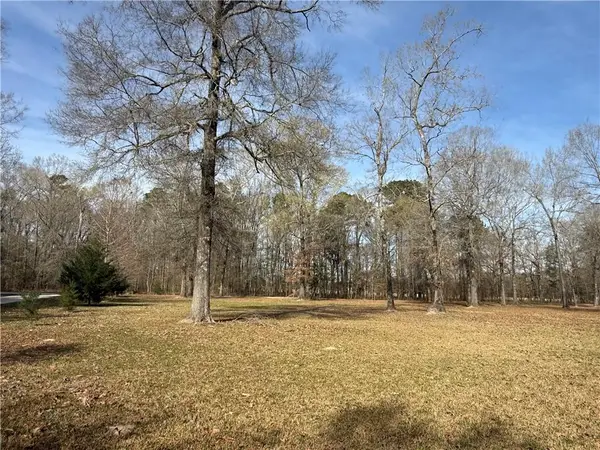 $310,000Active20.19 Acres
$310,000Active20.19 Acres195 Varvarosky Road, Deville, LA 71328
MLS# 2543819Listed by: RITCHIE REAL ESTATE 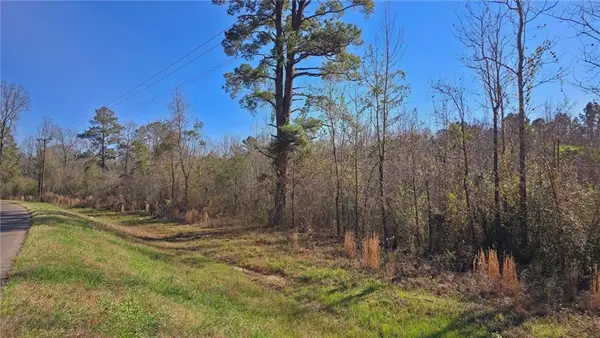 $99,500Active29.35 Acres
$99,500Active29.35 Acres0 Hwy 1207 Highway, Deville, LA 71328
MLS# 2542093Listed by: P.S. REALTY $96,000Active3 beds 2 baths1,280 sq. ft.
$96,000Active3 beds 2 baths1,280 sq. ft.57 Deville Cutoff Road, Deville, LA 71328
MLS# 2541857Listed by: RITCHIE REAL ESTATE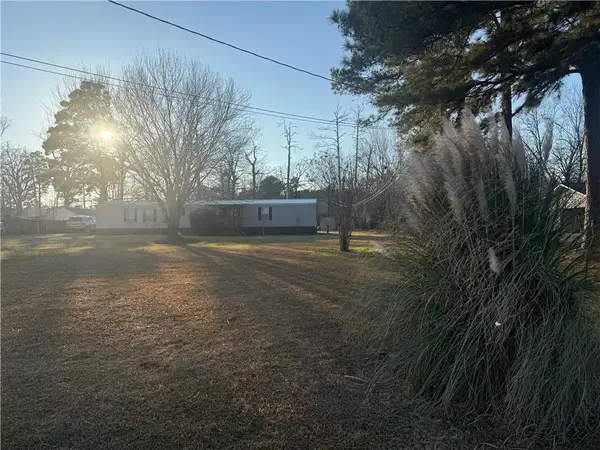 $96,000Active3 beds 2 baths1,280 sq. ft.
$96,000Active3 beds 2 baths1,280 sq. ft.57 Deville Cutoff Road, Deville, LA 71328
MLS# 2541857Listed by: RITCHIE REAL ESTATE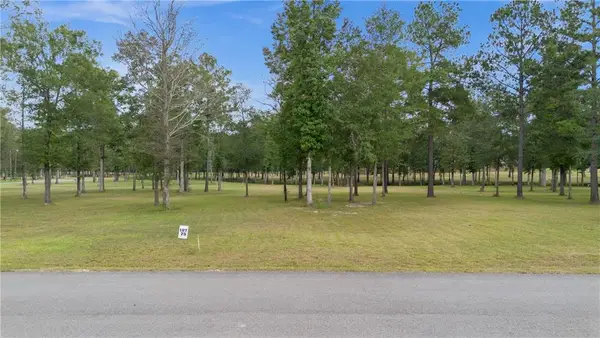 $39,500Active1.23 Acres
$39,500Active1.23 Acres750 Sunrise Drive, Deville, LA 71328
MLS# 2541545Listed by: RITCHIE REAL ESTATE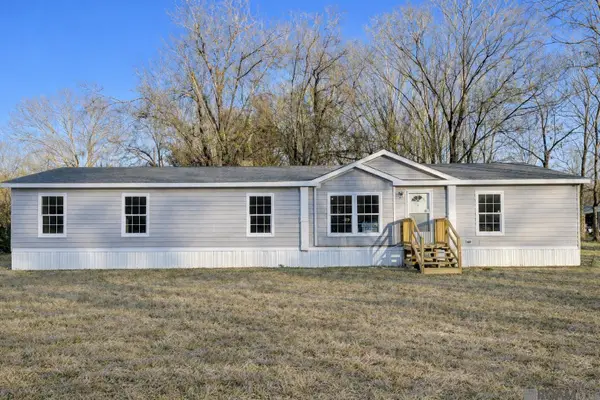 $169,900Active3 beds 2 baths2,304 sq. ft.
$169,900Active3 beds 2 baths2,304 sq. ft.227 Varvarosky Road, Deville, LA 71328
MLS# 2026002081Listed by: UNITED PROPERTIES OF LOUISIANA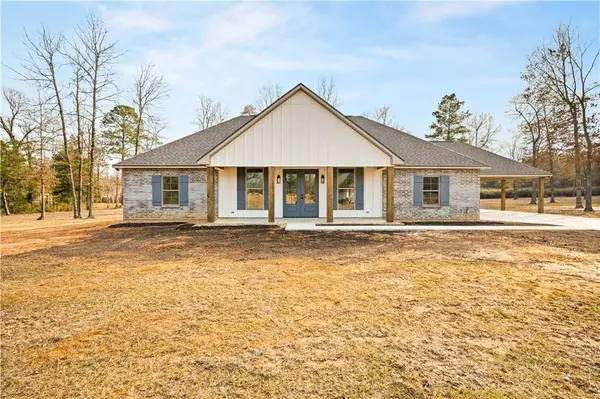 $349,900Active3 beds 2 baths1,875 sq. ft.
$349,900Active3 beds 2 baths1,875 sq. ft.703 Sunrise Drive, Deville, LA 71328
MLS# 2540979Listed by: THE SIGNATURE BROKERAGE $164,900Active3 beds 2 baths1,194 sq. ft.
$164,900Active3 beds 2 baths1,194 sq. ft.40 Downs Drive, Deville, LA 71328
MLS# 2540134Listed by: REALTY EXPERTS, INC. $164,900Active3 beds 2 baths1,194 sq. ft.
$164,900Active3 beds 2 baths1,194 sq. ft.40 Downs Drive, Deville, LA 71328
MLS# 2540134Listed by: REALTY EXPERTS, INC.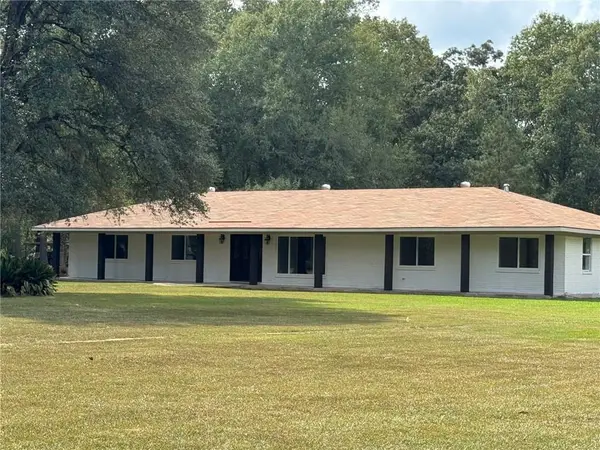 $339,500Active4 beds 4 baths2,370 sq. ft.
$339,500Active4 beds 4 baths2,370 sq. ft.63 Mabou Hill Road, Deville, LA 71328
MLS# 2539904Listed by: CENTURY 21 BUELOW-MILLER REALTY

