7223 Deville Estates Drive, Deville, LA 71328
Local realty services provided by:Better Homes and Gardens Real Estate Rhodes Realty
7223 Deville Estates Drive,Deville, LA 71328
$338,500
- 4 Beds
- 2 Baths
- 2,022 sq. ft.
- Single family
- Active
Listed by: jennifer byrd
Office: ritchie real estate
MLS#:CN2521192
Source:LA_RAAMLS
Price summary
- Price:$338,500
- Price per sq. ft.:$122.56
About this home
New construction in the highly sought-after Buckeye School District! This 4-bedroom, 2-bath home offers over 2,700 sq. ft. under roof and sits on more than one acre of land, giving you the space and privacy you've been looking for. The open floor plan features a spacious living area, a well-designed kitchen with plenty of cabinetry, and a dining space ideal for everyday meals or entertaining. The split layout provides a private primary suite with a walk-in closet and a luxury bath. Outside, enjoy the large covered patio overlooking your wide-open backyard--perfect for kids, pets, or future outdoor projects. A two-car garage, laundry room, and extra storage add convenience to everyday living. Act now to choose your own countertops!! Best of all, this home qualifies for 100% Rural Development financing, making ownership more affordable. Don't miss your chance to own a brand-new home with modern features, great schools, and room to grow!
Contact an agent
Home facts
- Year built:2025
- Listing ID #:CN2521192
- Added:133 day(s) ago
- Updated:February 10, 2026 at 04:59 PM
Rooms and interior
- Bedrooms:4
- Total bathrooms:2
- Full bathrooms:2
- Living area:2,022 sq. ft.
Heating and cooling
- Cooling:Central Air
- Heating:Central Heat
Structure and exterior
- Roof:Composition
- Year built:2025
- Building area:2,022 sq. ft.
- Lot area:1.03 Acres
Finances and disclosures
- Price:$338,500
- Price per sq. ft.:$122.56
New listings near 7223 Deville Estates Drive
- New
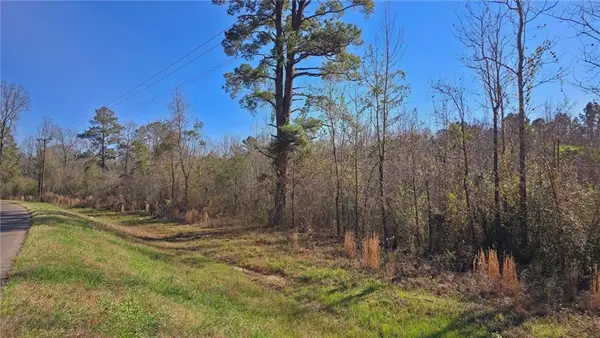 $99,500Active29.35 Acres
$99,500Active29.35 Acres0 Hwy 1207 Highway, Deville, LA 71328
MLS# 2542093Listed by: P.S. REALTY - New
 $96,000Active3 beds 2 baths1,280 sq. ft.
$96,000Active3 beds 2 baths1,280 sq. ft.57 Deville Cutoff Road, Deville, LA 71328
MLS# 2541857Listed by: RITCHIE REAL ESTATE - New
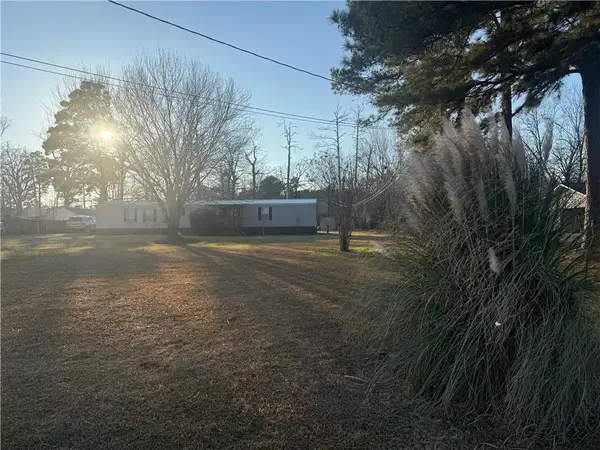 $96,000Active3 beds 2 baths1,280 sq. ft.
$96,000Active3 beds 2 baths1,280 sq. ft.57 Deville Cutoff Road, Deville, LA 71328
MLS# 2541857Listed by: RITCHIE REAL ESTATE - New
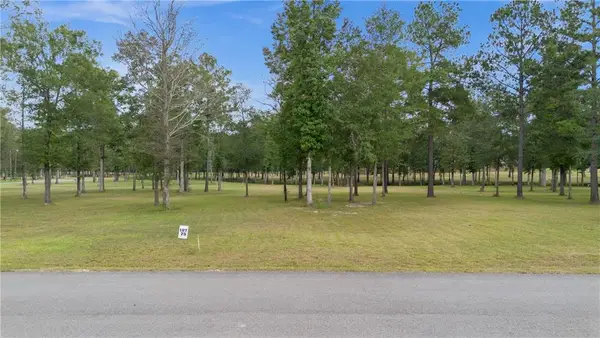 $39,500Active1.23 Acres
$39,500Active1.23 Acres750 Sunrise Drive, Deville, LA 71328
MLS# 2541545Listed by: RITCHIE REAL ESTATE - New
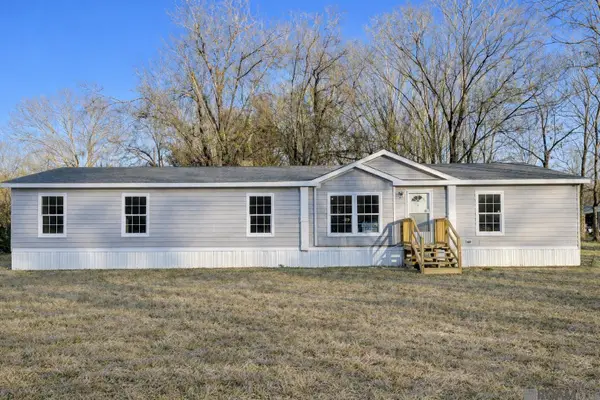 $174,900Active3 beds 2 baths2,304 sq. ft.
$174,900Active3 beds 2 baths2,304 sq. ft.227 Varvarosky Road, Deville, LA 71328
MLS# 2026002081Listed by: UNITED PROPERTIES OF LOUISIANA 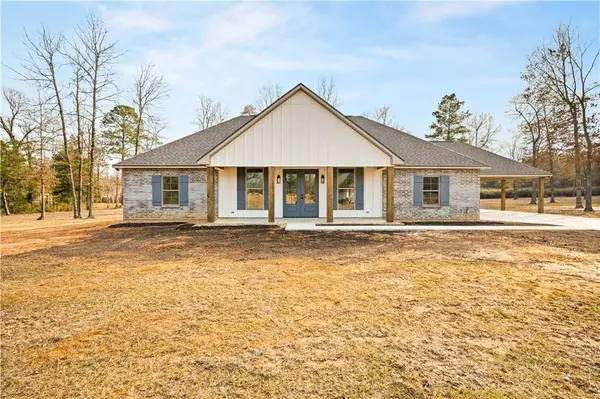 $349,900Active3 beds 2 baths1,875 sq. ft.
$349,900Active3 beds 2 baths1,875 sq. ft.703 Sunrise Drive, Deville, LA 71328
MLS# 2540979Listed by: THE SIGNATURE BROKERAGE $164,900Active3 beds 2 baths1,194 sq. ft.
$164,900Active3 beds 2 baths1,194 sq. ft.40 Downs Drive, Deville, LA 71328
MLS# 2540134Listed by: REALTY EXPERTS, INC. $164,900Active3 beds 2 baths1,194 sq. ft.
$164,900Active3 beds 2 baths1,194 sq. ft.40 Downs Drive, Deville, LA 71328
MLS# 2540134Listed by: REALTY EXPERTS, INC.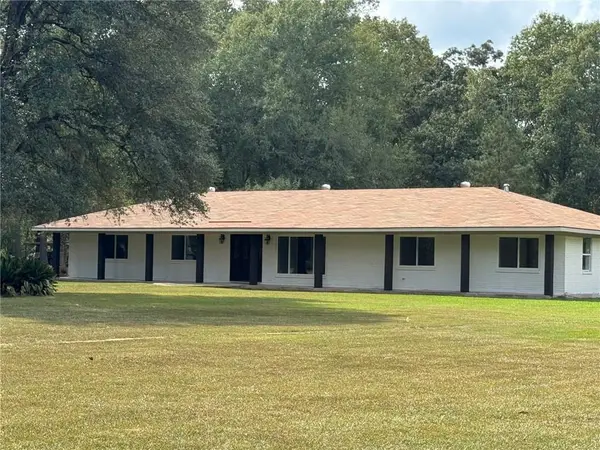 $339,500Active4 beds 4 baths2,370 sq. ft.
$339,500Active4 beds 4 baths2,370 sq. ft.63 Mabou Hill Road, Deville, LA 71328
MLS# 2539904Listed by: CENTURY 21 BUELOW-MILLER REALTY $175,000Active10 Acres
$175,000Active10 Acres0 Varvarosky Road, Deville, LA 71328
MLS# CN2538111Listed by: CALL THE KELONES REALTY

