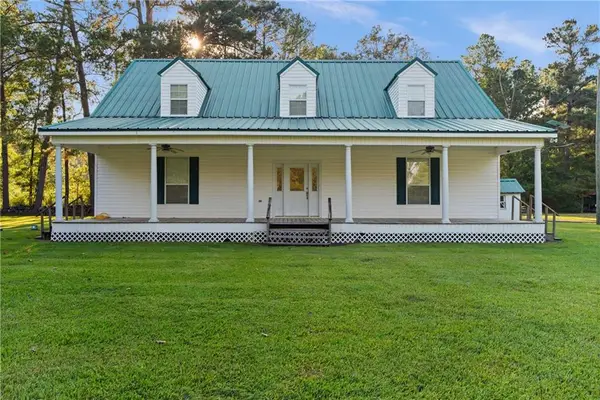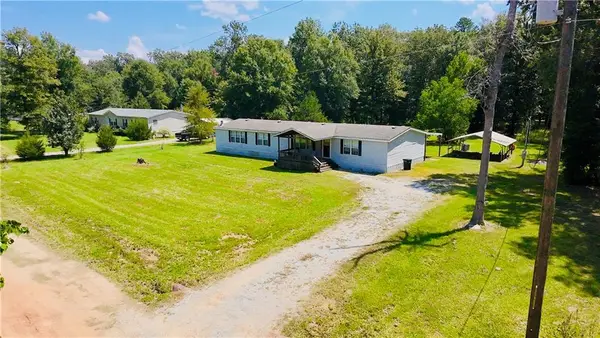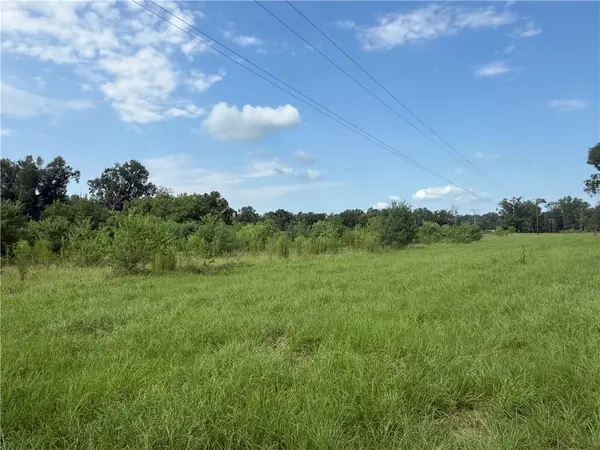8000 Hickory Grove Loop, Deville, LA 71328
Local realty services provided by:Better Homes and Gardens Real Estate Rhodes Realty
8000 Hickory Grove Loop,Deville, LA 71328
$395,000
- 2 Beds
- 3 Baths
- 2,186 sq. ft.
- Single family
- Active
Listed by:mary sonnier
Office:exp realty, llc.
MLS#:2519946
Source:LA_CLBOR
Price summary
- Price:$395,000
- Price per sq. ft.:$77.82
About this home
Stunning Barndominium Retreat on 5.23 Acres. Welcome to a one-of-a-kind property that combines timeless durability, comfort and thoughtful design. From the moment you arrive, you’ll be captivated by the soaring 26-foot ceilings, sprawling porches, and the peaceful privacy this home offers. Inside, the open-concept living, dining, and kitchen areas are bathed in natural light, with beautiful views framed by every window. The kitchen is equipped with a nostalgic farmhouse sink, gas for cooking, a tankless hot water heater, and the peace of mind of a whole-house generator. Foam insulation ensures low utility costs year-round. The primary suite is conveniently located on the main level and offers its own private retreat. Upstairs, guests enjoy their own private suite with full bath, while a spacious bonus room serves as a game room—or could easily be transformed into additional bedrooms. This home is also perfectly suited for multi-generational living. It offers the flexibility for parents, in-laws, or extended family to live comfortably together while still maintaining privacy. A convenient half bath is located downstairs for guests. The home is wrapped on three sides with welcoming porches, ready for enjoying morning coffee or evening relaxation. Stargazing under the Louisiana sky may just become a new hobby. Just beyond the kitchen window, you’ll find a sparkling pool with wrought-iron fencing—the ultimate backyard oasis. Car enthusiasts, hobbyists, and RV owners will love the massive shop/garage, complete with two roll-up doors in the front and a 14' RV door in the back. There’s room for vehicles, an RV, and workshop space—all under one roof. Do you need RV parking? If so, you are set up with a 50 amp plug, water and sewer. This 5.23 acres of partially shaded land, this delivers a mix of seclusion and open space. Built to last forever and designed for modern living, this home truly has it all. Don't miss it.
Contact an agent
Home facts
- Year built:2023
- Listing ID #:2519946
- Added:12 day(s) ago
- Updated:September 16, 2025 at 03:18 PM
Rooms and interior
- Bedrooms:2
- Total bathrooms:3
- Full bathrooms:2
- Half bathrooms:1
- Living area:2,186 sq. ft.
Heating and cooling
- Cooling:3+ Units, Wall Unit(s)
- Heating:Ductless, Heating, Multiple Heating Units, Wall Furnace
Structure and exterior
- Roof:Metal
- Year built:2023
- Building area:2,186 sq. ft.
- Lot area:5.23 Acres
Utilities
- Water:Public
- Sewer:Treatment Plant
Finances and disclosures
- Price:$395,000
- Price per sq. ft.:$77.82
New listings near 8000 Hickory Grove Loop
- New
 $315,000Active3 beds 3 baths2,634 sq. ft.
$315,000Active3 beds 3 baths2,634 sq. ft.75 Ed Thompson Road, Deville, LA 71328
MLS# 2521267Listed by: RITCHIE REAL ESTATE - New
 $169,900Active4 beds 2 baths2,278 sq. ft.
$169,900Active4 beds 2 baths2,278 sq. ft.20 Rasberry Lane, Deville, LA 71328
MLS# 2519641Listed by: KELLER WILLIAMS REALTY CENLA PARTNERS - New
 $169,900Active4 beds 2 baths2,278 sq. ft.
$169,900Active4 beds 2 baths2,278 sq. ft.20 Rasberry Lane, Deville, LA 71328
MLS# 2519641Listed by: KELLER WILLIAMS REALTY CENLA PARTNERS - New
 $125,000Active3 beds 2 baths1,400 sq. ft.
$125,000Active3 beds 2 baths1,400 sq. ft.85 Jim Bryant Road, Deville, LA 71328
MLS# 2520705Listed by: RITCHIE REAL ESTATE - New
 $125,000Active3 beds 2 baths1,400 sq. ft.
$125,000Active3 beds 2 baths1,400 sq. ft.85 Jim Bryant Road, Deville, LA 71328
MLS# 2520705Listed by: RITCHIE REAL ESTATE - New
 $39,900Active1 beds 1 baths890 sq. ft.
$39,900Active1 beds 1 baths890 sq. ft.274 Woodson Landing Road, Deville, LA 71328
MLS# 2521312Listed by: SOUTHERN HOMES AND LAND REAL ESTATE - New
 $60,000Active4 beds 2 baths1,595 sq. ft.
$60,000Active4 beds 2 baths1,595 sq. ft.26 H Brown Road, Deville, LA 71328
MLS# 2521023Listed by: THE REALTY COMPANY OF LOUISIANA, LLC - New
 $199,500Active3 beds 2 baths2,189 sq. ft.
$199,500Active3 beds 2 baths2,189 sq. ft.78 Shelby Smith Road, Deville, LA 71328
MLS# 2520377Listed by: RITCHIE REAL ESTATE - New
 $105,000Active7 Acres
$105,000Active7 AcresTBD Paul Road, Deville, LA 71328
MLS# 2520189Listed by: RITCHIE REAL ESTATE  $149,900Active6 beds 3 baths2,160 sq. ft.
$149,900Active6 beds 3 baths2,160 sq. ft.1190 Highway 115 Highway, Deville, LA 71328
MLS# 2520029Listed by: LOUISIANA LAGNIAPPE REALTY, LLC
