2252 Highway 837, Downsville, LA 71234
Local realty services provided by:Better Homes and Gardens Real Estate Veranda Realty
2252 Highway 837,Downsville, LA 71234
$539,000
- 4 Beds
- 3 Baths
- 3,409 sq. ft.
- Single family
- Active
Listed by: sandy johnson
Office: coldwell banker group one realty
MLS#:216583
Source:LA_NEBOR
Price summary
- Price:$539,000
- Price per sq. ft.:$121.29
About this home
Make this New Construction Nestled on a sprawling 3 acres your new address. This home has the perfect blend of Modern Luxury and private outdoor living with 4 bedrooms and 2.1 baths. This thoughtfully large designed home boasts over 3,000 heated sq ft. featuring an Open-concept layout, showcasing high ceilings and abundant natural sunlight. The kitchen is perfect for large entertaining or just quiet meals at home with ample storage, walk -in pantry and enough space for multiple cooks in the kitchen at the same time. The butcher block top on the island and the concrete countertops give the home a warm country vibe. And two rooms off the kitchen offer different options for formal dining and breakfast room or make one a butlers area for buffet style. The main bedroom is on the 1st floor and connects to a sprawling on-suite, come soak in your free standing soaker tub or walk into the oversized custom tiled shower. When you walk up on the massive wrap-around porch, you get that truly southern home feel complete with a double wooden front door that opens up to a gorgeous wooden staircase leading up to the 2nd story with 3 more bedrooms and full bath.
Contact an agent
Home facts
- Year built:2025
- Listing ID #:216583
- Added:139 day(s) ago
- Updated:February 13, 2026 at 04:01 PM
Rooms and interior
- Bedrooms:4
- Total bathrooms:3
- Full bathrooms:2
- Half bathrooms:1
- Living area:3,409 sq. ft.
Heating and cooling
- Cooling:Central Air
- Heating:Natural Gas
Structure and exterior
- Roof:Architectural Style
- Year built:2025
- Building area:3,409 sq. ft.
- Lot area:3 Acres
Schools
- High school:WEST OUACHITA
- Middle school:CALHOUN O
- Elementary school:CALHOUN/CENTRAL
Utilities
- Water:Public
- Sewer:Mechanical
Finances and disclosures
- Price:$539,000
- Price per sq. ft.:$121.29
New listings near 2252 Highway 837
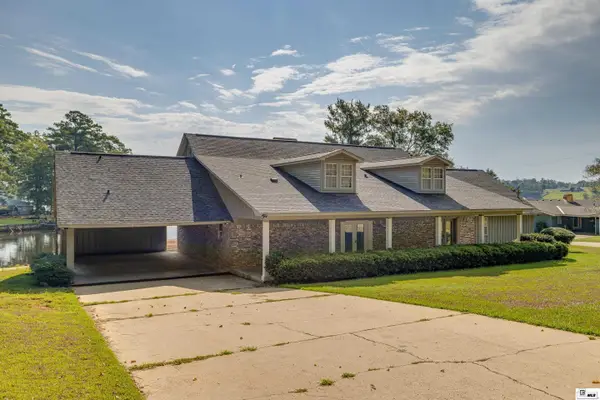 $520,000Active4 beds 4 baths4,550 sq. ft.
$520,000Active4 beds 4 baths4,550 sq. ft.290 Lakeside Road, Downsville, LA 71234-0000
MLS# 217573Listed by: DB REAL ESTATE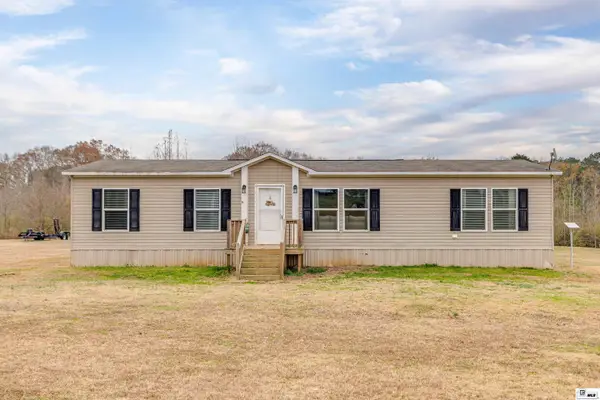 $155,000Active4 beds 2 baths1,498 sq. ft.
$155,000Active4 beds 2 baths1,498 sq. ft.357 Butch Pardue Road, Downsville, LA 71234
MLS# 217519Listed by: HARRISON LILLY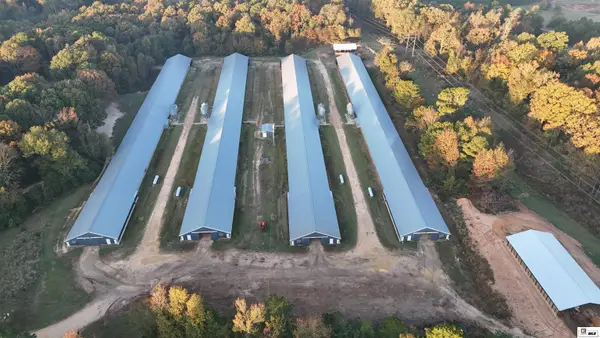 $1,200,000Active11.78 Acres
$1,200,000Active11.78 Acres1034 Mccrary Road, Downsville, LA 71234
MLS# 217158Listed by: UNITED COUNTRY - SOUTHERN STAT $65,000Active0.8 Acres
$65,000Active0.8 Acres000 Hurricane Creek Road, Downsville, LA 71241
MLS# 217137Listed by: BOOTH REALTY, LLC $220,000Active3 beds 2 baths1,248 sq. ft.
$220,000Active3 beds 2 baths1,248 sq. ft.280 Carter Road, Downsville, LA 71234
MLS# 216622Listed by: MARY KAY REALTY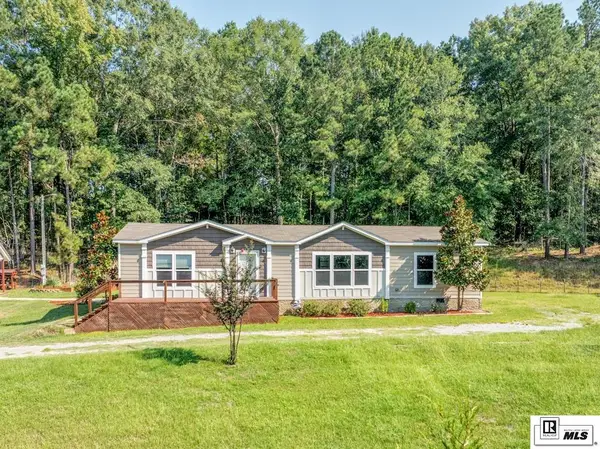 $280,000Pending3 beds 2 baths1,568 sq. ft.
$280,000Pending3 beds 2 baths1,568 sq. ft.1599 Littleton Loop Road, Downsville, LA 71234-0000
MLS# 216333Listed by: KELLER WILLIAMS PARISHWIDE PARTNERS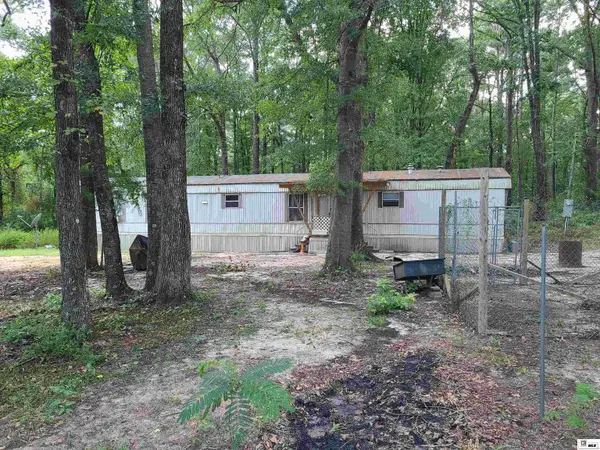 $115,000Active-- beds -- baths
$115,000Active-- beds -- baths396 Highway 145, Downsville, LA 71234
MLS# 216019Listed by: KELLER WILLIAMS PARISHWIDE PARTNERS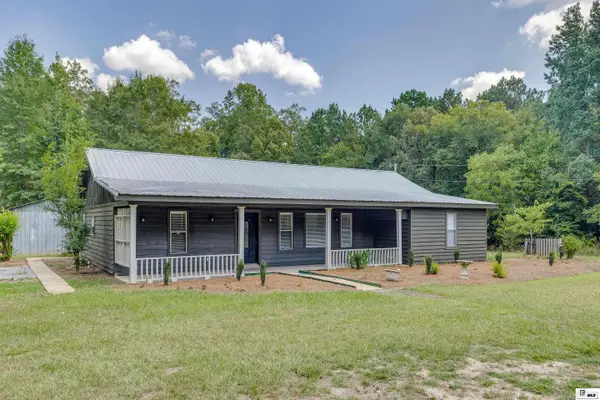 $295,000Active2 beds 2 baths1,881 sq. ft.
$295,000Active2 beds 2 baths1,881 sq. ft.281 Williams Road, Downsville, LA 71234
MLS# 215999Listed by: HARRISON LILLY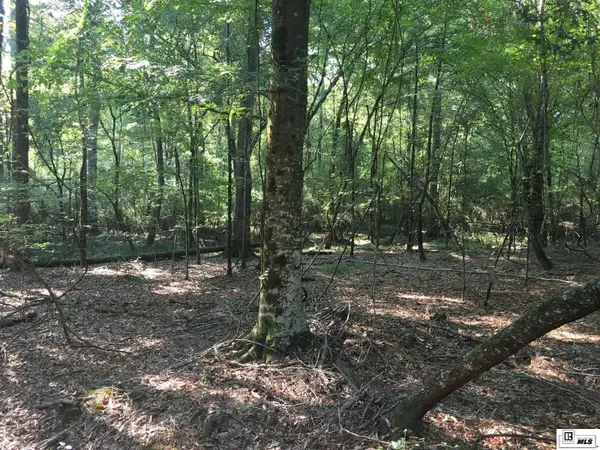 $99,000Active20 Acres
$99,000Active20 Acres000 Highway 552, Downsville, LA 71234
MLS# 215796Listed by: LOUISIANA LAND AND HOMES, LLC

