198 East Glenn Road, Dry Prong, LA 71423
Local realty services provided by:Better Homes and Gardens Real Estate Rhodes Realty
198 East Glenn Road,Dry Prong, LA 71423
$549,000
- 4 Beds
- 4 Baths
- 3,155 sq. ft.
- Single family
- Active
Listed by: debbie goynes
Office: service first realty
MLS#:2510214
Source:LA_CLBOR
Price summary
- Price:$549,000
- Price per sq. ft.:$85.04
About this home
Finally—The Perfect Blend of Luxury & Privacy Awaits!
Just 13.4 miles from Alexandria via the expressway, this one-of-a-kind retreat at 198 E Glenn Rd in Dry Prong brings you the serenity of country living without sacrificing convenience.
Step inside to be instantly wowed by 14-foot vaulted ceilings, custom crown molding, and luxurious finishes that whisper “you’ve arrived.” The heart of the home—a chef-inspired kitchen—offers granite countertops, stainless double ovens, double dishwashers, a conduction cooktop, large walk-in pantry, and even pull-out spice racks that make every meal prep a joy (and a little bougie).
The oversized primary suite is a spa-like sanctuary with double tray ceilings, peaceful pond views, and a barrel-ceiling entrance to your ensuite oasis complete with a triple vanity, perfect for pampering.
Guests and family won’t feel left out—the secondary bedrooms also boast tray ceilings, elegant moldings, and their own exterior doors to the covered porch. One even has a direct view of the shimmering stocked pond—talk about a peaceful wake-up call.
But wait until you step outside...
A custom playhouse for the young (or young at heart)
A barn and covered RV storage
A workshop equipped with its own fireplace, bathroom, and HVAC system—perfect for hobbies, side hustles, or serious tinkering
And let's not forget the 21?KW Generac generator fueled by a 300-gallon propane tank, giving you peace of mind year-round
This home is cooled with a five-zone A/C system to keep every corner comfortable no matter the season.
And the cherry on top? That peaceful stocked pond where mornings are for coffee and quiet reflection, and evenings are for casting a line as the sun goes down.
Bonus: This one’s even better in person. Pictures don’t do it justice.
Come experience the tranquility, craftsmanship, and convenience for yourself. Your dream home is calling—are you ready to answer?
Contact an agent
Home facts
- Year built:2009
- Listing ID #:2510214
- Added:236 day(s) ago
- Updated:February 24, 2026 at 04:09 PM
Rooms and interior
- Bedrooms:4
- Total bathrooms:4
- Full bathrooms:3
- Half bathrooms:1
- Living area:3,155 sq. ft.
Heating and cooling
- Cooling:Central Air
- Heating:Central, Heating
Structure and exterior
- Roof:Asphalt, Shingle
- Year built:2009
- Building area:3,155 sq. ft.
- Lot area:10 Acres
Schools
- High school:Grant
- Middle school:Grant
- Elementary school:South Grant
Utilities
- Water:Public
- Sewer:Septic Tank
Finances and disclosures
- Price:$549,000
- Price per sq. ft.:$85.04
New listings near 198 East Glenn Road
- New
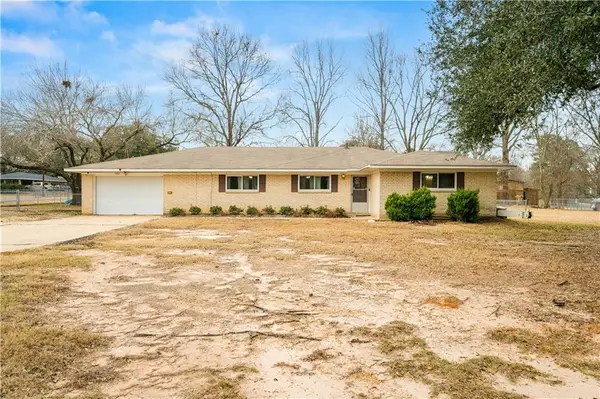 $168,000Active4 beds 3 baths2,148 sq. ft.
$168,000Active4 beds 3 baths2,148 sq. ft.1022 2nd Street, Dry Prong, LA 71423
MLS# 2543159Listed by: THE SIGNATURE BROKERAGE - New
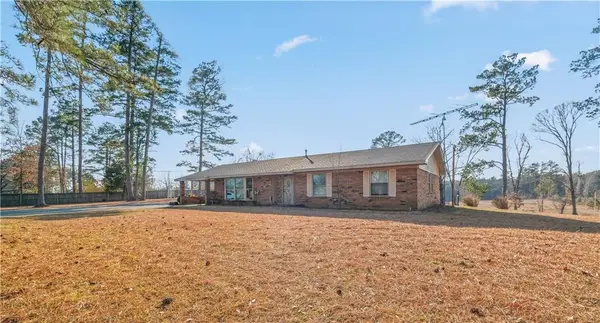 $280,000Active3 beds 2 baths1,646 sq. ft.
$280,000Active3 beds 2 baths1,646 sq. ft.1348 Fairfield Road, Dry Prong, LA 71423
MLS# 2542833Listed by: KELLER WILLIAMS REALTY CENLA PARTNERS - New
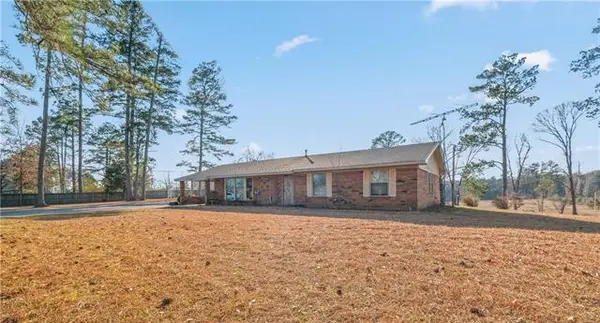 $280,000Active3 beds 2 baths1,646 sq. ft.
$280,000Active3 beds 2 baths1,646 sq. ft.1348 Fairfield Road, Dry Prong, LA 71423
MLS# CN2542833Listed by: KELLER WILLIAMS REALTY CENLA PARTNERS 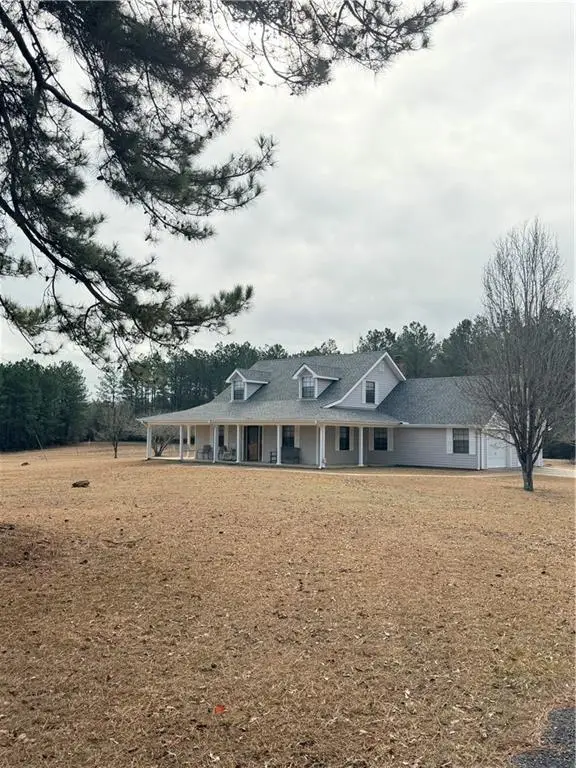 $279,900Pending3 beds 2 baths2,318 sq. ft.
$279,900Pending3 beds 2 baths2,318 sq. ft.228 John Sandifer Road, Dry Prong, LA 71423
MLS# 2541708Listed by: REALTY EXPERTS, INC.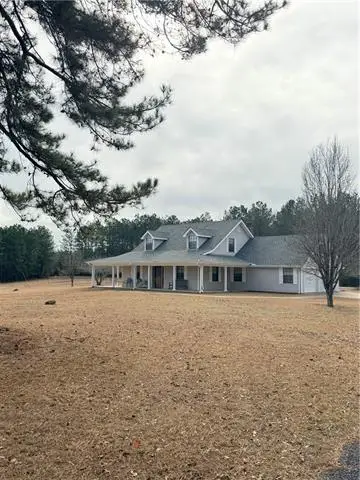 $279,900Pending3 beds 2 baths2,318 sq. ft.
$279,900Pending3 beds 2 baths2,318 sq. ft.228 John Sandifer Road, Dry Prong, LA 71423
MLS# CN2541708Listed by: REALTY EXPERTS, INC.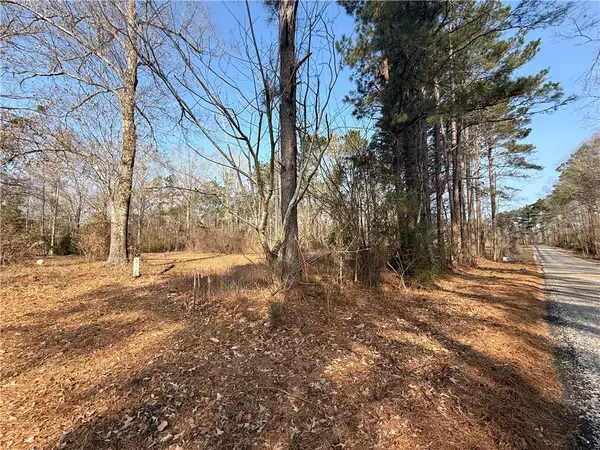 $75,000Active5.5 Acres
$75,000Active5.5 Acres0 Fairfield Road, Dry Prong, LA 71423
MLS# 2542719Listed by: MARIANA HEATON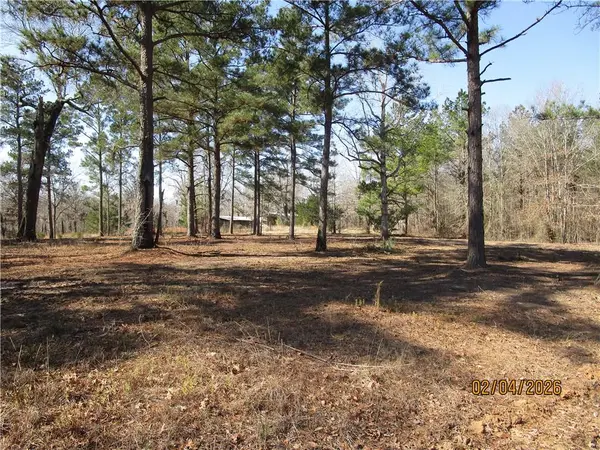 $52,500Active0 Acres
$52,500Active0 AcresTBD Hog Island Spur Road, Dry Prong, LA 71423
MLS# 2542368Listed by: KLARK HATAWAY REALTY LLC $89,000Pending3 beds 2 baths1,700 sq. ft.
$89,000Pending3 beds 2 baths1,700 sq. ft.111 Paul Street, Dry Prong, LA 71423
MLS# 2540044Listed by: ALPHA TEAM, LLC $60,240Active6 beds 2 baths2,340 sq. ft.
$60,240Active6 beds 2 baths2,340 sq. ft.2521 Grays Creek Road, Dry Prong, LA 71423
MLS# CN2524548Listed by: SPRIG REAL ESTATE, LLC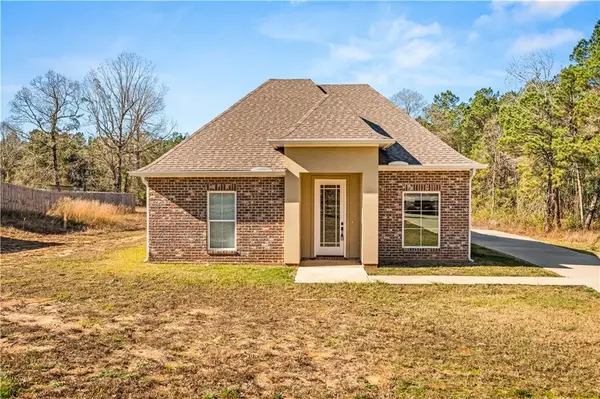 $290,000Active3 beds 2 baths1,437 sq. ft.
$290,000Active3 beds 2 baths1,437 sq. ft.318 Walker Gravel Pit Road, Dry Prong, LA 71423
MLS# 2536176Listed by: RITCHIE REAL ESTATE

