1108 Pea Ridge Road, Dubach, LA 71225
Local realty services provided by:Better Homes and Gardens Real Estate Rhodes Realty
1108 Pea Ridge Road,Dubach, LA 71225
$315,000
- 4 Beds
- 2 Baths
- 2,204 sq. ft.
- Single family
- Active
Listed by: robyn brown
Office: heritage realty group, llc.
MLS#:216540
Source:LA_NEBOR
Price summary
- Price:$315,000
- Price per sq. ft.:$121.15
About this home
Don't miss this 4 BR/ 2 BA modern farm house on 4.5 acres within 10 miles of downtown Ruston. You will love the front porch overlooking rolling hills of North Lincoln Parish, fig tree and a blueberry bush. Access the front porch from the kitchen or master bedroom to enjoy the beautiful view. The exterior of the home was recently repainted and compliments the black metal roof and shutters. The kitchen has stainless steel appliances, open style cabinets and a breakfast bar. You will love the kitchen backsplash, breakfast area and the view from the kitchen sink. Two bedrooms downstairs and 2 spacious bedrooms upstairs create an efficient floor plan. Don't miss the laundry room adjacent the master bedroom and downstairs bathroom. The current owners have enjoyed exploring the adjacent wooded property and creek and bonfires in the backyard in the Fall. You will be able to store your recreation equipment in the pole shed located on the property. New windows have been installed, both bathrooms have been renovated and new exterior doors finish the renovation. Check out the video showing attached to appreciate all the updates that complete this modern farm house. Recently appraised.
Contact an agent
Home facts
- Year built:1984
- Listing ID #:216540
- Added:96 day(s) ago
- Updated:December 29, 2025 at 04:12 PM
Rooms and interior
- Bedrooms:4
- Total bathrooms:2
- Full bathrooms:2
- Living area:2,204 sq. ft.
Heating and cooling
- Cooling:Central Air
- Heating:Central, Natural Gas
Structure and exterior
- Roof:Metal
- Year built:1984
- Building area:2,204 sq. ft.
- Lot area:4.5 Acres
Schools
- Middle school:RUSTON L
- Elementary school:Hillcrest/Ruston Elementary
Utilities
- Water:Public
- Sewer:Public
Finances and disclosures
- Price:$315,000
- Price per sq. ft.:$121.15
- Tax amount:$650
New listings near 1108 Pea Ridge Road
- New
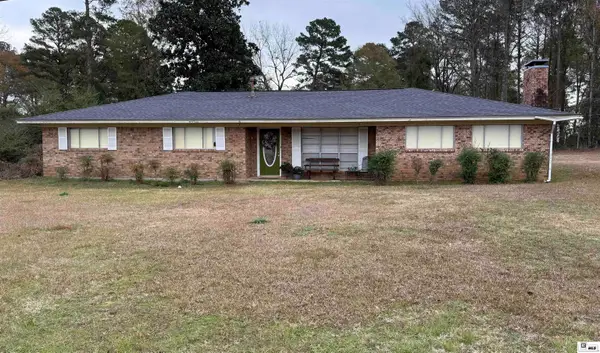 $245,000Active4 beds 2 baths1,948 sq. ft.
$245,000Active4 beds 2 baths1,948 sq. ft.2979 Highway 167, Dubach, LA 71235
MLS# 217477Listed by: TAMI LOCKWOOD ALEXANDER 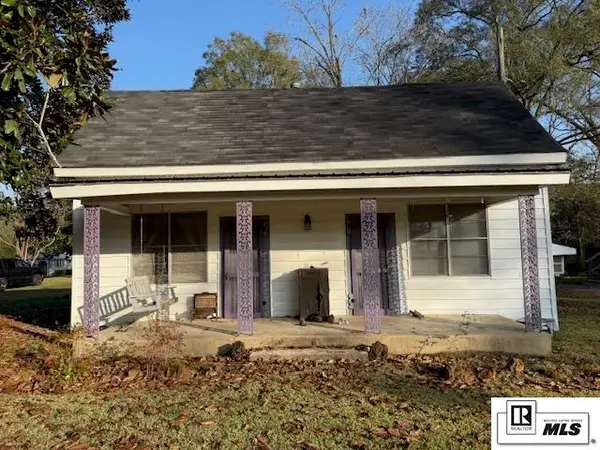 $89,000Active3 beds 2 baths1,433 sq. ft.
$89,000Active3 beds 2 baths1,433 sq. ft.106 Larry Street, Dubach, LA 71235-0000
MLS# 217426Listed by: LOUISIANA ORCHARD REALTY LLC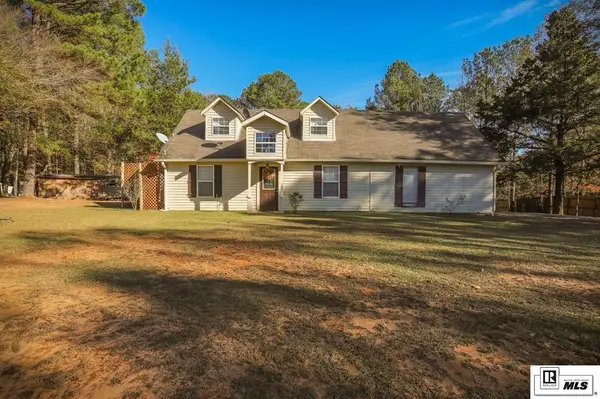 $250,000Active3 beds 2 baths1,622 sq. ft.
$250,000Active3 beds 2 baths1,622 sq. ft.886 New Prospect Road, Dubach, LA 71235
MLS# 217422Listed by: BRASHER GROUP $215,000Active4 beds 2 baths1,740 sq. ft.
$215,000Active4 beds 2 baths1,740 sq. ft.111 New Prospect Road, Dubach, LA 71235
MLS# 217187Listed by: COLDWELL BANKER GROUP ONE REALTY $150,000Active3 beds 2 baths1,833 sq. ft.
$150,000Active3 beds 2 baths1,833 sq. ft.138 Rex Street, Dubach, LA 71235-0000
MLS# 217128Listed by: LOUISIANA ORCHARD REALTY LLC $120,000Active3 beds 1 baths1,720 sq. ft.
$120,000Active3 beds 1 baths1,720 sq. ft.113 Main Street, Dubach, LA 71235
MLS# 217041Listed by: VANGUARD REALTY $130,000Active3 beds 1 baths1,248 sq. ft.
$130,000Active3 beds 1 baths1,248 sq. ft.7631 Fellowship Road, Dubach, LA 71235
MLS# 217018Listed by: COURTNEY L. COOPER REAL ESTATE LLC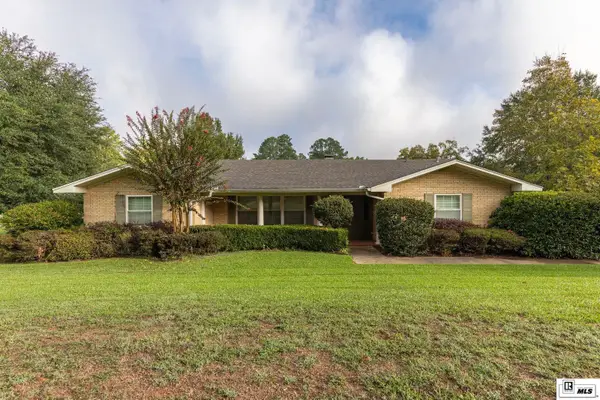 $270,000Active4 beds 3 baths3,007 sq. ft.
$270,000Active4 beds 3 baths3,007 sq. ft.106 Seth Street, Dubach, LA 71235
MLS# 216585Listed by: VANGUARD REALTY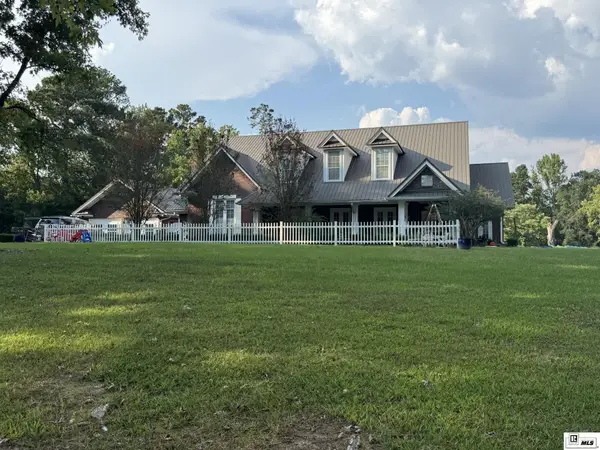 $549,000Active4 beds 3 baths3,786 sq. ft.
$549,000Active4 beds 3 baths3,786 sq. ft.2360 Highway 152, Dubach, LA 71235
MLS# 216493Listed by: RE/MAX RESULTS REALTY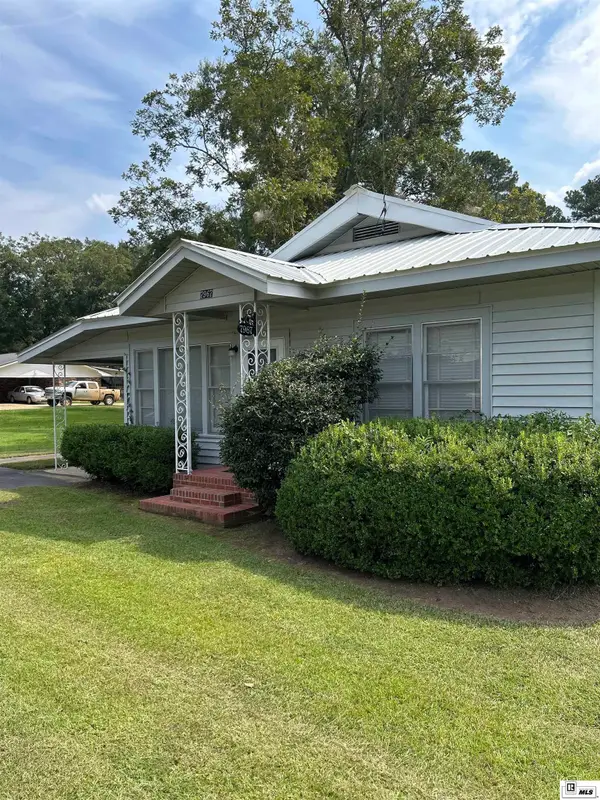 $100,000Active2 beds 1 baths1,405 sq. ft.
$100,000Active2 beds 1 baths1,405 sq. ft.7967 Hico Street, Dubach, LA 71235
MLS# 216448Listed by: PROPERTUITY REALTY
