116 Stoneburg Drive, Duson, LA 70529
Local realty services provided by:Better Homes and Gardens Real Estate Rhodes Realty
Listed by: scott a domingue
Office: keaty real estate team
MLS#:2500004057
Source:LA_RAAMLS
Price summary
- Price:$185,000
- Price per sq. ft.:$144.08
About this home
Welcome to 116 Stoneburg Drive-a charming cottage-style home that perfectly blends comfort, function, and style. This well-maintained property sits on a larger lot than most homes in the neighborhood, providing extra space and privacy. The fully fenced backyard features a double gate for easy access and a spacious workshop, ideal for storage, hobbies, or projects.Inside, the home offers a clean, modern feel with beautiful wood laminate flooring throughout and no carpet anywhere. The kitchen is equipped with elegant granite countertops, creating a stylish and functional space for cooking and entertaining. The primary suite is designed for relaxation, featuring a garden tub, a separate shower, and a generous walk-in closet.Step outside to enjoy a welcoming covered front porch, perfect for relaxing with a morning coffee or evening breeze. With thoughtful updates, extra yard space, and desirable amenities, this home offers excellent value and move-in-ready convenience. 116 Stoneburg Drive is a must-see property in a great location. Schedule your showing today and experience all the charm and comfort this home has to offer.
Contact an agent
Home facts
- Listing ID #:2500004057
- Added:58 day(s) ago
- Updated:December 01, 2025 at 11:13 AM
Rooms and interior
- Bedrooms:3
- Total bathrooms:2
- Full bathrooms:2
- Living area:1,284 sq. ft.
Heating and cooling
- Cooling:Central Air
- Heating:Central Heat, Electric
Structure and exterior
- Roof:Composition
- Building area:1,284 sq. ft.
- Lot area:0.14 Acres
Schools
- High school:Acadiana
- Middle school:Judice
- Elementary school:C S Burke
Utilities
- Sewer:Public Sewer
Finances and disclosures
- Price:$185,000
- Price per sq. ft.:$144.08
New listings near 116 Stoneburg Drive
- New
 $45,000Active0.05 Acres
$45,000Active0.05 Acres1100 S Fieldspan Road, Duson, LA 70529
MLS# 2500005924Listed by: REAL BROKER, LLC - New
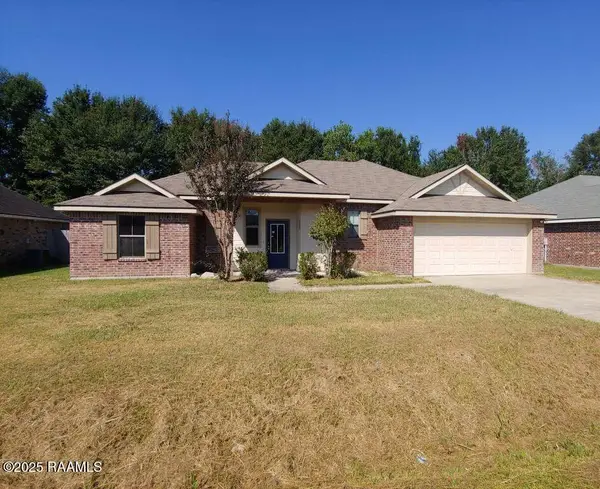 $199,900Active3 beds 2 baths1,575 sq. ft.
$199,900Active3 beds 2 baths1,575 sq. ft.313 Stoneridge Drive, Duson, LA 70529
MLS# 2500005874Listed by: CENTURY 21 ACTION REALTY - New
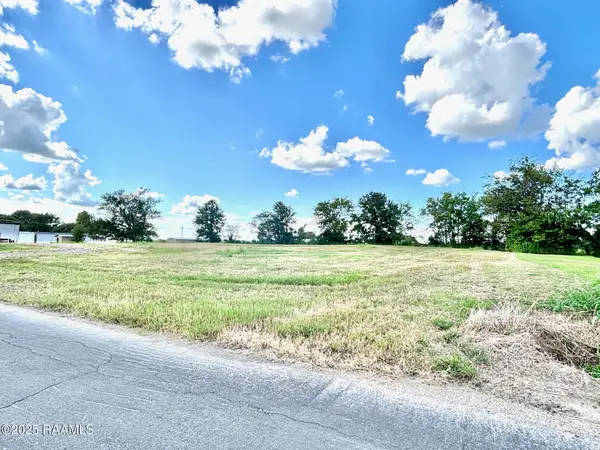 $69,900Active1.88 Acres
$69,900Active1.88 Acres1100blk La Maison Road, Duson, LA 70529
MLS# 2500005863Listed by: A.L.C. REAL ESTATE - New
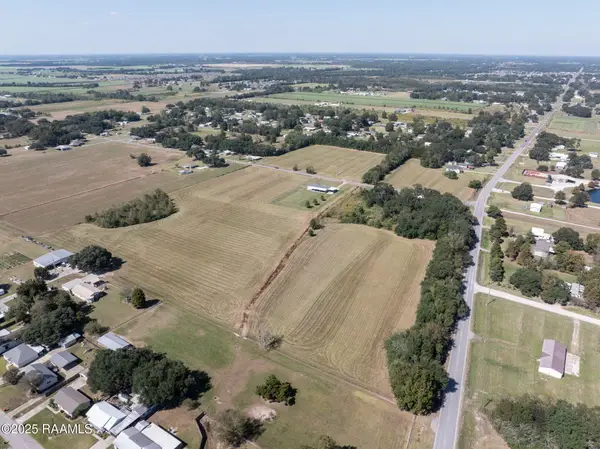 $150,000Active3.6 Acres
$150,000Active3.6 Acres1700-B Blk S Fieldspan Road, Duson, LA 70529
MLS# 2500005804Listed by: EXP REALTY, LLC - New
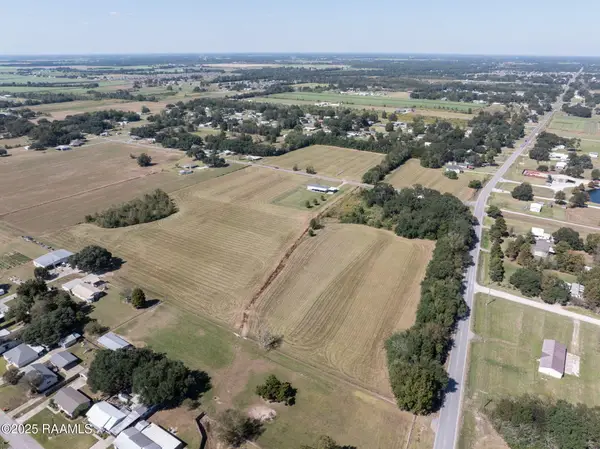 $150,000Active3.6 Acres
$150,000Active3.6 Acres1700-C Blk S Fieldspan Road, Duson, LA 70529
MLS# 2500005805Listed by: EXP REALTY, LLC - New
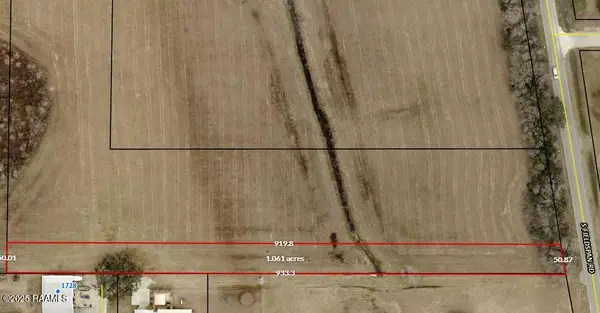 $36,000Active1 Acres
$36,000Active1 Acres1700-A Blk S Fieldspan Road, Duson, LA 70529
MLS# 2500005806Listed by: EXP REALTY, LLC - New
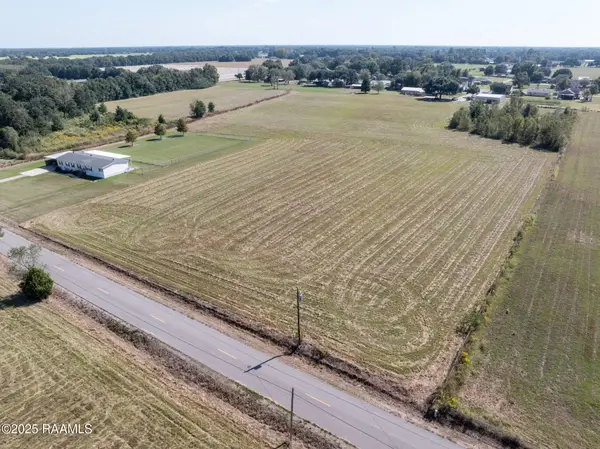 $180,000Active4.8 Acres
$180,000Active4.8 Acres100 Blk P Molbert Road, Duson, LA 70529
MLS# 2500005779Listed by: EXP REALTY, LLC - New
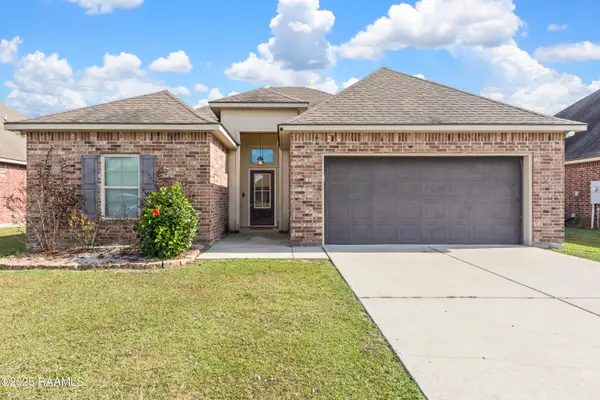 $215,000Active3 beds 2 baths1,689 sq. ft.
$215,000Active3 beds 2 baths1,689 sq. ft.112 Broland Drive, Duson, LA 70529
MLS# 2500005760Listed by: EXP REALTY, LLC - New
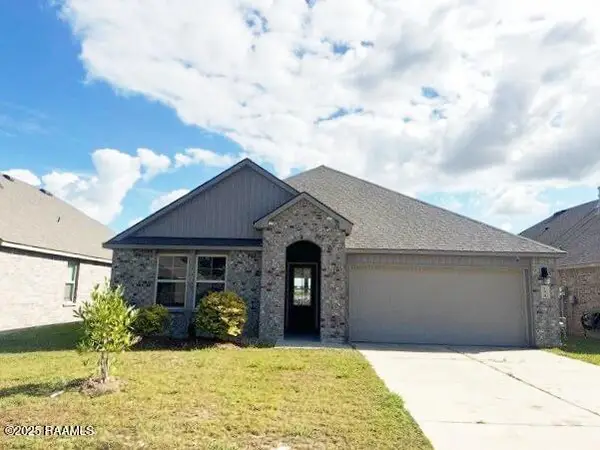 $209,900Active4 beds 2 baths1,836 sq. ft.
$209,900Active4 beds 2 baths1,836 sq. ft.154 Cane Run Court, Duson, LA 70529
MLS# 2500005742Listed by: BRANDON E. BREAUX REAL ESTATE - New
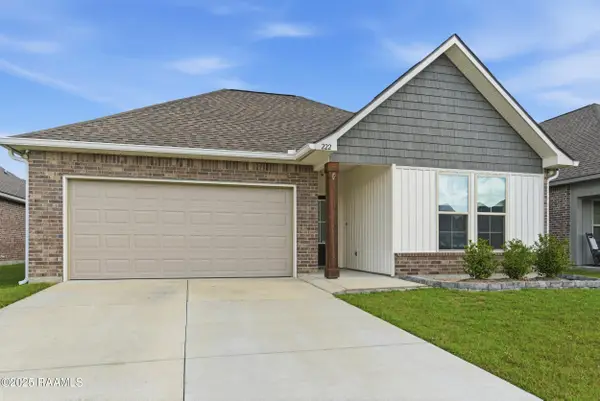 $260,000Active4 beds 3 baths1,833 sq. ft.
$260,000Active4 beds 3 baths1,833 sq. ft.222 Crescent View Lane, Duson, LA 70529
MLS# 2500005728Listed by: KELLER WILLIAMS REALTY ACADIANA
