7515 W Congress Street Ext, Duson, LA 70529
Local realty services provided by:Better Homes and Gardens Real Estate Rhodes Realty
7515 W Congress Street Ext,Duson, LA 70529
$350,000
- 3 Beds
- 3 Baths
- 1,537 sq. ft.
- Single family
- Active
Listed by: debbie c gill
Office: compass
MLS#:2500002727
Source:LA_RAAMLS
Price summary
- Price:$350,000
- Price per sq. ft.:$227.72
About this home
Peaceful country home setting that is situated on 4.38 UNRESTRICTED acres and is only minutes away from Bruke Elementary and town. The kitchen offers ample cabinetry, granite tile countertops, a new dishwasher and is open to the dining room. The split floorplan with the primary bedroom that has tile flooring, a walk-in closet and a primary bathroom. The living room and two additional bedrooms have laminated wood flooring. You will find a metal 40 x 25 detached garage with remotes in addition to the attached 2 car carport that is under roof. There is also a 40x40 metal workshop that has an oversized garage doors on one side and a roll-up door on the other making it ideal for doing hobbies, storing toys or whatever you need to store. Don't miss the 40 x 20 corrugated metal RV carport. There's no shortage of trees , including pecan, love oaks, pines and magnolia to name a few. The roof and water heater were replaced in 2020. The septic system was pumped out 10/24. This home is powered by SLEMCO and move in ready! This home has never flooded. Call your agent for a personal showing!
Contact an agent
Home facts
- Year built:1969
- Listing ID #:2500002727
- Added:312 day(s) ago
- Updated:December 15, 2025 at 03:23 PM
Rooms and interior
- Bedrooms:3
- Total bathrooms:3
- Full bathrooms:2
- Half bathrooms:1
- Living area:1,537 sq. ft.
Heating and cooling
- Cooling:Central Air
- Heating:Central Heat, Electric
Structure and exterior
- Roof:Composition
- Year built:1969
- Building area:1,537 sq. ft.
- Lot area:4.38 Acres
Schools
- High school:Acadiana
- Middle school:Judice
- Elementary school:C S Burke
Utilities
- Sewer:Septic Tank
Finances and disclosures
- Price:$350,000
- Price per sq. ft.:$227.72
New listings near 7515 W Congress Street Ext
- New
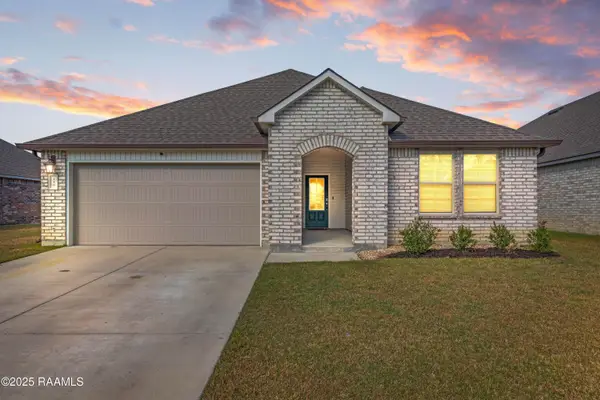 $229,500Active4 beds 2 baths1,786 sq. ft.
$229,500Active4 beds 2 baths1,786 sq. ft.110 Still Lake Drive, Duson, LA 70529
MLS# 2500006253Listed by: KELLER WILLIAMS REALTY ACADIANA - New
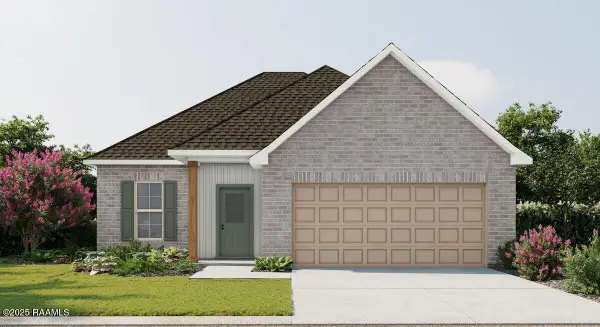 $228,198Active3 beds 2 baths1,629 sq. ft.
$228,198Active3 beds 2 baths1,629 sq. ft.504 Judice Lane, Duson, LA 70529
MLS# 2500006225Listed by: CICERO REALTY LLC - New
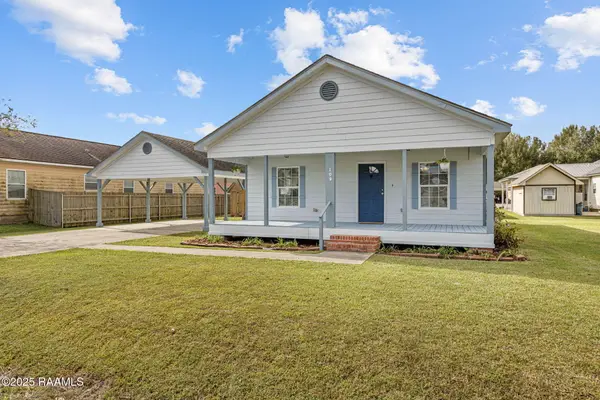 $180,000Active3 beds 2 baths1,236 sq. ft.
$180,000Active3 beds 2 baths1,236 sq. ft.109 Stoneburg Drive, Duson, LA 70529
MLS# 2500006168Listed by: REAL BROKER, LLC  $220,746Pending3 beds 2 baths1,498 sq. ft.
$220,746Pending3 beds 2 baths1,498 sq. ft.401 Meadow Ridge Lane, Duson, LA 70529
MLS# 2500006144Listed by: CICERO REALTY LLC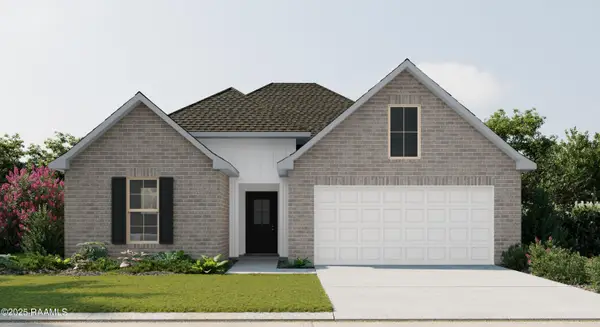 $236,195Pending3 beds 2 baths1,689 sq. ft.
$236,195Pending3 beds 2 baths1,689 sq. ft.404 Judice Lane, Duson, LA 70529
MLS# 2500006128Listed by: CICERO REALTY LLC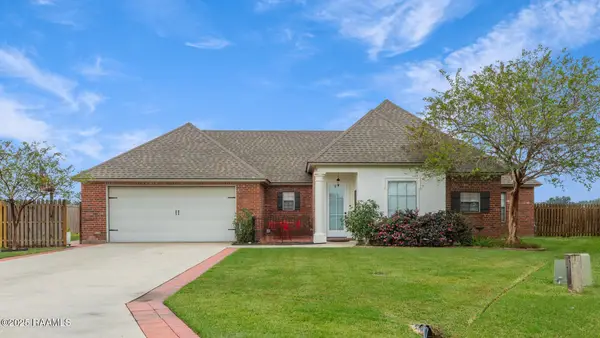 $320,000Active3 beds 2 baths2,022 sq. ft.
$320,000Active3 beds 2 baths2,022 sq. ft.210 Beringer Drive, Duson, LA 70529
MLS# 2500005983Listed by: COMPASS $218,500Active3 beds 2 baths1,447 sq. ft.
$218,500Active3 beds 2 baths1,447 sq. ft.303 Oak Heights Drive, Duson, LA 70529
MLS# 2500005931Listed by: KEATY REAL ESTATE TEAM $234,500Active4 beds 2 baths1,704 sq. ft.
$234,500Active4 beds 2 baths1,704 sq. ft.300 Oak Heights Drive, Duson, LA 70529
MLS# 2500005929Listed by: KEATY REAL ESTATE TEAM $228,500Active3 beds 2 baths1,613 sq. ft.
$228,500Active3 beds 2 baths1,613 sq. ft.302 Oak Heights Drive, Duson, LA 70529
MLS# 2500005930Listed by: KEATY REAL ESTATE TEAM $45,000Active0.5 Acres
$45,000Active0.5 Acres1100 S Fieldspan Road, Duson, LA 70529
MLS# 2500005924Listed by: REAL BROKER, LLC
