911 Jenkins Road, Duson, LA 70529
Local realty services provided by:Better Homes and Gardens Real Estate Rhodes Realty

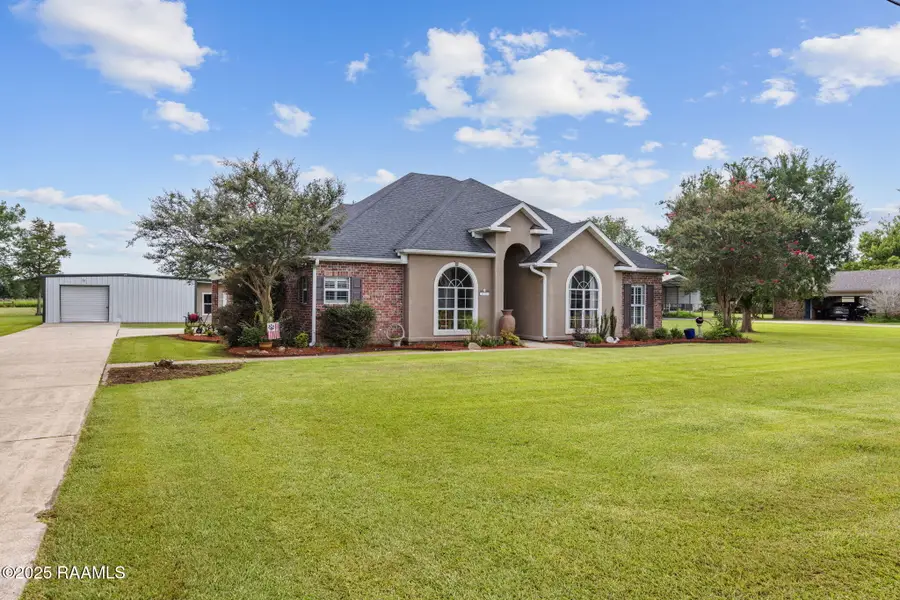
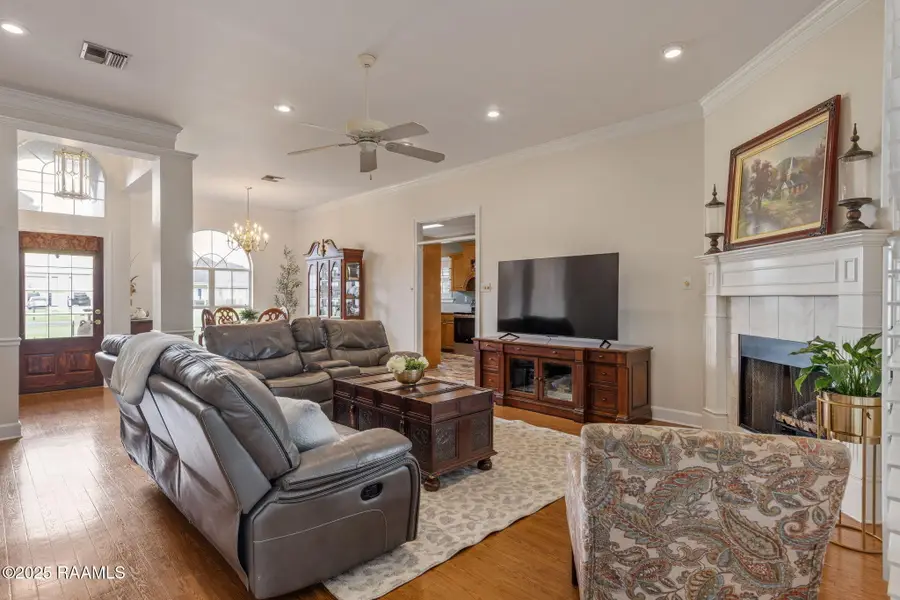
911 Jenkins Road,Duson, LA 70529
$350,000
- 3 Beds
- 2 Baths
- 2,008 sq. ft.
- Single family
- Active
Listed by:shelley rhodes
Office:keller williams realty acadiana
MLS#:2500001403
Source:LA_RAAMLS
Price summary
- Price:$350,000
- Price per sq. ft.:$174.3
About this home
This beautiful 3-bedroom, 2-bathroom split floor plan home sits on just under an acre and offers the perfect blend of comfort, functionality, and outdoor space. The expansive yard and detached workshop make it ideal for those who love space to relax, work, or play. Step into the kitchen, where granite countertops and a cozy breakfast area make everyday living and entertaining a breeze. Just off the kitchen, you'll find a convenient office nook and a laundry room with access to the patio. The freshly painted living room is bright and open, seamlessly flowing into the formal dining room--perfect for gatherings and holiday dinners. The generous primary suite has two closets and an ensuite bathroom with dual vanities, a garden tub, and a walk-in shower. Enjoy cool evenings by the wood-burning fireplace or host summer barbecues on the large back patio. The workshop features a work area with a roll-up door and an attached building that was previously used as a craft room--offering endless possibilities for hobbies or storage. Homes like this don't come around often. Schedule your private tour today and see all this property has to offer!
Contact an agent
Home facts
- Listing Id #:2500001403
- Added:26 day(s) ago
- Updated:August 06, 2025 at 05:45 PM
Rooms and interior
- Bedrooms:3
- Total bathrooms:2
- Full bathrooms:2
- Living area:2,008 sq. ft.
Heating and cooling
- Cooling:Central Air
- Heating:Central Heat
Structure and exterior
- Roof:Composition
- Building area:2,008 sq. ft.
- Lot area:0.98 Acres
Schools
- High school:Acadiana
- Middle school:Scott
- Elementary school:Westside
Utilities
- Sewer:Septic Tank
Finances and disclosures
- Price:$350,000
- Price per sq. ft.:$174.3
New listings near 911 Jenkins Road
- New
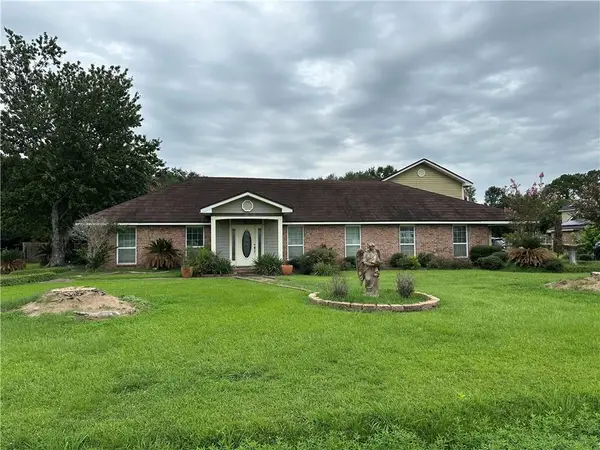 $240,000Active4 beds 3 baths3,524 sq. ft.
$240,000Active4 beds 3 baths3,524 sq. ft.115 Ridgela Drive, Duson, LA 70529
MLS# 2516633Listed by: LPT REALTY, LLC. - New
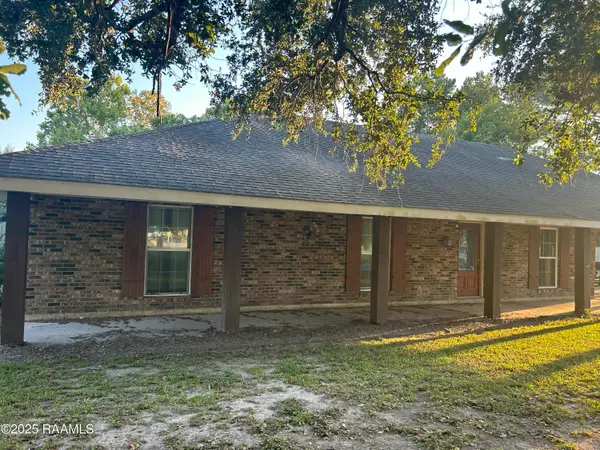 $220,000Active4 beds 2 baths2,287 sq. ft.
$220,000Active4 beds 2 baths2,287 sq. ft.5631 W Congress Street, Duson, LA 70529
MLS# 2500001558Listed by: KELLER WILLIAMS REALTY ACADIANA - New
 $227,945Active3 beds 2 baths1,613 sq. ft.
$227,945Active3 beds 2 baths1,613 sq. ft.508 Judice Lane, Duson, LA 70529
MLS# 2500002157Listed by: CICERO REALTY LLC - New
 $500,000Active31.44 Acres
$500,000Active31.44 Acres6131 W Congress Street, Duson, LA 70529
MLS# 2500002117Listed by: BEACON REALTY, LLC  $185,500Pending3 beds 2 baths1,331 sq. ft.
$185,500Pending3 beds 2 baths1,331 sq. ft.504 Courtney Drive, Duson, LA 70529
MLS# 2500002026Listed by: REAL BROKER, LLC- New
 $254,500Active4 beds 2 baths2,079 sq. ft.
$254,500Active4 beds 2 baths2,079 sq. ft.134 Ivywood Court, Duson, LA 70529
MLS# 2500001973Listed by: KEATY REAL ESTATE TEAM - New
 $228,500Active3 beds 2 baths1,613 sq. ft.
$228,500Active3 beds 2 baths1,613 sq. ft.138 Ivywood Court, Duson, LA 70529
MLS# 2500001974Listed by: KEATY REAL ESTATE TEAM 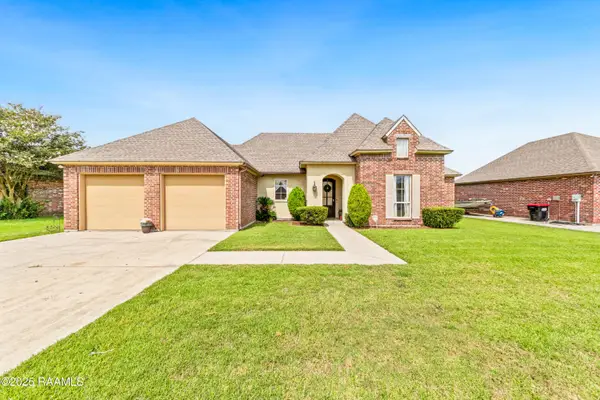 $275,000Active3 beds 2 baths1,814 sq. ft.
$275,000Active3 beds 2 baths1,814 sq. ft.106 Beringer Drive, Duson, LA 70529
MLS# 2500001905Listed by: EXP REALTY, LLC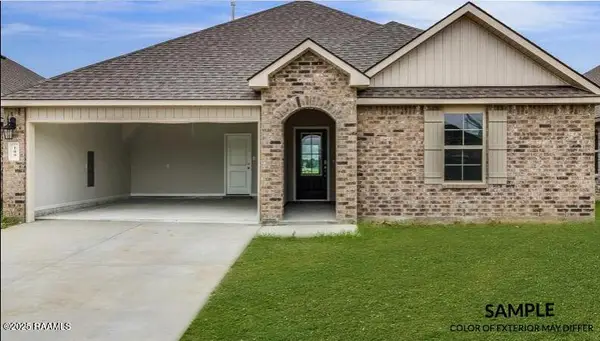 $218,500Active3 beds 2 baths1,447 sq. ft.
$218,500Active3 beds 2 baths1,447 sq. ft.238 Oak Heights Drive, Duson, LA 70529
MLS# 2500001748Listed by: KEATY REAL ESTATE TEAM $234,500Active4 beds 2 baths1,704 sq. ft.
$234,500Active4 beds 2 baths1,704 sq. ft.239 Oak Heights Drive, Duson, LA 70529
MLS# 2500001749Listed by: KEATY REAL ESTATE TEAM
